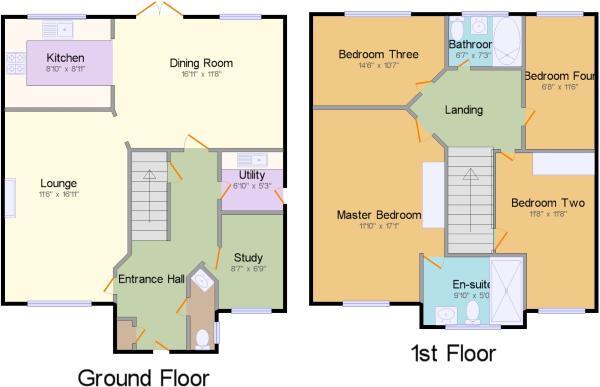4 Bedrooms for sale in Petchart Close, Cuxton, Rochester ME2 | £ 540,000
Overview
| Price: | £ 540,000 |
|---|---|
| Contract type: | For Sale |
| Type: | |
| County: | Kent |
| Town: | Rochester |
| Postcode: | ME2 |
| Address: | Petchart Close, Cuxton, Rochester ME2 |
| Bathrooms: | 2 |
| Bedrooms: | 4 |
Property Description
Simply breath taking, means you must view this home to fully appreciate it. This detached property is very impressive and offers everything for a growing family. Located at the end of a sought after private cul de sac of only 9 houses. It sits in a very private location. Once you take your first steps into the entrance hallway, you notice how spacious the property feels. There is a cloakroom off the entrance hall, followed by a spacious lounge and separate dining room. The fully fitted modern kitchen has fitted wall and base units and space for appliances, separate utility room and study. Whilst on the first floor, the landing allows access to a large master bedroom with an en-suite shower room. Upstairs also benefits from having a family bathroom and another three very good sized bedrooms. Externally to the rear there is a large secluded garden, not overlooked from any angle, which is mainly laid to lawn and has side access. Whilst to the front is a driveway for 3 vehicles leading to a double detached garage.
The location of this property also provides many handy lifestyle benefits as you can be on the motorway by car in just a few minutes and the station at Cuxton is just one stop from the mainline in Strood from where you can be in London in less than forty minutes. There is a local primary school in the village as well as a handy Co-operative Store for your daily essentials. The major supermarkets such as Morrisons and Tesco are nearby in Strood and the Medway Valley Leisure Park provides entertainment such as a cinema, bowling alley, bars and restaurants.
Front
Entrance Hallway
Lounge (3.51m x 5.77m (11'6 x 18'11))
Dining Room (5.16m x 3.56m (16'11 x 11'8))
Kitchen
Utility Room (2.08m x 1.60m (6'10 x 5'3))
Study (2.62m x 2.06m (8'7 x 6'9))
Landing
Bedroom One (3.61m x 5.21m (11'10 x 17'1))
En-Suite
Bedroom Two (3.56m x 3.56m (11'8 x 11'8))
Bedroom Three (4.47m x 3.23m (14'8 x 10'7))
Bedroom Four (2.03m x 3.51m (6'8 x 11'6))
Bathroom
Outside
Rear Garden
Driveway
Double Detached Garage
Property Location
Similar Properties
For Sale Rochester For Sale ME2 Rochester new homes for sale ME2 new homes for sale Flats for sale Rochester Flats To Rent Rochester Flats for sale ME2 Flats to Rent ME2 Rochester estate agents ME2 estate agents



.png)











