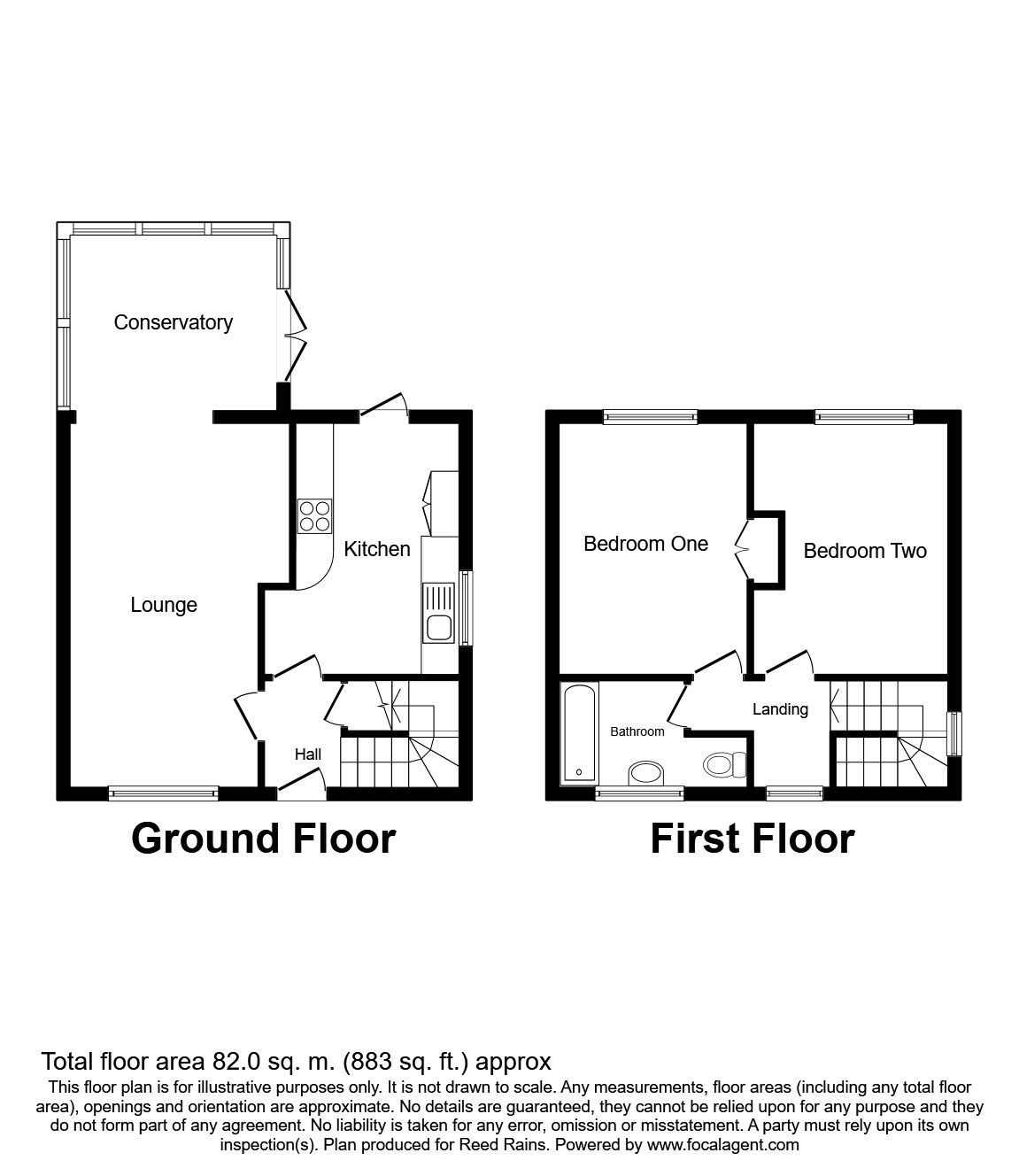2 Bedrooms for sale in Pickmere Road, Handforth, Wilmslow SK9 | £ 290,000
Overview
| Price: | £ 290,000 |
|---|---|
| Contract type: | For Sale |
| Type: | |
| County: | Cheshire |
| Town: | Wilmslow |
| Postcode: | SK9 |
| Address: | Pickmere Road, Handforth, Wilmslow SK9 |
| Bathrooms: | 1 |
| Bedrooms: | 2 |
Property Description
Development/ investment opportunity! Planning permission for A new property (planning Dec notice ref N0- 17/6041/M) This is a superb building project. The current owners are selling their existing house, which is a two bedroom property in excellent condition. The planning approved is to build a new property attached to the existing, using the side garden, with off road parking at the rear. This unique opportunity will suit a multitude of buyers- builders looking for their next project, Investors, or families who are merging funds etc. Please take a look at the information available online with Cheshire East Planning for further information. The existing property in further detail comprises- entrance hallway, lounge, recently fitted conservatory, modern white fitted kitchen. Upstairs, landing, two double bedrooms and a family bathroom. Outside, there is a gated and paved driveway to the front elevation. Rear garden enjoying a sunny aspect. To arrange an accompanied viewing, please contact the sales team.
Entrance Hall (1.22m x 1.69m)
A partly glazed composite front door, useful under stairs storage, radiator.
Lounge (3.46m x 5.70m)
Window to the front elevation, radiator, TV point, ceiling coving, french doors opening into the conservatory.
Conservatory (2.71m x 3.35m)
A recently fitted conservatory, brick base with a UPVC frame, french doors to the patio, spot lights.
Kitchen (2.55m x 3.86m)
Fitted with a range of white units at base and eye level, black work surfaces. Stainless steel sink with mixer tap, built-in oven/ hob/ extractor hood. Space for fridge freezer and washing machine. UPVC door and window to the rear.
Landing
Window to the side elevation, radiator, half landing with window to the side.
Bedroom 1 (1.22m x 3.18m)
Window to the rear elevation, radiator, TV.
Bedroom 2 (3.94m x 3.02m)
Window to the rear elevation, radiator, TV point.
Family Bathroom (1.70m x 3.01m)
Fitted with a 3 piece suite, wash hand basin, panel bath with electric shower, partly tiled walls, radiator.
Garden
Driveway to the front elevation, garden to the side (building plot), and a rear garden enjoying a sunny aspect (this would be split between the existing house and new build).
Adjacent Building Plot
Planning- 17/6041M
Important note to purchasers:
We endeavour to make our sales particulars accurate and reliable, however, they do not constitute or form part of an offer or any contract and none is to be relied upon as statements of representation or fact. Any services, systems and appliances listed in this specification have not been tested by us and no guarantee as to their operating ability or efficiency is given. All measurements have been taken as a guide to prospective buyers only, and are not precise. Please be advised that some of the particulars may be awaiting vendor approval. If you require clarification or further information on any points, please contact us, especially if you are traveling some distance to view. Fixtures and fittings other than those mentioned are to be agreed with the seller.
/8
Property Location
Similar Properties
For Sale Wilmslow For Sale SK9 Wilmslow new homes for sale SK9 new homes for sale Flats for sale Wilmslow Flats To Rent Wilmslow Flats for sale SK9 Flats to Rent SK9 Wilmslow estate agents SK9 estate agents



.png)


