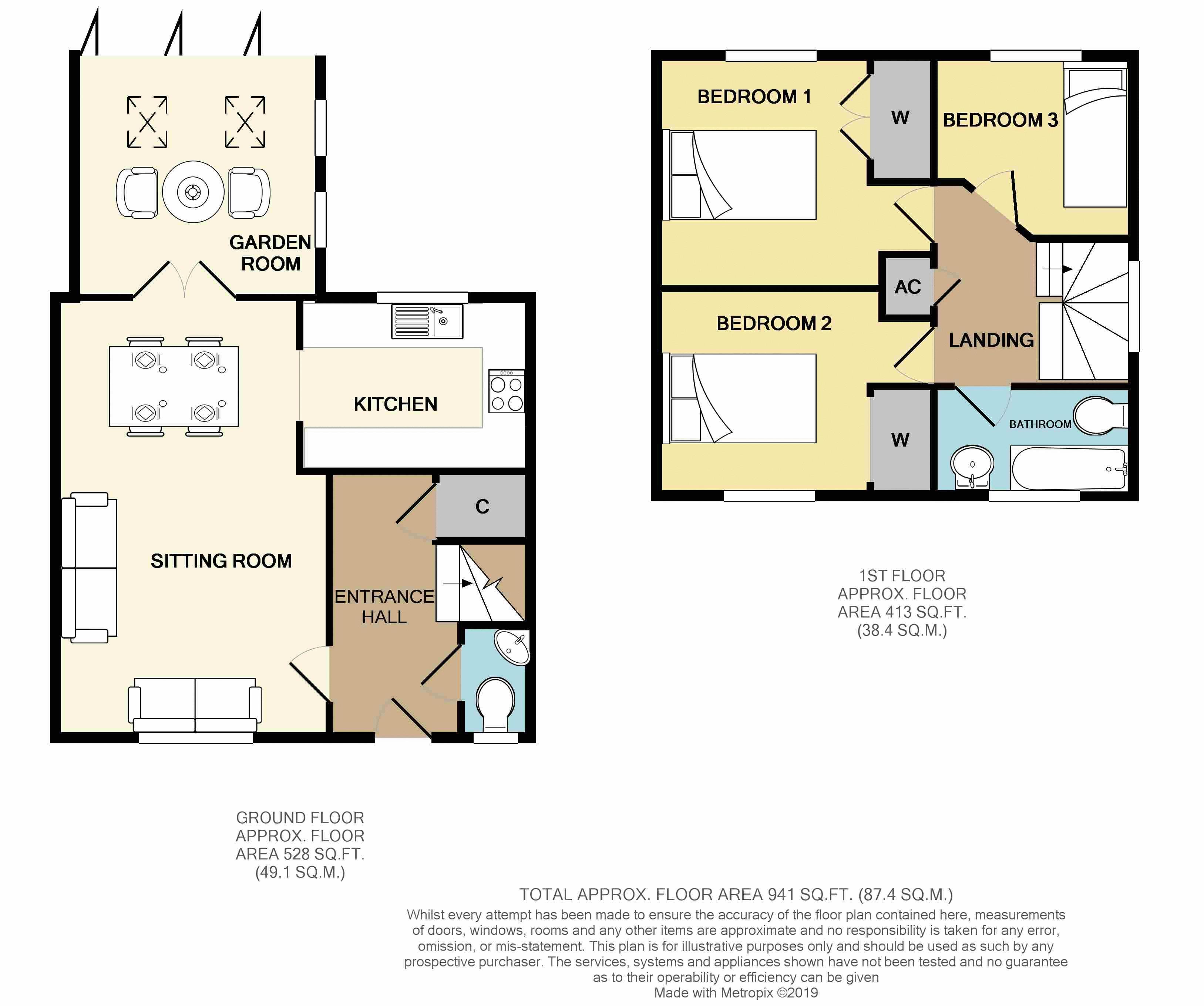3 Bedrooms for sale in Picts Hill, Langport TA10 | £ 250,000
Overview
| Price: | £ 250,000 |
|---|---|
| Contract type: | For Sale |
| Type: | |
| County: | Somerset |
| Town: | Langport |
| Postcode: | TA10 |
| Address: | Picts Hill, Langport TA10 |
| Bathrooms: | 1 |
| Bedrooms: | 3 |
Property Description
An extended three bedroom house with cloakroom, sitting room/dining room, kitchen and garden room. The property occupies an elevated position with far reaching countryside views. Gardens, parking and single garage.
Summary
A modern house which has been extended by the current owners to provide larger than average living space. The accommodation comprises entrance hall, cloakroom, sitting room/dining room and kitchen. The extension to the rear gives an extra reception room with under floor heating and bi-folding doors to the rear garden. To the first floor there are three bedrooms and bathroom. Outside there are enclosed private gardens, single garage and off road parking. The elevated position allows far reaching countryside views to the rear.
Services
Mains water, drainage, gas and electricity are all connected. Council tax band C.
Amenities
Langport town centre offers an excellent range of everyday amenities including a selection of shops, Tescos supermarket, churches, bank, doctors and dentists surgeries. Langport also benefits from a Library, public houses and restaurants. There are also schools for all ages including the well known Huish Episcopi Academy and Sixth Form. There are railway stations located in Taunton, Castle Cary and Yeovil. The property is also well served with road links with the A303 and M5 motorway situated within easy reach.
Entrance Hall
Entrance door with open storm porch leads to the entrance hall with radiator, stairs to the first floor and under stairs storage cupboard.
Cloakroom
With window to the front, low level WC, wash hand basin and radiator.
Sitting Room/Dining Room (19' 6'' x 10' 11'' (5.95m x 3.34m))
With window to the front, radiator and three wall light points. French doors to:-
Garden Room/Second Reception Room (10' 11'' x 10' 8'' (3.32m x 3.26m))
With two windows to the side and two velux roof windows. Under floor heating and full width bi-folding doors to the garden.
Kitchen (9' 1'' x 7' 9'' (2.78m x 2.36m))
With window to the rear, range of base and wall mounted kitchen units with work surfaces over. Built in double oven, four ring gas hob and space for washing machine and slim dishwasher. Built in fridge and freezer.
Landing
With window to the side, built in airing cupboard with hot water cylinder.
Bedroom 1 (10' 1'' x 8' 9'' (3.07m x 2.66m))
With window to the rear with far reaching views. Radiator and built in double wardrobe.
Bedroom 2 (9' 1'' x 8' 8'' (2.78m x 2.65m))
With window to the front, radiator and built in wardrobe.
Bedroom 3 (8' 4'' x 8' 0'' (2.55m x 2.44m))
With window to the rear with far reaching views. Radiator.
Bathroom
With window to the front, low level WC, wash hand basin and panelled bath with electric shower over. Radiator.
Outside
A side pedestrian gate leads to the rear garden, enclosed by panelled fencing with raised flower and shrub beds, gravelled seating area and artificial turf area. Trellis fence panel allowing for open views. To the rear of the garden there is a private parking area and single garage.
Garage (16' 6'' x 8' 2'' (5.04m x 2.50m))
With up and over garage door and apex roof storage.
Property Location
Similar Properties
For Sale Langport For Sale TA10 Langport new homes for sale TA10 new homes for sale Flats for sale Langport Flats To Rent Langport Flats for sale TA10 Flats to Rent TA10 Langport estate agents TA10 estate agents



.png)
