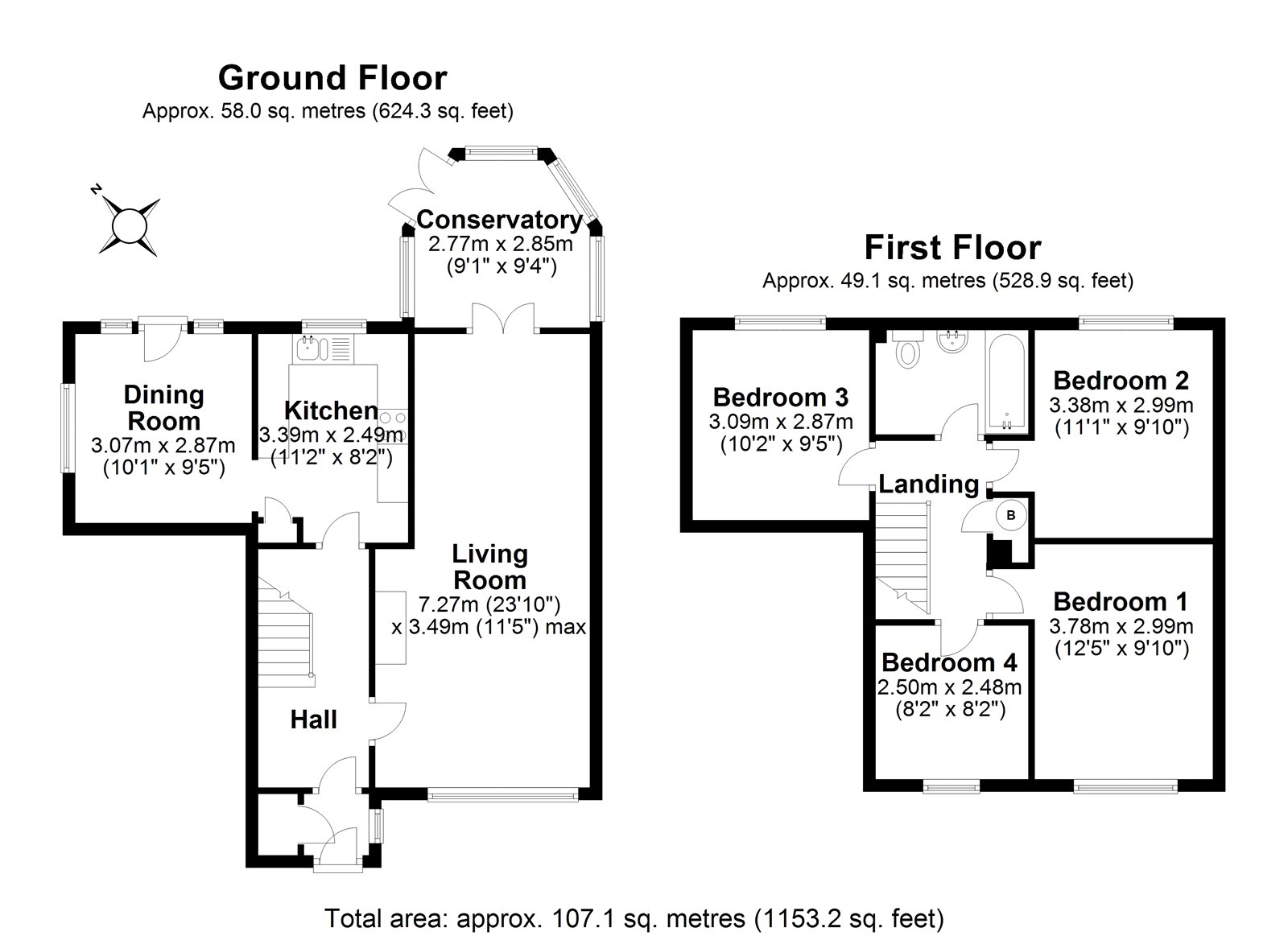4 Bedrooms for sale in Pinks Hill, Swanley, Kent BR8 | £ 500,000
Overview
| Price: | £ 500,000 |
|---|---|
| Contract type: | For Sale |
| Type: | |
| County: | Kent |
| Town: | Swanley |
| Postcode: | BR8 |
| Address: | Pinks Hill, Swanley, Kent BR8 |
| Bathrooms: | 1 |
| Bedrooms: | 4 |
Property Description
Guide Price £500,000 - £525,000 Robinson Jackson are delighted to present this impressive 4 Bedroom Detached family home. Located in the popular High Firs development a short walk from Swanley Station. Offering a 23' reception room, separate dining room, kitchen and conservatory as well as off street parking and garage.
Exterior
Rear Garden Measuring approximately 50' square offering a paved patio leading to a grass lawn with stepping stones and wooden shed/workshop and play house. Side access via gate.
Garage Up and over door. Power and light.
Front Garden Herringbone block paved driveway providing parking for several vehicles. Grass lawn. Access to rear via gate.
Key Terms
Council Tax Band D - Sevenoaks District Council
Porch
Space for shoes and coats. Access to entrance hall.
Entrance Hall (12' 6" x 5' 11" (3.8m x 1.8m))
Door to porch. Radiator. Under stairs cupboard. Access to reception room, kitchen and stairs to first floor.
Reception Room (23' 8" x 11' 5" (7.21m x 3.48m))
Double glazed window to front. Feature fireplace with decorative fire inset. Double glazed French doors to conservatory. Radiators.
Conservatory (9' 7" x 9' 4" (2.92m x 2.84m))
Double glazed windows all round with French doors to garden. Radiator. Wall lights. Ceiling fan.
Kitchen (10' 10" x 7' 10" (3.3m x 2.4m))
Double glazed window to rear. Range of matching Oak finished wall and base cabinets with counter top over. Integrated fridge/freezer, dishwasher, gas hob and oven. Space for washing machine. Open to dining room.
Dining Room (10' 2" x 9' 5" (3.1m x 2.87m))
Double glazed windows to side and rear with door to garden. Radiator. Open to kitchen.
First Floor Landing (9' 5" x 5' 8" (2.87m x 1.73m))
Double glazed window to side. Access to bedrooms, bathroom and loft. Airing cupboard with combination boiler within.
Master Bedroom (12' 5" x 9' 8" (3.78m x 2.95m))
Double glazed window to front. Fitted wardrobes. Radiator.
Bedroom Two (11' 0" x 9' 8" (3.35m x 2.95m))
Double glazed window to rear. Radiator.
Bedroom Three (10' 3" x 9' 5" (3.12m x 2.87m))
Double glazed window to rear. Fitted wardrobe. Radiator.
Bedroom Four (8' 1" x 7' 10" (2.46m x 2.4m))
Double glazed window to front. Cupboard. Radiator.
Bathroom (7' 9" x 5' 7" (2.36m x 1.7m))
Opaque double glazed window to rear. Enclosed panelled bath with shower curtain over. Wash basin. Low level wc. Radiator.
Property Location
Similar Properties
For Sale Swanley For Sale BR8 Swanley new homes for sale BR8 new homes for sale Flats for sale Swanley Flats To Rent Swanley Flats for sale BR8 Flats to Rent BR8 Swanley estate agents BR8 estate agents



.png)




