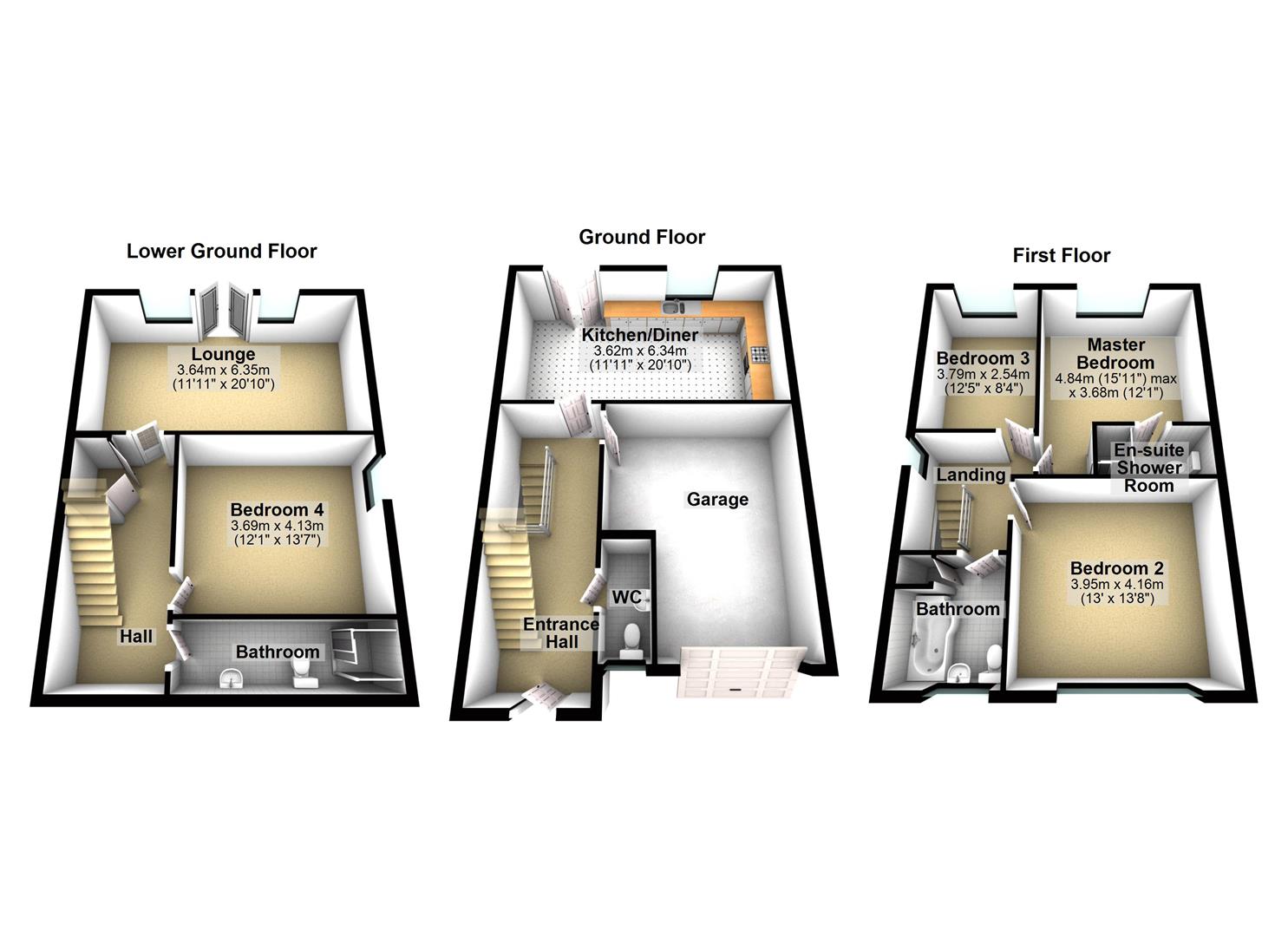4 Bedrooms for sale in Plantation Fold, Keighley BD22 | £ 245,000
Overview
| Price: | £ 245,000 |
|---|---|
| Contract type: | For Sale |
| Type: | |
| County: | West Yorkshire |
| Town: | Keighley |
| Postcode: | BD22 |
| Address: | Plantation Fold, Keighley BD22 |
| Bathrooms: | 4 |
| Bedrooms: | 4 |
Property Description
**new build, quality fitments, integral garage, over three floors, ready for immediate occupation**
Situated in the ever popular and sought after location of Oakworth which is on the periphery of both Haworth and Keighley, this exceptionally well proportioned four bedroom detached residence holds a well appointed cul-de-sac position. Enjoying accommodation laid over three floors, this property offers a generous kitchen diner with double French doors opening to a delightful Juliette balcony. Boasting a spacious lounge to the lower ground floor accompanied by bedroom four and a house bathroom, this home benefits from three double bedrooms to the first floor, one with en-suite shower room. Being built by a firm of local builders and featuring a high standard of workmanship throughout, this home would be particularly suited to the growing family. Being ideally located for a range of local amenities and providing access for the commuter to Keighley town centre, this home deserves an early internal inspection to be truly appreciated.
The accommodation briefly comprises of an entrance hall, kitchen diner, integral garage, ground floor WC. To the lower ground floor there is a house bathroom, bedroom four and lounge. The first floor comprises of three bedrooms, one with en-suite shower room and house bathroom.
Ground Floor
Entrance Hall
Access through a double glazed door with stairs leading to the first and lower ground floor.
Ground Floor Wc
Comprising of a low flush WC, pedestal wash hand basin, central heating radiator and a uPVC double glazed window to the front elevation.
Kitchen Diner (6.34m x 3.62m (20'9" x 11'10"))
A stylish and generous kitchen providing ample dining space creating a central hub of the home. Having a range of high gloss white wall, drawer and base units with wood effect work surfaces, red glass splash backs and an inset 1 1/2 pan stainless steel sink. Integral appliances include an electric oven, four ring gas hob, overlying extractor hood and plumbing for an automated washing machine. With a central heating radiator, wood effect vinyl flooring and a set of uPVC double glazed French doors opening to a Juliette balcony.
Garage (5.25m (max) x 4.12m (max) (17'2" (max) x 13'6" (ma)
An integral garage with access from the entrance hall. Having an up and over door and the boiler is located here.
Lower Ground Floor
With a useful store cupboard and beige carpeted floor coverings.
Lounge (6.35m x 3.64m (20'9" x 11'11"))
Benefiting from uPVC double glazed French doors leading out to the rear garden and complemented by matching length windows, central heating radiator and beige carpeted floor coverings.
Bedroom Four (3.69m x 4.13m (12'1" x 13'6"))
Having a uPVC double glazed window to the side elevation, central heating radiator and beige carpeted floor coverings.
Bathroom
A three piece suite comprising of a low flush WC, vanity unit providing cupboard and drawer storage with an inset basin and shower cubicle. With beige tiled splash backs complemented by a decorative tiled border, tile effect vinyl flooring and a chrome heated towel rail.
First Floor
Master Bedroom (3.68m x 4.84m (max) (12'0" x 15'10" (max)))
Having a uPVC double glazed window to the rear elevation, central heating radiator and beige carpeted floor coverings.
En-Suite Shower Room
A three piece suite comprising of a low flush WC, pedestal wash hand basin and shower cubicle. With grey marble effect tiled splash backs, tile effect vinyl flooring and a chrome heated towel rail.
Bedroom Two (3.95m x 4.16m (12'11" x 13'7"))
With a uPVC double glazed window to the front elevation, central heating radiator and beige carpeted floor coverings.
Bedroom Three (2.54m x 3.79m (8'3" x 12'5"))
Having a uPVC double glazed window to the rear elevation, central heating radiator and beige carpeted floor coverings.
Bathroom
A three piece suite comprising of a low flush WC, vanity unit providing cupboard storage with an inset basin and a P shaped panelled bath with overlying shower attachment. With grey marble effect tiled splash backs complemented by a decorative tiled border, tile effect vinyl flooring, a uPVC double glazed window to the front elevation and a chrome heated towel rail.
External
To the front of the property these is a tarmacked driveway providing off road parking. Stairs to the side of the property lead down to the rear. To the rear the garden is mainly laid to lawn with a shrubbed boundary.
Disclaimer
Please Note: None of the services or fittings and equipment has been tested and no warranties of any kind can be given; accordingly, prospective purchasers should bear this in mind when formulating their offers. The Seller does not include in the sale any carpets, light fittings, floor covering, curtains, blinds furnishings, electrical/gas appliances (whether connected or not) unless expressly mentioned in these particulars as forming part of the sale.
Property Location
Similar Properties
For Sale Keighley For Sale BD22 Keighley new homes for sale BD22 new homes for sale Flats for sale Keighley Flats To Rent Keighley Flats for sale BD22 Flats to Rent BD22 Keighley estate agents BD22 estate agents



.png)











