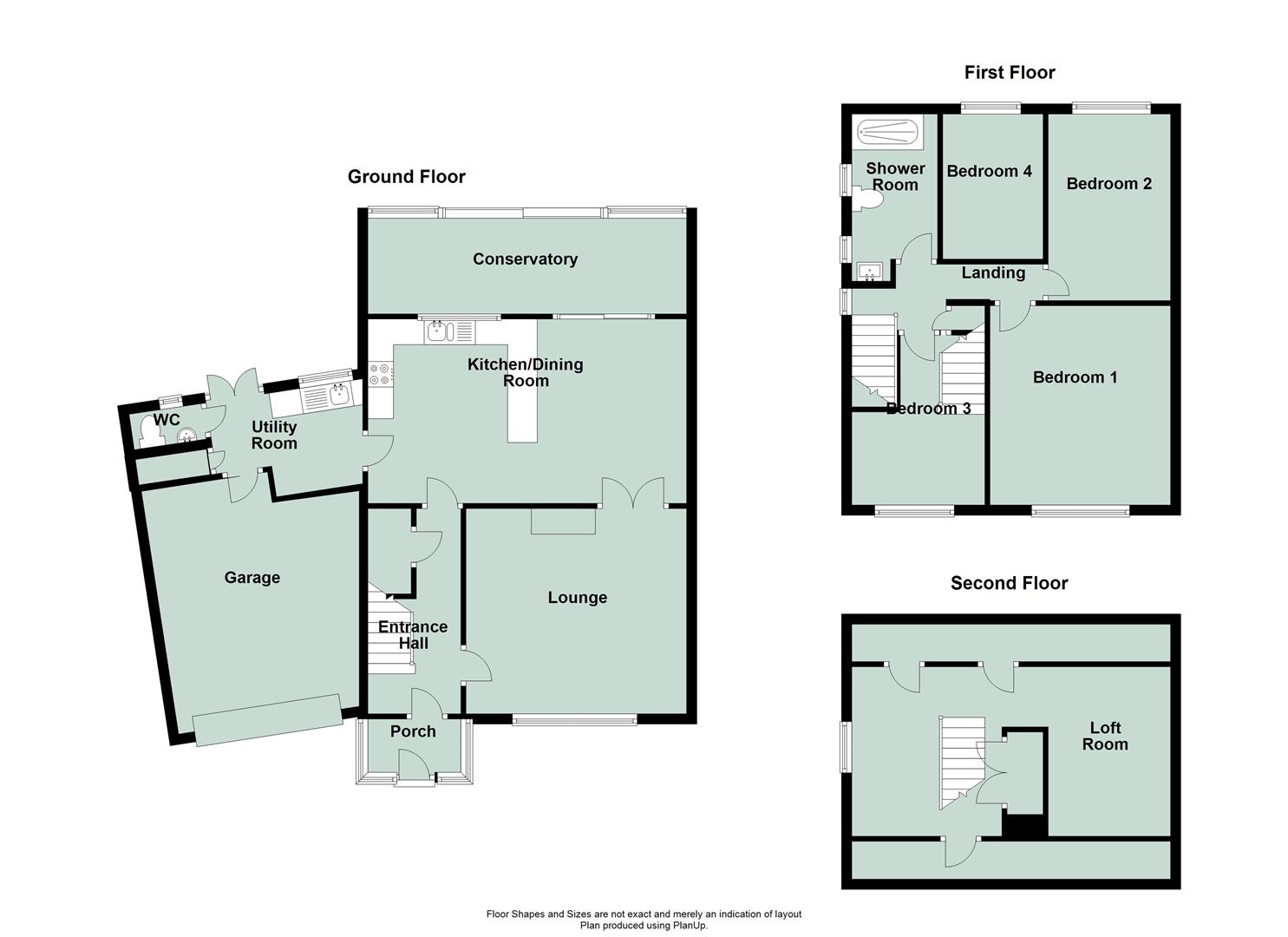0 Bedrooms for sale in Priestcroft Close, Crawley RH11 | £ 459,950
Overview
| Price: | £ 459,950 |
|---|---|
| Contract type: | For Sale |
| Type: | |
| County: | West Sussex |
| Town: | Crawley |
| Postcode: | RH11 |
| Address: | Priestcroft Close, Crawley RH11 |
| Bathrooms: | 0 |
| Bedrooms: | 0 |
Property Description
Astons are delighted to offer this well presented improved and extended four bedroom semi-detached house positioned near to Ifield train station in Gossops Green. The accommodation now includes an entrance porch, entrance hall, lounge, refitted kitchen/dining room, utility room, downstairs cloakroom, conservatory, four bedrooms, refitted shower-room, and loft room. The property further benefits from Upvc double glazing, gas heating to radiators, a good sized southerly facing rear garden, and garage. Vendor suited.
Enclosed Porch
Upvc replacement front door, Upvc double glazed window with brick built plinth, replacement Upvc double glazed door to
Entrance Hall
Stairs to first floor landing, dado rail, understairs storage cup board, fully glazed doors to
Lounge (4.29m x 3.99m (14'1 x 13'1))
Upvc double glazed window, pair of glazed french casement doors to dining room, dado rail, double radiator, gas fire with hardwood surround, coving
Refitted Kitchen/Dining Room (6.22m x 3.61m (20'5 x 11'10))
Fitted with a range of units at base and eye level, roll-topped work surfaces, 1/2 bowl single drainer sink, integrated dishwasher, built-in oven, gas hob with extractor hood, part tiled walls, tiled floor, Upvc double glazed window, recessed down-lights, storage cupboard, Upvc double glazed door to utility room, dining area carpeted with double radiator, Upvc double glazed sliding patio doors to
Conservatory (6.22m x 1.85m (20'5 x 6'1))
Upvc double glazed construction with brick built plinth, double radiator, tiled floor, power and light, Upvc double glazed sliding patio doors to rear garden
Utility Room (3.86m maximum x 2.13m plus recess (12'8 maximum x)
Fitted with units at base level, roll-topped work surface, single drainer sink, integrated washing machine, space for fridge/freezer, pair of Upvc double glazed french casement doors to rear garden, recessed down-lights, Upvc double glazed window, tiled floor, single radiator, storage cupboard, doors to
Downstairs Cloakroom
White suite comprising close coupled w.C with saniflo macerator, wash hand basin with tiled splashback, tiled floor, single radiator, Upvc double glazed window
Garage
Currently used as storage/workshop with Up and over door, power and light, units at base and eye level. Nb/ Capable of garaging a small car
First Floor Landing
Upvc double glazed window, dado rail, airing cupboard, doors to
Bedroom One (4.01m x 3.45m (13'2 x 11'4))
Upvc double glazed window, single radiator
Bedroom Two (3.58m x 2.39m (11'9 x 7'10))
Upvc double glazed window, single radiator
Bedroom Three (3.25m x 2.64m including bulkhead (10'8 x 8'8 inclu)
Upvc double glazed window, loft stairs to loft
Bedroom Four (2.79m x 1.96m (9'2 x 6'5))
Upvc double glazed window, single radiator
Refitted Shower-Room
White suite comprising double walk-in shower enclosure with power shower, close coupled w.C, wash hand basin in vanity unit, fully tiled walls, vinyl floor, recessed downlights, two Upvc double glazed windows, heated towel rail
Loft Room (6.22m x 3.30m (20'5 x 10'10))
Upvc double glazed window, double radiator, vaulted ceilings, power and light, built-in double wardrobe, storage to eaves, storage cupboard housing wall mounted gas fired combi boiler
To The Front
Block paved drive for at least three cars, landscaped to border
To The Rear
Fully enclosed by timber fencing, block-paved patio area with steps leading to second paved patio, further steps to lawn with shrubs to borders, timber shed
Disclaimer
Please note in accordance with the Property Misdescriptions Act, measurements are approximate and cannot be guaranteed. No testing of services or appliances included has taken place. No checking of tenure or boundaries has been made. We are unaware whether alterations to the property have necessary regulations or approvals.
Property Location
Similar Properties
For Sale Crawley For Sale RH11 Crawley new homes for sale RH11 new homes for sale Flats for sale Crawley Flats To Rent Crawley Flats for sale RH11 Flats to Rent RH11 Crawley estate agents RH11 estate agents



.png)










