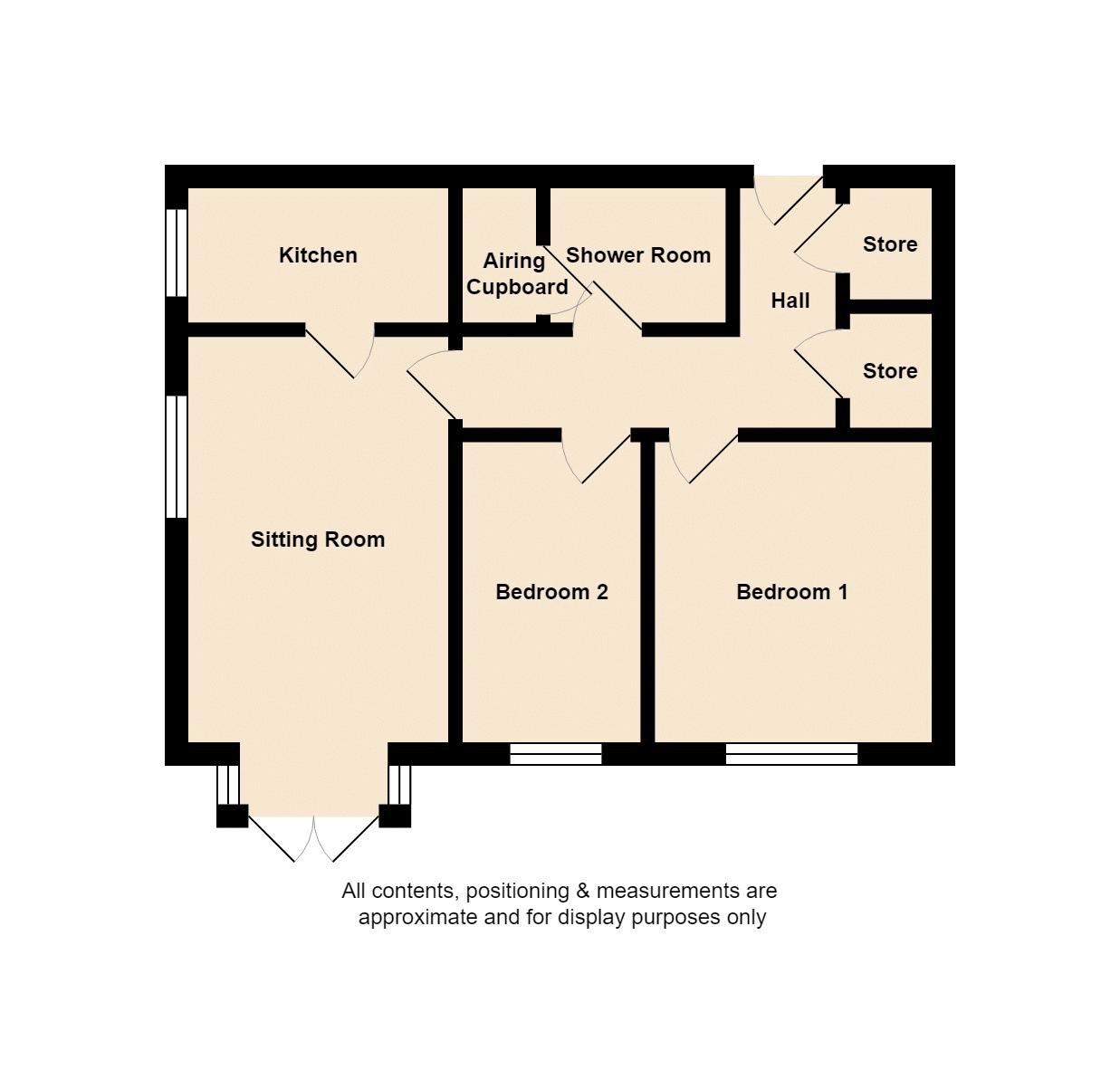2 Bedrooms for sale in Priesty Court, Congleton CW12 | £ 142,000
Overview
| Price: | £ 142,000 |
|---|---|
| Contract type: | For Sale |
| Type: | |
| County: | Cheshire |
| Town: | Congleton |
| Postcode: | CW12 |
| Address: | Priesty Court, Congleton CW12 |
| Bathrooms: | 1 |
| Bedrooms: | 2 |
Property Description
***these prestigious retirement apartments are in constant demand.***
probably the most favourably located apartment within priesty court! A meticulously maintained and privately positioned ground floor two bedroom self contained retirement apartment.
Situated in the heart of congleton town centre. This apartment enjoys A particularly lovely aspect with an outlook over the established mature gardens.
Private entrance hall, sitting room, modernised traditional style light oak fitted kitchen, two bedrooms (bedroom two may suit as a dining room or study), updated bathroom with a modern white suite. Full PVCu double glazing and gas central heating.
Residents lounge and guest flat. Ample residents and visitors parking. Views over beautifully maintained communal gardens. Easy reach of town centre.
A quite rare opportunity has arisen to purchase a warden supported retirement apartment completely renovated in 2015 and situated on a popular and highly regarded development in the heart of Congleton allowing access to the town centre's shops and amenities, which are all within a short walk.
On-site assistance and with full use of the resident's lounge, plus facilities to include hairdressers and guest accommodation, and transport to the local supermarket.
This particular ground floor apartment, has the advantage of also having its own private entrance, sits in Priesty Court's immaculate gardens and is fully gas centrally heated and PVCu double glazed.
Communal Front Entrance
Door to:
Large Communal Reception Hall
With private flat entrance to:
L Shaped Reception Hall
Coving to ceiling. Single panel central heating radiator. 13 Amp power points. BT telephone point (subject to BT approval). Wall mounted Intercom handset. Wall mounted thermostat.
Cloaks Cupboard (5' 7'' x 3' 2'' (1.70m x 0.96m))
Light. Space for tumble dryer. Shelving and hanging rails for coats.
Store Cupboard (3' 7'' x 3' 0'' (1.09m x 0.91m))
Light and shelving.
Sitting Room (17' 6'' x 11' 4'' (5.33m x 3.45m) to bay)
PVCu double glazed bay window to rear aspect with PVCu double glazed French doors opening to the communal gardens. Large PVCu double glazed window to side aspect. Coving to ceiling. Double panel central heating radiator. 13 Amp power points. Television aerial point. Polished stone fireplace.
Kitchen (11' 4'' x 5' 6'' (3.45m x 1.68m))
Large PVCu double glazed window to side aspect. Low voltage downlighters inset. Extensive range of light oak fronted eye level and base units having marble effect preparation surfaces over with stainless steel single drainer sink unit inset with mixer tap. Built in Electrolux 4 ring electric hob with neff electric fan assisted oven/grill below with integrated extractor hood over. Glazed cream tiles to splashbacks. Space and plumbing for washing machine. Space for fridge/freezer. Wall mounted Vaillant Ecotec Pro 28 gas combination boiler. Slate effect Amtico flooring.
Bedroom 1 Rear (11' 5'' x 11' 2'' (3.48m x 3.40m) max into wardrobes)
Large PVCu double glazed window enjoying an aspect over the communal gardens. Coving to ceiling. Single panel central heating radiator. 13 Amp power points. Television aerial point. Two built in double wardrobes.
Bedroom 2/Dining Room (11' 2'' x 7' 1'' (3.40m x 2.16m))
PVCu double glazed window enjoying an aspect over the communal gardens. Single panel central heating radiator. 13 Amp power points. Television aerial point. BT telephone point (subject to BT approval).
Bathroom (7' 4'' x 5' 6'' (2.23m x 1.68m))
Low voltage downlighters inset. Modern white suite comprising: Low level w.C., pedestal wash hand basin and panelled bath with Mira Sport electric shower. Matt finished stone effect tiling to all walls. Wall mounted chrome electric towel radiator. Wall mounted Dimplex convector heater. Ceiling mounted Vent Axia extractor fan.
Airing Cupboard (5' 7'' x 2' 4'' (1.70m x 0.71m))
Providing an electrically heated room with hanging rails and shelves. Wall mounted chrome electric towel radiator.
Outside
Adjacent to the rear of the property is a private and paved seating area, beyond which are the established and lawned communal gardens.
Parking
Ample residents and visitors parking spaces.
Services
All mains services are connected (although not tested).
Tenure
Leasehold. Commencement of lease in 1982 with 963 years remaining. Current ground rent: £30 per annum. Current service charge circa £1500 per annum to cover, in brief, exterior maintenance, interior communal areas, on site liaison officer and emergency call system. No sub letting and no pets.
Viewing
Strictly by appointment through sole selling agent timothy A brown.
Property Location
Similar Properties
For Sale Congleton For Sale CW12 Congleton new homes for sale CW12 new homes for sale Flats for sale Congleton Flats To Rent Congleton Flats for sale CW12 Flats to Rent CW12 Congleton estate agents CW12 estate agents



.png)



