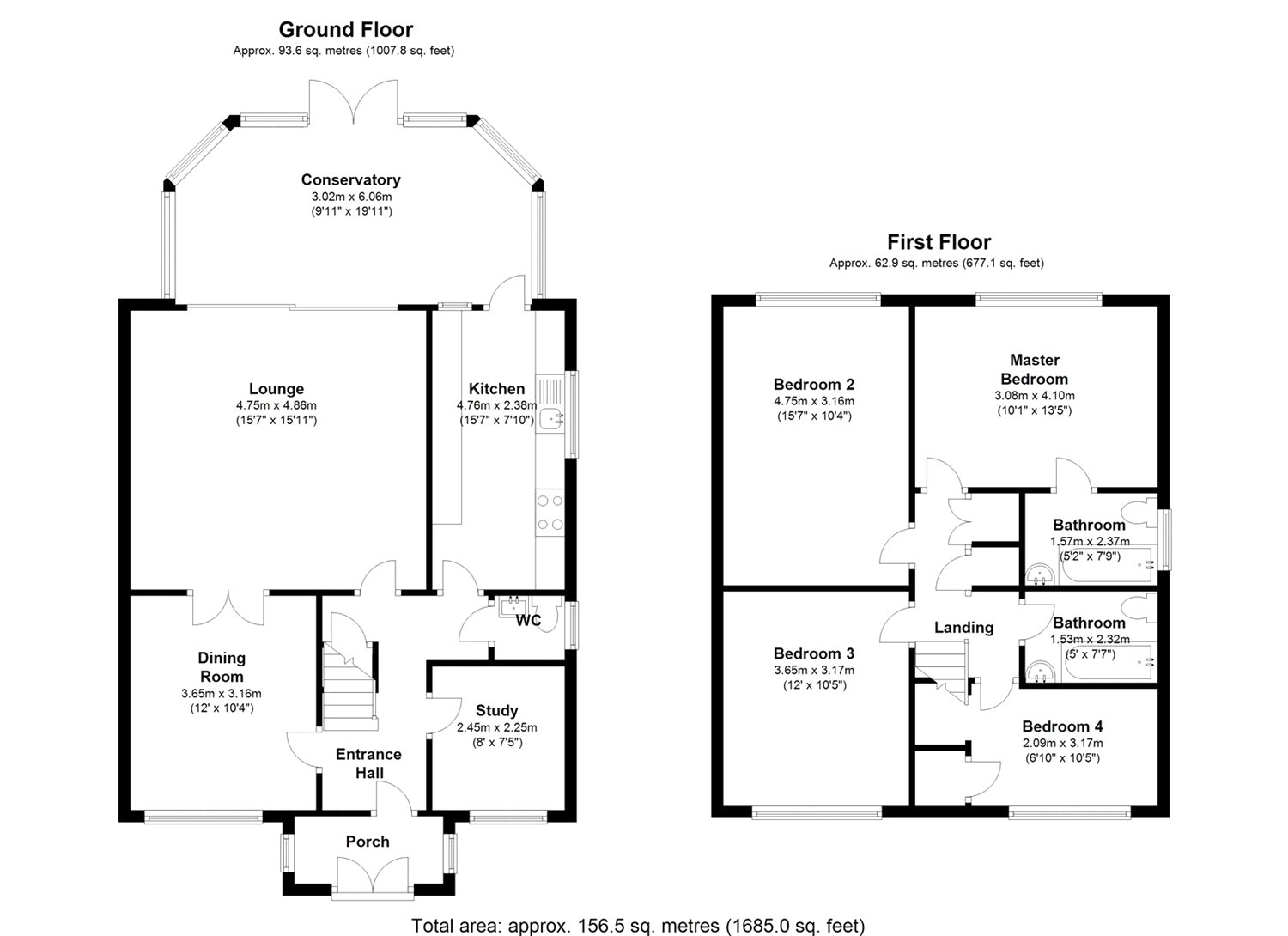4 Bedrooms for sale in Princes Road, Hextable, Kent BR8 | £ 495,000
Overview
| Price: | £ 495,000 |
|---|---|
| Contract type: | For Sale |
| Type: | |
| County: | Kent |
| Town: | Swanley |
| Postcode: | BR8 |
| Address: | Princes Road, Hextable, Kent BR8 |
| Bathrooms: | 2 |
| Bedrooms: | 4 |
Property Description
Guide Price £495,000-£525,000. Located in the sought after village of Hextable, built circa 1890, is this detached 4 bedroom, 2 bathroom family home. Offering expansive and versatile accommodation within easy reach of both Dartford and Swanley train stations, schools and shops. The property also benefits from off street parking. Viewing highly recommended.
Exterior
Rear Garden Offering an attractive grass lawn and patio.
Driveway Offering Off street parking.
Key Terms
Council Tax Band C - Sevenoaks District Council
Princes Road is an unadopted road.
Porch
Double glazed door to front.
Entrance Hall (12' 0" x 5' 9" (3.66m x 1.75m))
Door to porch. Access to ground floor rooms. Radiator.
Reception Room (16' 5" x 15' 8" (5m x 4.78m))
Double glazed patio doors to conservatory. French doors to dining room. Radiators.
Dining Room (11' 11" x 10' 5" (3.63m x 3.18m))
Double glazed window to front. Radiator. French doors to reception room.
Study (8' 0" x 7' 5" (2.44m x 2.26m))
Double glazed window to front. Radiator.
Kitchen (15' 8" x 7' 10" (4.78m x 2.4m))
Double glazed window to side and door to conservatory. Comprising a range of matching wall and base cabinets with countertop over and space for white goods below.
Conservatory (20' 9" x 10' 5" (6.32m x 3.18m))
Double glazed windows all round with French doors to garden.
Cloakroom (3' 9" x 3' 7" (1.14m x 1.1m))
Double glazed window to side. Low level wc. Wash basin.
First Floor Landing
Offers access to bedrooms and bathroom.
Master Bedroom (13' 5" x 10' 1" (4.1m x 3.07m))
Double glazed window to rear. Radiator. Access to private ensuite bathroom.
Ensuite Bathroom (7' 9" x 5' 1" (2.36m x 1.55m))
Opaque double glazed window to side. Enclosed panelled bath. Wash basin. Low level wc. Radiator.
Bedroom Two (15' 7" x 10' 5" (4.75m x 3.18m))
Double glazed window to rear. Radiator.
Bedroom Three (11' 10" x 10' 5" (3.6m x 3.18m))
Double glazed window to Front. Radiator.
Bedroom Four (10' 4" x 6' 6" (3.15m x 1.98m))
Double glazed window to front. Radiator. Storage cupboard.
Bathroom (7' 7" x 5' 0" (2.3m x 1.52m))
Opaque double glazed window to side. Enclosed panelled bath. Wash basin. Low level wc. Radiator.
Property Location
Similar Properties
For Sale Swanley For Sale BR8 Swanley new homes for sale BR8 new homes for sale Flats for sale Swanley Flats To Rent Swanley Flats for sale BR8 Flats to Rent BR8 Swanley estate agents BR8 estate agents



.png)



