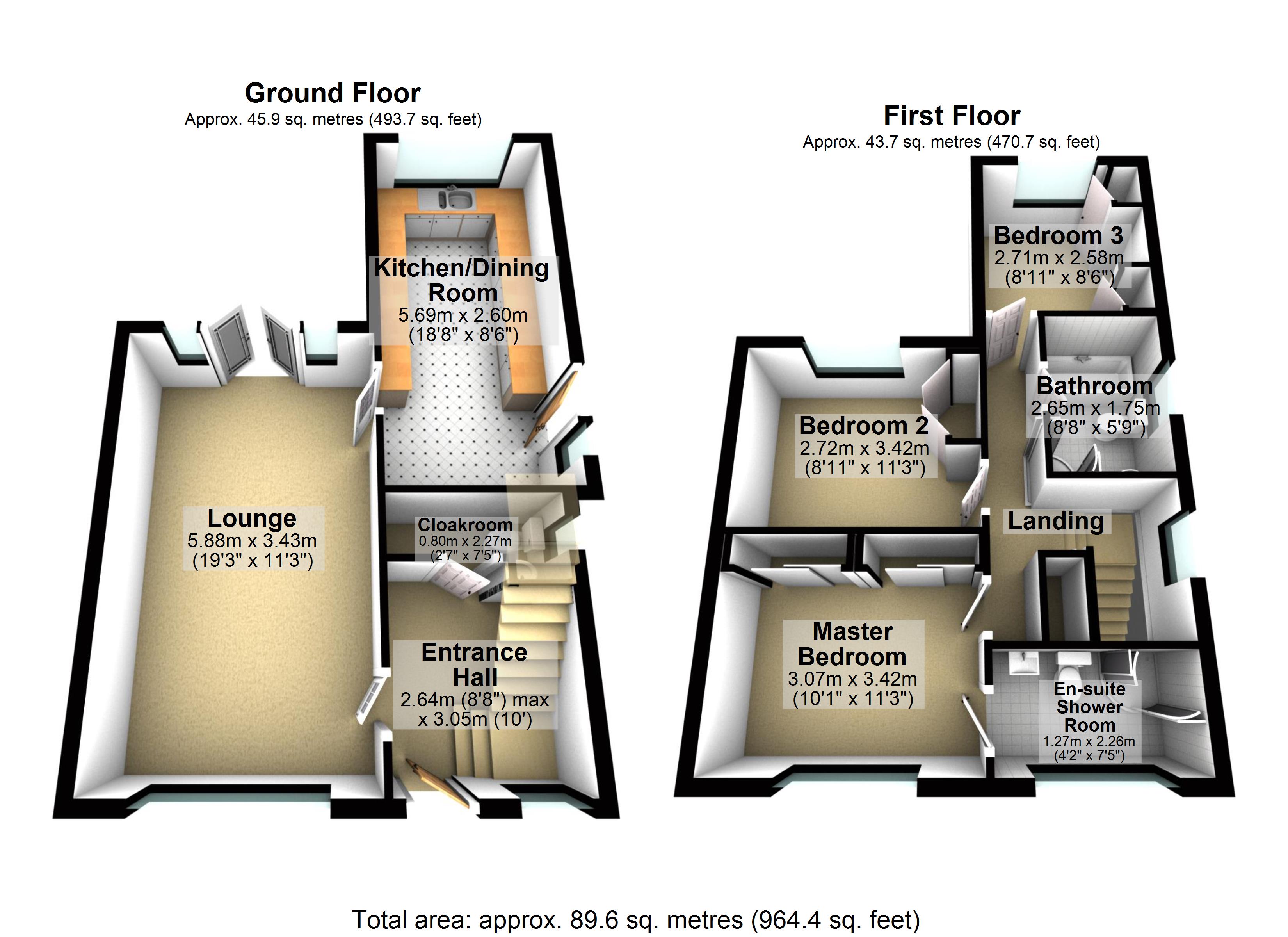3 Bedrooms for sale in Pritchard Avenue, Seaforth, Liverpool L21 | £ 165,000
Overview
| Price: | £ 165,000 |
|---|---|
| Contract type: | For Sale |
| Type: | |
| County: | Merseyside |
| Town: | Liverpool |
| Postcode: | L21 |
| Address: | Pritchard Avenue, Seaforth, Liverpool L21 |
| Bathrooms: | 2 |
| Bedrooms: | 3 |
Property Description
Ideal family home that is immaculately presented throughout! This property is extended and briefly benefits from a modern kitchen/diner, ensuite to master, off road parking and a rear garden.
The property is situated in a quiet no through road with direct access links to the motorways via Dunning's Bridge or road links into Liverpool City Centre while still be walking distance to Crosby Marina. The property has a lovely frontage with a brick paved front drive with garden wall allowing for off street parking. Into the property you have a good size entrance hall with feature glazed bannister. There is modern downstairs W.C with cloakroom. The lounge is the length of the property and as such benefits from dual aspect views. The kitchen has been extended and boasts modern units with name brand integrated appliances such as Neff and Whirlpool. To the first floor you have three double bedrooms and an impressive four piece family bathroom. All the bedrooms benefit from fitted wardrobes with the master also having an en-suite shower room. Externally to the rear there is a garden with patio area and decked seating area and wooden outbuilding. We highly recommend viewing to appreciate the standard and size of the accommodation on offer. Call Concentric today on .
Entrance Hall 2.64m (8'8) x 2.27m (7'5)
Wood laminate flooring, upvc double glazed entry door, glazed bannister, under stairs storage, solid wood internal door, carpeted stairs, alarm pad
Downstairs W.C 2.26m (7'5) x 1.1m (3'7) Widest Point
Tiled flooring, tiled walls, upvc double gazed frosted window, led downlights, sink with solid wood vanity, W.C, chrome heated towel rail
Lounge/Living Room 5.83m (19'2) x 3.43m (11'3)
Wood laminate flooring, radiator, upvc double glazed window to frost aspect, upvc double glazed double doors into rear garden, wall lights, ceiling rose, picture rail, gas fire, stone hearth, wooden mantle, solid wood internal doors
Kitchen/Diner 5.69m (18'8) x 2.6m (8'6)
Extended kitchen/diner, tiled floors, range of modern wall and base units, integrated washing machine, integrated dishwasher, integrated microwave, integrated dual oven, five ring Neff hob, tiled backsplash, granite sink with drainer, plinth lighting, dining area, upvc double glazed door, upvc double glazed window to rear aspect
Dining Area
Open Plan to Kitchen
Landing 4.7m (15'5) x .79m (2'7)
Carpeted flooring, dado rail, picture rail, loft access
Master Bedroom 3.42m (11'3) x 3.07m (10'1)
Carpeted flooring, fitted wardrobe, radiator, upvc double glazed window to front aspect, door into en-suite shower room
Ensuite Shower Room 2.26m (7'5) x 1.27m (4'2)
Tiled floors, tiled walls, frosted upvc double glazed window to front aspect, corner shower unit, W.C, sink with vanity, LED downlights, vertical radiator
Bedroom 2 3.44m (11'3) x 2.72m (8'11)
Wood laminate flooring, radiator, upvc double glazed window to rear aspect, fitted wardrobes
Bedroom 3 2.71m (8'11) x 2.58m (8'6)
Wood laminate flooring, led downlights, fitted wardrobes, chrome radiator, upvc double glazed window to rear aspect
Bathroom 1.75m (5'9) x 2.65m (8'8)
Tiled flooring, tiled walls, frosted upvc double glazed window, bath, WC, enclosed corner shower cubicle, pedestal sink
Rear Garden
Flagged patio area, turfed area with planted borders, decked area, wooden outbuilding
Every care has been taken with the preparation of these particulars but complete accuracy cannot be guaranteed. If there is any point which is particularly important to you, please obtain professional confirmation. Alternatively, we will be pleased to check the information for you. All measurements quoted are approximate. Any Fixtures, Fittings and Appliances referred to have not been tested and therefore no guarantee can be given that they are in working order. These particulars do not constitute a contract or part of a contract.
Ensuite Shower Room
Extended Kitchen/Diner
Off Road Parking
Rear Garden
Property Location
Similar Properties
For Sale Liverpool For Sale L21 Liverpool new homes for sale L21 new homes for sale Flats for sale Liverpool Flats To Rent Liverpool Flats for sale L21 Flats to Rent L21 Liverpool estate agents L21 estate agents



.png)











