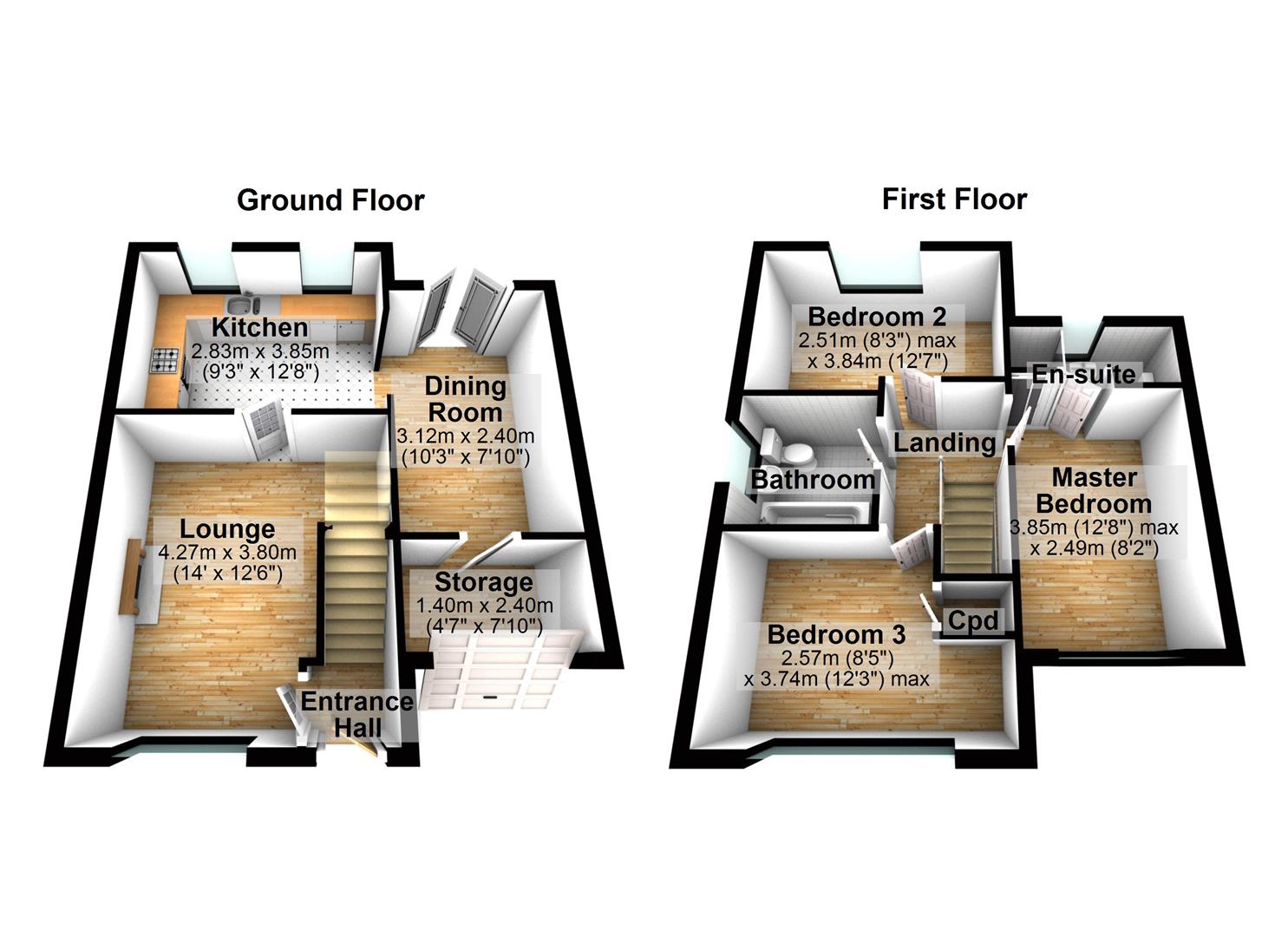3 Bedrooms for sale in Puffin Close, Westwood Park, Bradford BD6 | £ 155,000
Overview
| Price: | £ 155,000 |
|---|---|
| Contract type: | For Sale |
| Type: | |
| County: | West Yorkshire |
| Town: | Bradford |
| Postcode: | BD6 |
| Address: | Puffin Close, Westwood Park, Bradford BD6 |
| Bathrooms: | 2 |
| Bedrooms: | 3 |
Property Description
Holding a fabulous position with a stunning outlook to the front, this three bedroom semi detached residence provides exceptionally spacious living accommodation for the prospective purchaser. Boasting a garage conversion which provides a much needed dining room with double French doors opening to the enclosed tiered rear garden, this property enjoys an en-suite to the master bedroom. Featuring a modern fitted kitchen which is host to a range of integral appliances, this home forms an excellent proposal for the first time buyer or growing family. Being tucked away on a quiet cul-de-sac in the popular Westwood Park which is convenient for a wide range of local amenities and for access to Halifax and Bradford centres, this home has been lovingly maintained with many upgraded/replaced features by our current owners and only an early internal inspection will allow you to appreciate the accommodation offered.
The property briefly comprises of an entrance hall, lounge, kitchen, dining room, store, three bedrooms, one with an en-suite and house bathroom.
Entrance Hall
Access through a double glazed composite door with a central heating radiator and the down stairs alarm panel is located here.
Lounge (3.83m (max) x 4.27m (12'6" (max) x 14'0"))
The main focal point of the room is the electric pebble effect fireplace which creates a warm and cosy feel throughout. With dual aspect uPVC double glazed windows* to the front and side, central heating radiator and wood effect laminate flooring.
Dining Room (2.4m x 3.12m (7'10" x 10'2"))
Having uPVC double glazed French doors leading out to the rear, central heating radiator and beige tiled flooring. With a door to the the former garage.
Store (1.4m x 2.4m (4'7" x 7'10"))
Having been reduced in size to accommodate the dining space however creating a useful store room. With up and over door ideal for a motor bike and granite effect work surfaces creating a utility space.
Kitchen (3.85m x 2.83m (12'7" x 9'3"))
Having a range of solid Oak and wood effect wall, drawer and base units with granite effect roll top work surfaces, matching up-stands and an inset 1 1/2 pan stainless steel sink. Integral 'Neff' appliances include a dish washer, electric double oven, halogen electric hob, overlying extractor hood and plumbing for an automated washing machine. With beige tiled flooring, two uPVC double glazed windows to he rear elevation and the boiler** is located here.
Landing
Providing access to the loft via ceiling hatch which is partly boarded for storage and has a light.
Master Bedroom (3.85m x 2.49m (12'7" x 8'2"))
Having a uPVC double glazed window* to the front elevation, central heating radiator, beige carpeted floor coverings and providing access to the loft via ceiling hatch.
En-Suite Shower Room
A three piece suite comprising of a low flush WC, pedestal wash hand basin and shower cubicle. With white tiled splash backs, wood effect vinyl flooring, a uPVC double glazed window to the rear elevation and a chrome heated towel rail.
Bedroom Two (3.84m x 2.31m (12'7" x 7'6"))
With a uPVC double glazed window to the rear elevation, central heating radiator and beige carpeted floor coverings.
Bedroom Three (2.74m (max) x 2.57m (max) (8'11" (max) x 8'5" (max)
Having a uPVC double glazed window* to the front elevation, central heating radiator and beige carpeted floor coverings. With an airing cupboard which contains the CCTV controls and Sky connectivity throughout the house.
Bathroom
A three piece suite comprising of a low flush WC, pedestal wash hand basin and panelled bath. Having grey tiled splash backs with a decorative tiled vertical stripe, a uPVC double glazed window to the side elevation and a chrome heated towel rail.
External
To the front there is a tarmacked driveway providing off road parking for two vehicles. Gated access to gained via the side to the rear. To the rear there is a quaint tiered garden with the top being mainly laid to lawn with central steps leading down to a patio area which forms a perfect seating space, decorated with raised sleeper flower beds. There is an outside tap, power point and lighting. Our owners have also added solar panels to the roof which are owned.
Disclaimer
Please Note: None of the services or fittings and equipment has been tested and no warranties of any kind can be given; accordingly, prospective purchasers should bear this in mind when formulating their offers. The Seller does not include in the sale any carpets, light fittings, floor covering, curtains, blinds furnishings, electrical/gas appliances (whether connected or not) unless expressly mentioned in these particulars as forming part of the sale.
Notes
* Front windows replaced 4 years ago (April 2015)
** Worcester Bosch combi boiler
Property Location
Similar Properties
For Sale Bradford For Sale BD6 Bradford new homes for sale BD6 new homes for sale Flats for sale Bradford Flats To Rent Bradford Flats for sale BD6 Flats to Rent BD6 Bradford estate agents BD6 estate agents



.png)








