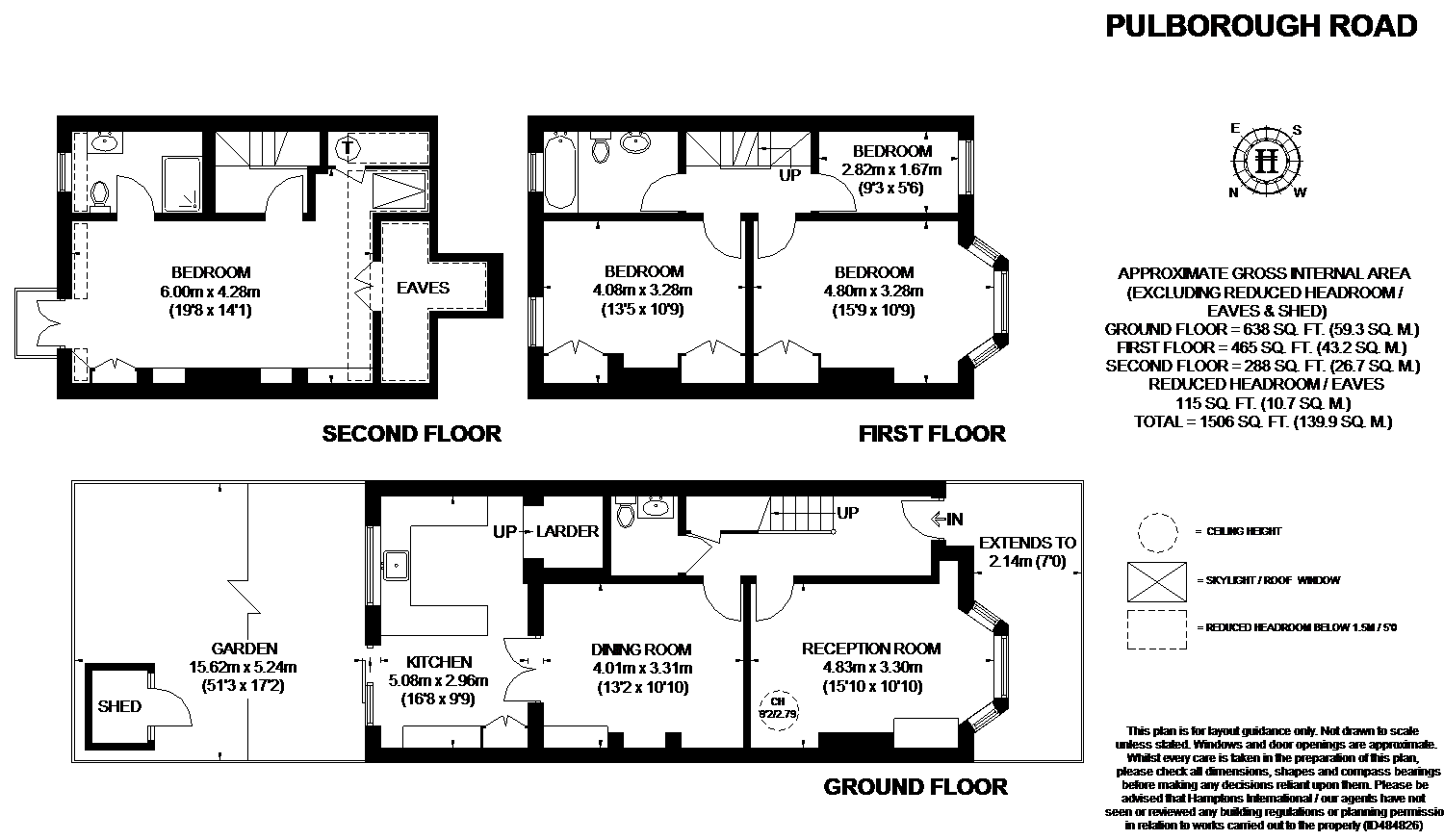4 Bedrooms for sale in Pulborough Road, London SW18 | £ 1,100,000
Overview
| Price: | £ 1,100,000 |
|---|---|
| Contract type: | For Sale |
| Type: | |
| County: | London |
| Town: | London |
| Postcode: | SW18 |
| Address: | Pulborough Road, London SW18 |
| Bathrooms: | 2 |
| Bedrooms: | 4 |
Property Description
Approached via a smart front garden with a mosaic paved path and two steps up to the front door. The front door opens into an entrance hall with a wood floor that runs throughout the ground floor, there is storage under the stairs and a generous cloakroom with plenty of space for coats and shoes, there is a W.C. And a wash basin with tiled splashback. To the front of the house is the reception room with a bay housing 3 sets of sash windows with plantation shutters, a fireplace with wooden mantelpiece and cast iron insert with tiled slips. In the middle of the house is a secondary reception room currently used as the children's play room. There is a chimney breast with display shelving inside and a dwarf cabinet to the side with display shelving above. Glazed double doors lead through to the rear extension which houses the kitchen and dining area. The kitchen offers a good range of wall and base units topped with a granite work surface housing a double butler's sink. Integrated appliances a Smeg 4 ring gas hob with electric oven below and extractor fan above and a Neff dishwasher there is additional space for a free standing fridge/freezer and the washing machine and tumble dryer are both in the larder. The larder area offers plenty of useful storage with open shelves and space and plumbing for washing machine and tumble dryer. Sliding Doors lead out to the good sized garden. There is a decked area with steps down to a lawn with mature flower beds either side and gated access to a pathway at the rear. Upstairs on the first floor there is a recently refurbished bathroom from cp Hart with a mosaic tiled floor and part tiled walls, bath with wall mounted overhead shower and handheld shower attachment, shower screen, W.C. And wash basin with mirrored storage above. To the rear is a good double bedroom with the original fireplace still in situ with fitted cupboards either side providing generous hanging and shelving space, a sash window looks over the garden. To the front of the house is another generous double bedroom with bay housing three sets of timber, sash windows with plantation shutters. There is a fireplace with a fitted wardrobe providing hanging and shelving space. There is also a smaller fourth bedroom to the front, currently used as a nursery, with a sash window and plantation shutters. In the loft is a lovely master bedroom suite with fitted wardrobes, access to under-eaves storage and double doors out to a Juliet balcony overlooking the garden. There is also an ensuite shower room, newly refurbished with a wet room style walk-in shower, ceiling-mounted overhead shower, wall mounted heated towel rail, wash basin with storage below and mirror above and a W.C.
Situation
Pulborough Road runs off Wimbledon Park Road and forms part of the sought after collection of streets known as the "Pulborough triangle". The house is ideally located for all the shops, bars and amenities of Southfields as well as the recently refurbished Southside Centre. The nearest transport links are provided by Southfields Tube Station on the district line. The property also falls within the catchment area of both St. Michael's and Sheringdale Primary Schools.
Property Location
Similar Properties
For Sale London For Sale SW18 London new homes for sale SW18 new homes for sale Flats for sale London Flats To Rent London Flats for sale SW18 Flats to Rent SW18 London estate agents SW18 estate agents



.jpeg)











