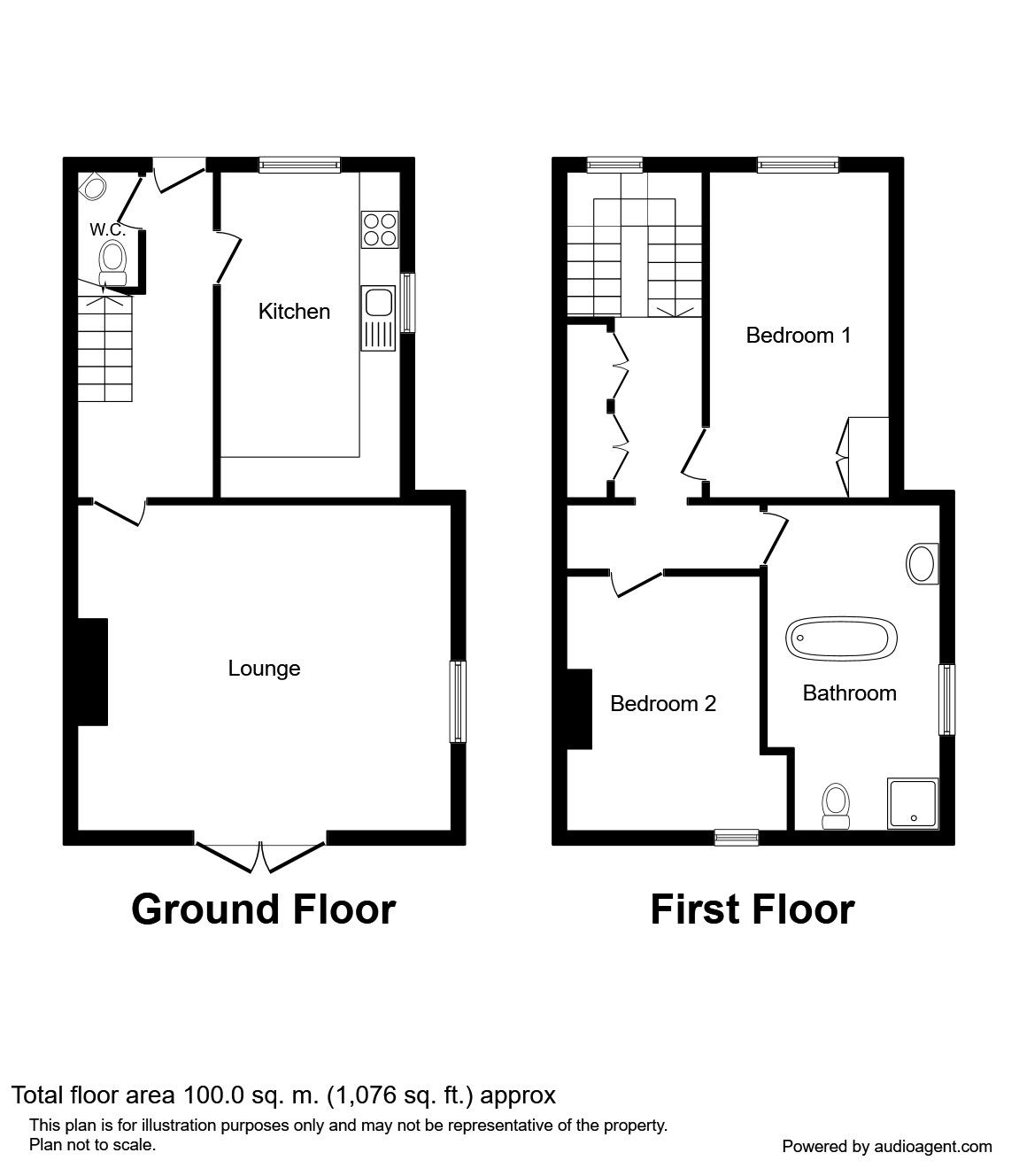2 Bedrooms for sale in Quarry Lane, North Anston, Sheffield S25 | £ 165,000
Overview
| Price: | £ 165,000 |
|---|---|
| Contract type: | For Sale |
| Type: | |
| County: | South Yorkshire |
| Town: | Sheffield |
| Postcode: | S25 |
| Address: | Quarry Lane, North Anston, Sheffield S25 |
| Bathrooms: | 1 |
| Bedrooms: | 2 |
Property Description
A rare opportunity to acquire a most unique property which forms part of the Anston Hall re-development retaining many original features boasting a wealth of charm and character. The property would particularly suit the professional couple or buyer wanting to downsize. Accommodation comprises inviting entrance hallway featuring exposed stone flooring, downstairs WC, kitchen with original pine units and exposed stone flooring. Impressive lounge having high ceilings and a fabulous cast iron fireplace and over mantle with inset log burner. Two double bedrooms and a spacious bathroom with suite in keeping with the character of the property. The exterior has a small seating area to the rear ( no garden but having a delightful outlook). Off road parking within the courtyard. Having a prime location within North Anston and easily accessible to an array of shops, medical centre and motorway access allowing for commuting to Sheffield, Doncaster, Rotherham and Worksop. Viewing is essential.
Entrance Hall
Double glazed door opens into a most inviting hallway featuring exposed stone flooring, Central heating radiator, door to WC. Turning staircase rising to first floor landing.
WC
Low flush wc and pedestal wash basin, stone floor continues from the hallway.
Kitchen (2.67m x 4.79m)
Featuring original pine base units with high level wall units set above and below wooden worktops incorporating a Belfast sink and drainer with complimentary tiling to the splash back areas. Having space for a free standing gas range cooker, plumbing for washing machine and under counter. The kitchen is complimented with exposed stone which we believe to be the original flooring to the property. Double glazed sash style windows to the front and side along with a central heating radiator.
Lounge (5.52m x 4.86m)
Superb lounge with high ceilings and ornate coving. The main focal point of the room being the impressive cast iron fireplace with over mantle and mirror and inset log burning stove. Side facing double glazed sash style windows and double glazed French doors providing added natural light to the room and lead out to a small rear seating area. Central heating radiator and TV point.
First Floor Landing
Spacious landing having built in storage cupboards and double glazed window to the front elevation.
Bedroom (2.71m x 4.80m)
Front facing room with double glazed window and central heating radiator.
Bedroom (2nd) (3.28m x 3.78m)
Second double bedroom with feature cast iron fireplace with open grate fire. Central heating radiator and double glazed window to the rear elevation.
Bathroom (4.89m (max) x 2.52m (max))
Spacious bathroom featuring a suite in keeping with the character of the house. Comprising free standing Victorian cast iron bath, pedestal hand wash basin, low flush WC, shower enclosure, central heating radiator, double glazed window and complimented with stripped wooden flooring.
Externally
The property is approached from a courtyard surrounded by individual properties formerly Anston Hall. There is an allocated parking space within the courtyard whilst to the rear of the property is a small seating area with sunny aspect and an outlook over neighbouring gardens. (Please note there is no garden specifically to this property)
Important note to purchasers:
We endeavour to make our sales particulars accurate and reliable, however, they do not constitute or form part of an offer or any contract and none is to be relied upon as statements of representation or fact. Any services, systems and appliances listed in this specification have not been tested by us and no guarantee as to their operating ability or efficiency is given. All measurements have been taken as a guide to prospective buyers only, and are not precise. Please be advised that some of the particulars may be awaiting vendor approval. If you require clarification or further information on any points, please contact us, especially if you are traveling some distance to view. Fixtures and fittings other than those mentioned are to be agreed with the seller.
/8
Property Location
Similar Properties
For Sale Sheffield For Sale S25 Sheffield new homes for sale S25 new homes for sale Flats for sale Sheffield Flats To Rent Sheffield Flats for sale S25 Flats to Rent S25 Sheffield estate agents S25 estate agents



.png)








