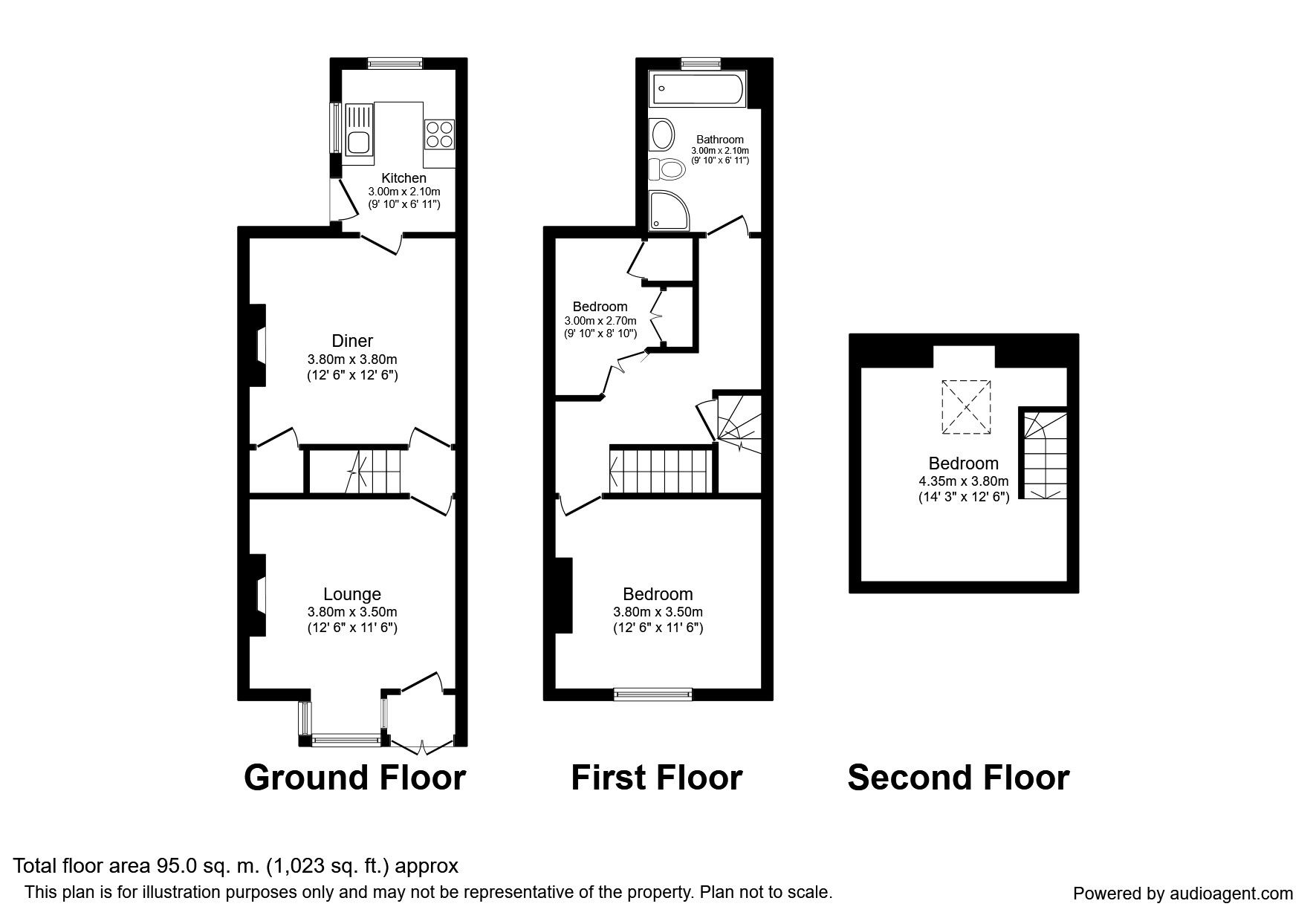3 Bedrooms for sale in Queens Road, Sheffield S2 | £ 135,000
Overview
| Price: | £ 135,000 |
|---|---|
| Contract type: | For Sale |
| Type: | |
| County: | South Yorkshire |
| Town: | Sheffield |
| Postcode: | S2 |
| Address: | Queens Road, Sheffield S2 |
| Bathrooms: | 1 |
| Bedrooms: | 3 |
Property Description
Three bedroom and close to the city
A lovely and well maintained family home in a convenient location being a short drive from the City Centre, however located in a residential area with a good range of local amenities close at hand. The railway station is only a short walk away giving commuters the opportunity to reach the neighbouring Cities and beyond. Access to the motorway network is easily reached.
The house has been well loved and cared for by the current owners and would make a lovely family home, arranged over 3 floors and comprising 2 reception rooms, fitted kitchen, 3 bedrooms and enclosed rear garden.
We would recommend an internal inspection to appreciate the size and quality of accommodation.
Living Room (3.51m x 3.81m)
Box bay window overlooking Queens Road, original covering and cornice and ceiling rose, ornate fire surround with marble effect hearth and back plate, radiator, power sockets, tv aerial point.
Dining Room (3.81m x 3.81m)
Window overlooking the rear garden, radiator, wood effect laminate flooring, wooden fire surround.
Kitchen (2.11m x 3.00m)
Comprehensively fitted kitchen with a range of cupboards fitted to both wall and floor having complimentary work surfaces over, inset stainless steel sink unit with mixer tap, integrated oven, hob with extractor over, feature tiled splashbacks, space for tall fridge freezer, window to the rear, and door to the side.
Master Bedroom (3.51m x 3.81m)
Spacious bedroom with window to the front, an extensive range of wardrobes having shelving and hanging space, vanity dressing unit with mirror above, chest of drawers unit, radiator.
Bedroom 2 (2.69m x 3.00m)
Window to the rear, range of storage cupboards / wardrobes, radiator.
Bathroom (2.11m x 3.00m)
Four piece bathroom suite comprising of jacuzzi style shower unit with electric shower and sliding doors, wash hand basin in vanity unit with cupboards beneath, low flush w.C. And panelled bath, tiled surrounds, window to the rear.
Attic (3.81m x 4.34m)
Spacious and useful area, could be used for a variety of uses, velux style window.
Outside
Wall enclosed terraced garden, side access and right of way.
Important note to purchasers:
We endeavour to make our sales particulars accurate and reliable, however, they do not constitute or form part of an offer or any contract and none is to be relied upon as statements of representation or fact. Any services, systems and appliances listed in this specification have not been tested by us and no guarantee as to their operating ability or efficiency is given. All measurements have been taken as a guide to prospective buyers only, and are not precise. Please be advised that some of the particulars may be awaiting vendor approval. If you require clarification or further information on any points, please contact us, especially if you are traveling some distance to view. Fixtures and fittings other than those mentioned are to be agreed with the seller.
/8
Property Location
Similar Properties
For Sale Sheffield For Sale S2 Sheffield new homes for sale S2 new homes for sale Flats for sale Sheffield Flats To Rent Sheffield Flats for sale S2 Flats to Rent S2 Sheffield estate agents S2 estate agents



.png)








