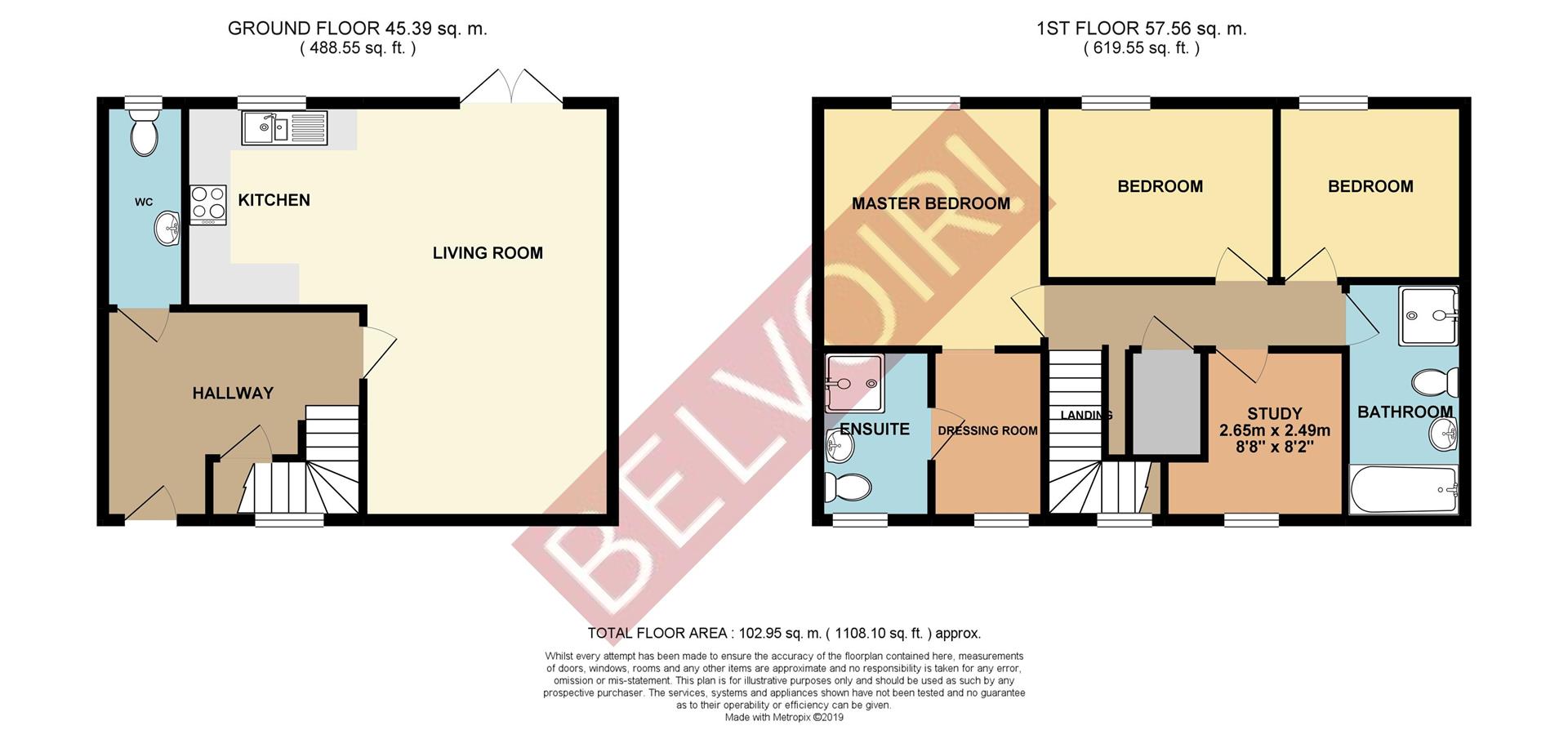3 Bedrooms for sale in Ransom Yard, Bancroft, Hitchin SG5 | £ 575,000
Overview
| Price: | £ 575,000 |
|---|---|
| Contract type: | For Sale |
| Type: | |
| County: | Hertfordshire |
| Town: | Hitchin |
| Postcode: | SG5 |
| Address: | Ransom Yard, Bancroft, Hitchin SG5 |
| Bathrooms: | 3 |
| Bedrooms: | 3 |
Property Description
Family house in an exclusive gated development right in town - Belvoir are delighted to present this 'Mews' style house situated in an exclusive private gated courtyard in the Heart of Hitchin and within easy reach of the train station. The stylish accommodation includes open plan living/dining leading to the very well fitted kitchen. The kitchen is well fitted with built-in appliances and granite work surfaces. Oak doors throughout the property. Three bedrooms, master with en suite and dressing room. Family bathroom and study room. Rear courtyard garden, car port.
Hitchin is a picturesque market town in Hertfordshire. The old part of Hitchin with the beautiful 13th century church at its heart still has tree lined narrow streets with historic buildings and inns dating back to medieval times. One of the many factors which puts Hitchin in the 'premier league' to live is the number of specialist boutiques and family-run businesses. Journey times into London and Cambridge on a fast train from Hitchin Station are about thirty minutes. Hitchin is approximately ten miles from the M1 and three miles from the A1(M), the main routes north and south.
Ground Floor
Entrance Hall
Door and window to the front. Stairs to the first floor. Large understairs storage cupboard. Ceiling down lights.
Cloakroom
White suite with chrome effect comprising low level w.C., wash hand basin. Tiled floor, half tiled walls, ceiling downlights. Window to the rear.
Living/Dining Room (6.10 x 3.66 (20'0" x 12'0"))
Doors and windows to the rear courtyard. Ceiling down lights. Open plan to
Kitchen Area (3.00 x 2.59 (9'10" x 8'5"))
Well fitted with range of wall and floor units Granite work surfaces. Inset hob with stainless steel splash backs and extractor hood. Built-in double oven, microwave, fridge/freezer, dishwasher and washing machine. Tiled splashbacks, cupboard housing the gas central heating boiler. Ceiling downlights, tiled floor, window to the rear.
First Floor
Landing
Ceiling down lights. Walk-in storage cupboard. Access to the loft space, windows to the front.
Master Bedroom (3.61 x 3.28 (11'10" x 10'9"))
Window to the rear. Open plan to
Dressing Area (2.34m x 1.57m (7'8" x 5'2"))
Ceiling down lights. Double fitted wardrobe with sliding doors. Window to the front.
En Suite Shower Room
White suite with chrome effect comprising shower cubicle, low level w.C., wash hand basin with cupboards below. Extractor, half tiled walls, ceiling down lights. Window to the front.
Bedroom Two (3.40 x 2.6 (11'1" x 8'6"))
Fitted wardrobes, window to the rear.
Bedroom Three (2.74 x 2.59 (8'11" x 8'5"))
Window to the rear.
Study (2.64 x 2.29 (8'7" x 7'6"))
L shaped room. Window to the front.
Family Bathroom
White suite with chrome effect comprising bath, double shower cubicle. Low level w.C., pedestal wash hand basin. Tiled splash back area, shaver point. Extractor fan. Tiled floors, half tiled walls, ceiling down lights.
Outside
To The Rear
Block paved and fenced boundaries. External light and power. Timber shed.
To The Front
Block paved shared driveway. Passage with gated rear access. Carport providing covered parking for one vehicle.
Disclaimer
The contents and information contained in this brochure are intended for general marketing purposes only and should not be relied upon by any person as being complete or accurate. No employee, agent or other representative of Belvoir to any person. Belvoir, its employees, agents and other representatives will not accept any liability suffered or incurred by any person arising out of or in connection with any reliance on the content of or information contained in this brochure.
Agents Note:
£65 per month paid to Trinity (Management) Estates for up keep of the communal areas.
We are advised: Council Tax Band E
Property Location
Similar Properties
For Sale Hitchin For Sale SG5 Hitchin new homes for sale SG5 new homes for sale Flats for sale Hitchin Flats To Rent Hitchin Flats for sale SG5 Flats to Rent SG5 Hitchin estate agents SG5 estate agents



.png)










