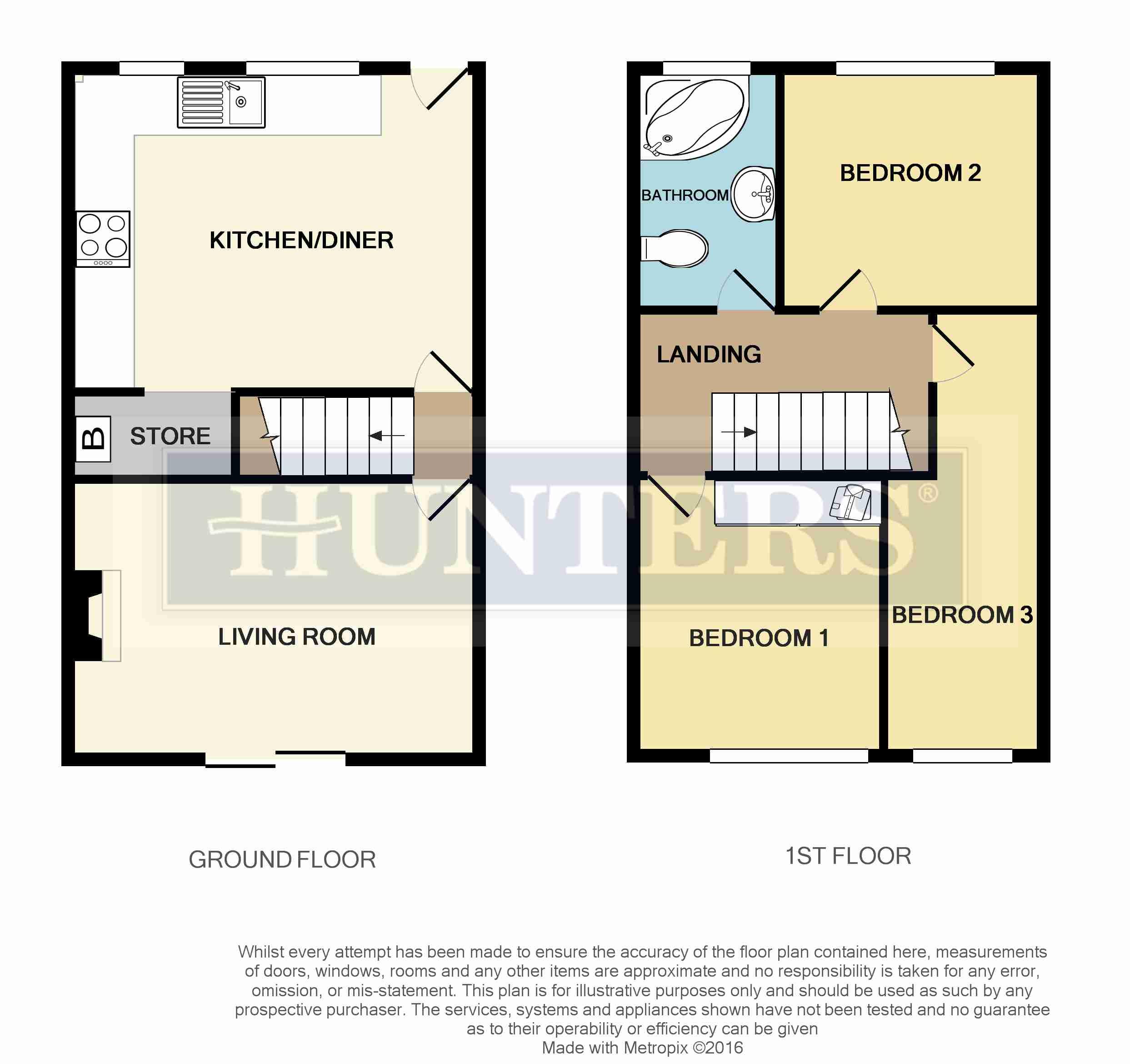3 Bedrooms for sale in Ravensmead Court, Bolton-Upon-Dearne, Rotherham S63 | £ 95,000
Overview
| Price: | £ 95,000 |
|---|---|
| Contract type: | For Sale |
| Type: | |
| County: | South Yorkshire |
| Town: | Rotherham |
| Postcode: | S63 |
| Address: | Ravensmead Court, Bolton-Upon-Dearne, Rotherham S63 |
| Bathrooms: | 0 |
| Bedrooms: | 3 |
Property Description
Guide price £95,000 - £100,000. This charming 3 bed end terrace is perfect for A growing family or first time buyer, situated at the end of a row of terraces, located on a quiet cul de sac, in Bolton-upon-Dearne with direct roads leading to Rotherham, Barnsley and Sheffield and a short drive to the M1 and A1. The property boasts great dimensions, modern features, well kept gardens to the front and rear, only a short distance to local amenities and surrounded by reputable schools. Briefly comprising kitchen/diner, living room, three bedrooms and family bathroom. Must be seen to be appreciated!
Kitchen dining room
4.52m (14' 10") x 3.58m (11' 9")
Through a black composite door leads into this stylish kitchen/diner offering an array of cream wall and base units offering ample of storage space, contrasting black work surfaces, black gloss splash back tiling, black gas hob and oven, black extractor fan, stainless steel sink and draining board, under counter space and plumbing for washing machine, built in breakfast bar, inset spotlighting, wall mounted radiator, two uPVC windows overlooking the front garden and under the stairs storage space with wall mounted boiler and space for fridge/freezer.
Living room
4.52m (14' 10") X 3.05m (10' 0")
Entering through a glass panelled door, you get a modern yet soft feel entering the living room, this room is drenched in natural light through uPVC patio doors, which opens out into the rear garden, an electric fireplace giving a great focal point to the room, laminate flooring, wall mounted radiator and aerial point.
Landing
3.00m (9' 10") X 1.70m (5' 7")
A roomy landing leading to all bedrooms and family bathroom.
Bedroom 1
2.69m (8' 10") X 3.07m (10' 1")
A generously sized double bedroom comprising fitted sliding wardrobes providing that extra storage space we all crave, wall mounted radiator and uPVC window overlooking the rear garden,
bedroom 2
2.90m (9' 6") X 2.67m (8' 9")
A further double bedroom comprising of uPVC window, wall mounted radiator and aerial point.
Bedroom 3
1.75m (5' 9") X 4.90m (16' 1")
A good sized single bedroom comprising of uPVC window, wall mounted radiator, aerial point and access to loft which has been boarded, providing plenty of handy storage.
Bathroom
1.47m (4' 10") X 2.67m (8' 9")
A classic blue and white fully tiled bathroom with white bathroom suite, comprising of white basin, white low flush WC, white corner bath with shower over and frosted uPVC window.
Exterior
To the front of the property is a fully enclosed well-maintained lawn, pathway leading from the gate to the front door and wooden shed for outdoor storage. The rear garden is beautifully maintained, boasting a built in bbq area, decking area perfect for entertaining in the summer months, extensive lawn and established shrubs and trees surround.
Property Location
Similar Properties
For Sale Rotherham For Sale S63 Rotherham new homes for sale S63 new homes for sale Flats for sale Rotherham Flats To Rent Rotherham Flats for sale S63 Flats to Rent S63 Rotherham estate agents S63 estate agents



.png)


