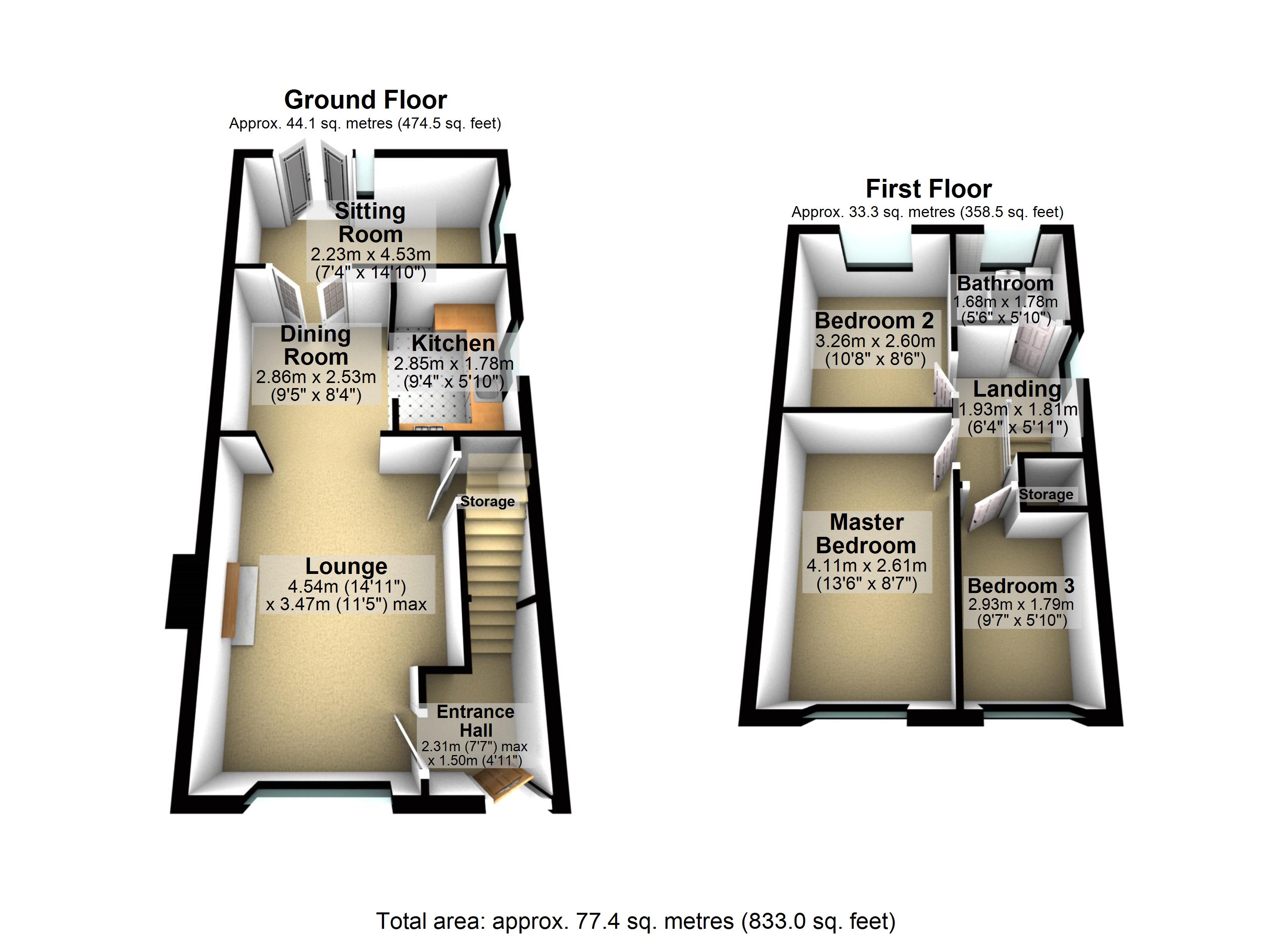3 Bedrooms for sale in Rawson Road, Seaforth, Liverpool L21 | £ 125,000
Overview
| Price: | £ 125,000 |
|---|---|
| Contract type: | For Sale |
| Type: | |
| County: | Merseyside |
| Town: | Liverpool |
| Postcode: | L21 |
| Address: | Rawson Road, Seaforth, Liverpool L21 |
| Bathrooms: | 1 |
| Bedrooms: | 3 |
Property Description
This wonderful family home is beautifully presented throughout and is ready to move into! Ideal first time buy!
The property is located in Seaforth, L21 near to transport links and local schools. The property is ideally situated on a corner plot allowing for front, side and rear gardens. To the front of the property you have a fenced front garden with gate, turfed area with an attractive border of stone chippings.
Into the property itself you have a bright entrance hall. Throughout the property you have solid wood internal doors and a modern décor. The front lounge benefits from a gas fire with a stone surround and is open plan to the kitchen come dining room.
The dining area has attractive wooden flooring with double doors into the third reception room. The kitchen is modern and in a convenient u-shape.
To the rear of the property you have a third reception room which has double doors leading into the sizeable rear garden.
To the first floor you have two good size double bedrooms with a further single bedroom to the front of the property. The family bathroom is upstairs with a modern three piece suite and tiled walls.
Externally to the rear you have a decked area for entertaining, wooden outbuilding, turfed area to the side of the property with double gates allowing access for off road parking.
We highly recommend viewing to appreciate the accommodation on offer, call Concentric today on .
Entrance Hall 1.5m (4'11) x 2.31m (7'7)
Carpeted flooring, upvc double glazed access door with glazed panels, radiator, alarm panel
Front Lounge 4.54m (14'11) x 3.47m (11'5)
Carpeted flooring, upvc double glazed window to front aspect, gas fire with stone surround, under stairs storage, arch through to dining room
Dining Room 2.86m (9'5) x 2.53m (8'4)
Wood laminate flooring, wooden internal double doors into third reception room, arch through to kitchen, radiator
Kitchen 1.78m (5'10) x 2.85m (9'4)
Tiled flooring, tiled walls, roll top countertops, stainless steel sink with drainer, upvc double glazed window to side aspect, integrated oven, four ring gas hob, plumbing under counter for washing machine, space for freestanding fridge/freezer, Worcester boiler, range of wall and base units
Third Reception 2.23m (7'4) x 4.53m (14'10)
Carpeted flooring, radiator, upvc double glazed window to side aspect, upvc double glazed double doors into rear garden
First Floor Landing 2.6m (8'6) x 1.81m (5'11)
Carpeted flooring, upvc double glazed window to side aspect, over stairs storage cupboard, loft access
Master Bedroom 4.11m (13'6) x 2.61m (8'7)
Carpeted flooring, upvc double glazed window to front aspect, radiator
Bedroom Two 3.26m (10'8) x 2.6m (8'6)
Carpeted flooring, radiator, upvc double glazed window to rear aspect
Bedroom 3 2.93m (9'7) x 1.8m (5'11)
Carpeted flooring, upvc double glazed window to front aspect
Bathroom 2.93m (9'7) x 1.8m (5'11)
Tiled walls, vinyl flooring, upvc double glazed frosted window to rear aspect, bath with power shower over, W.C, pedestal sink
Every care has been taken with the preparation of these particulars but complete accuracy cannot be guaranteed. If there is any point which is particularly important to you, please obtain professional confirmation. Alternatively, we will be pleased to check the information for you. All measurements quoted are approximate. Any Fixtures, Fittings and Appliances referred to have not been tested and therefore no guarantee can be given that they are in working order. These particulars do not constitute a contract or part of a contract.
Gas Central Heating
Worcester Boiler
Fully Double Glazed
Rear Garden
Decked seating area, wooden outbuilding, turfed area, gates to allow for off-road parking, gate to front garden
Off Road Parking
Property Location
Similar Properties
For Sale Liverpool For Sale L21 Liverpool new homes for sale L21 new homes for sale Flats for sale Liverpool Flats To Rent Liverpool Flats for sale L21 Flats to Rent L21 Liverpool estate agents L21 estate agents



.png)











