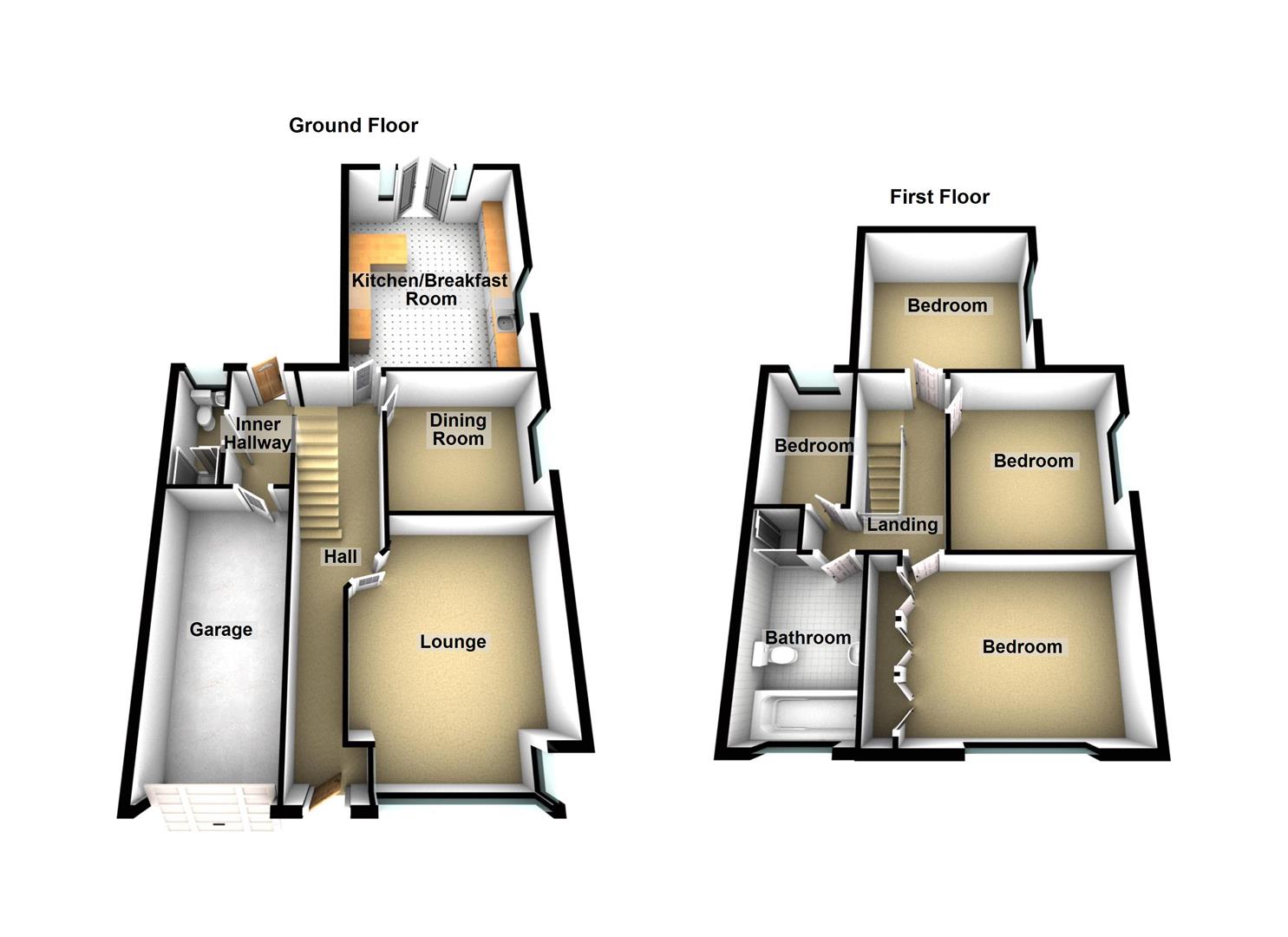4 Bedrooms for sale in Rayleigh Road, Hadleigh, Benfleet SS7 | £ 485,000
Overview
| Price: | £ 485,000 |
|---|---|
| Contract type: | For Sale |
| Type: | |
| County: | Essex |
| Town: | Benfleet |
| Postcode: | SS7 |
| Address: | Rayleigh Road, Hadleigh, Benfleet SS7 |
| Bathrooms: | 2 |
| Bedrooms: | 4 |
Property Description
***** spacious 4 bedroom 2 reception home with 115' rear garden & 32' X 15' cabin/games room *****
This well maintained family home has been tastefully improved with the benefit of 4 bedrooms, 2 reception rooms, 18'5 kitchen/breakfast room, 2 bathrooms, 115' rear garden with 32' games/cabin, ample parking and garage
Situated in a convenient location being close to Shops & Schools whilst being routes to Rayleigh Station are also close by, and we strongly recommend an early internal viewing
Accommodation
Reception Hall
UPVC double glazed door with side panel windows leading to: Polished tiled flooring, stairs to first floor with cupboard below, radiator, power & telephone points, open way to rear lobby
Lounge (5.28m x 3.68m (17'4 x 12'1))
UPVC double glazed bay window to front elevation, polished tiled floor, radiator, wall lights, Tv & Sky points, power points
Dining Room (3.20m x 3.05m (10'6 x 10'))
UPVC double glazed window to side, polished tiled floor, radiator, power points
Kitchen/Breakfast Room (5.61m x 3.35m (18'5 x 11'))
UPVC double glazed window to side with French doors and side windows to rear, fitted with a quality range of cream contemporary range of eye level & base level units, rolled edge work tops incorporating breakfast bar, scratch sink drainer with mixer taps, ceramic hob with extractor, double oven, plumbing for washing machine & dishwasher, space for tumble dryer, splash back tiling, spot lighting, polished tiled floor, boiler in concealed cupboard, radiator, power points
Side Lobby
UPVC double glazed door to rear garden, tiled floor, spot lighting, doors to garage & shower room
Ground Floor Cloak/Shower Room
UPVC double glazed window to rear, modern white suite comprising low level wc, wash hand basin, shower cubicle with glazed screen, fully tiled walls & flooring, spot lighting, heated towel rail
First Floor Landing
Access to loft space
Bedroom 1 (4.27m x 3.48m (14' x 11'5 ))
UPVC double glazed window to front, fitted wardrobes to one wall, radiator, power & TV points
Bedroom 2 (3.76m x 3.51m (12'4 x 11'6))
UPVC double glazed window to side, radiator, power & tv points, laminate flooring
Bedroom 3 (3.45m x 3.58m (11'4 x 11'9))
UPVC double glazed window to side, laminate flooring, radiator, power & TV points
Bedroom 4 (3.35m x 1.68m (11' x 5'6))
UPVC double glazed window to rear, radiator, power & tv points
Bathroom
UPVC double glazed window to front, quality white suite comprising low level wc, wash hand basin, shower cubicle with glazed door, paneled bath, fully tiles walls & flooring, spot lighting, heated towel rail, shaver point
Outside
Rear Garden (35.05m max (115' max))
Paved patio area leading to side and gates to front, shrub beds, large lawn area, lighting, tap, brick built store 20' X 9' upvc double glazed French doors and windows over looking the rear garden, lighting & power points
Log Cabin/Games Room (9.75m x 4.57m (32' x 15))
Double glazed windows & doors to front, laminate flooring, lighting power points, timber bar area, electric heaters, spot lighting, satellite tv point door to wc - white low level wc
Front Garden
Completely paved providing parking and access to garage
Garage (5.66m x 2.34m (18'7 x 7'8))
Up and over door to front, lighting & power points, (ideal for conversion to further accommodation - subject to consents)
Property Location
Similar Properties
For Sale Benfleet For Sale SS7 Benfleet new homes for sale SS7 new homes for sale Flats for sale Benfleet Flats To Rent Benfleet Flats for sale SS7 Flats to Rent SS7 Benfleet estate agents SS7 estate agents



.png)