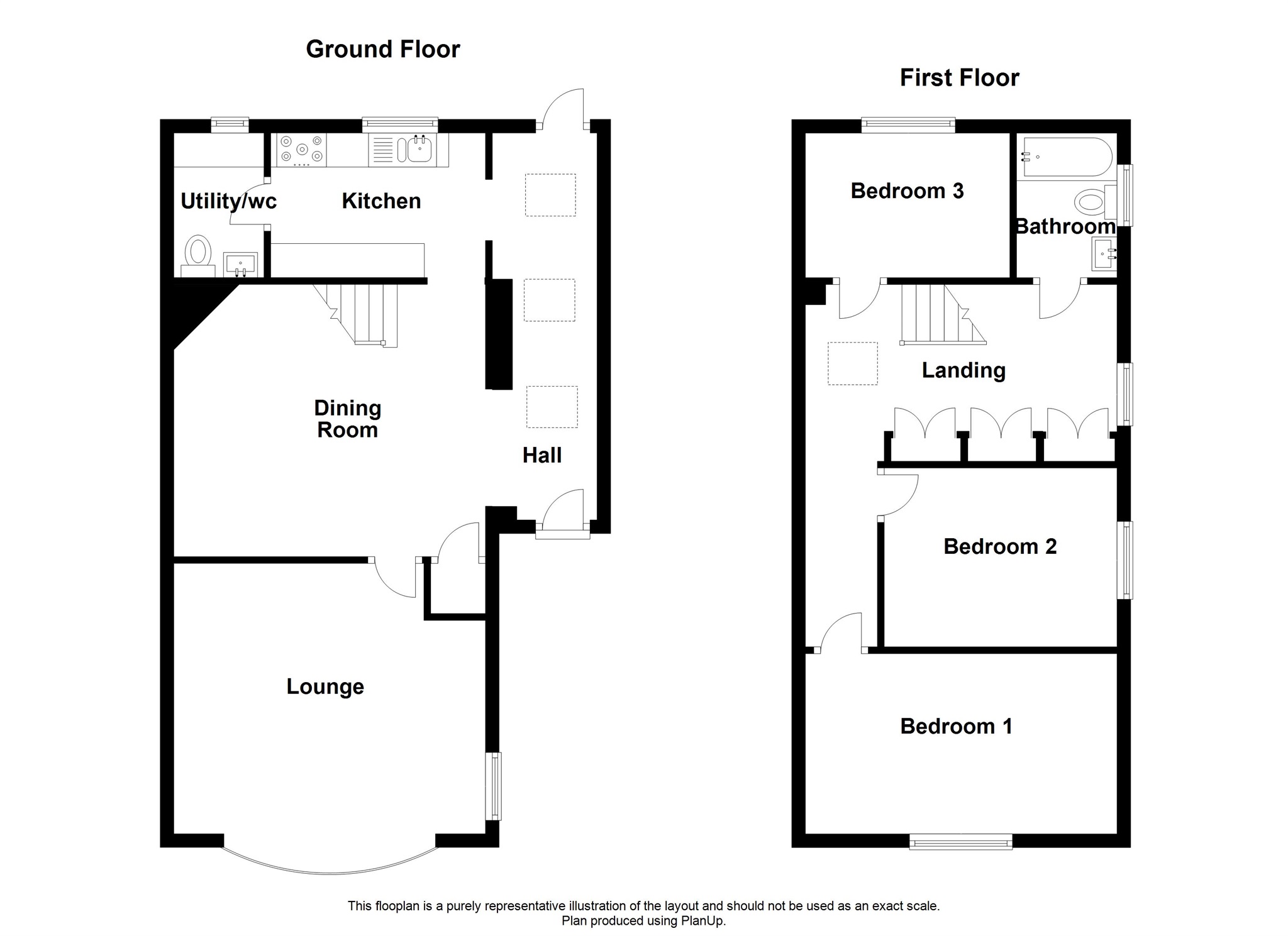3 Bedrooms for sale in Rectory Road Lane, Penarth CF64 | £ 375,000
Overview
| Price: | £ 375,000 |
|---|---|
| Contract type: | For Sale |
| Type: | |
| County: | Vale of Glamorgan, The |
| Town: | Penarth |
| Postcode: | CF64 |
| Address: | Rectory Road Lane, Penarth CF64 |
| Bathrooms: | 1 |
| Bedrooms: | 3 |
Property Description
Summary
Stunning coach house in the heart of the town centre. With a crisp white interior. Includes bespoke plantation shutters, 3 double bedrooms with 2 receptions and stunning kitchen - quartz worktop & appliances. Contemporary living with traditional features in the heart of the town centre.
Description
Located in the heart of the town centre you will find this coach house which has sympathetically refurbished and offers a surprisingly spacious and versatile home. With its sleek crisp white interior this stylish property benefits from an enclosed rear courtyard garden with side access. From the moment you enter you are greeted with a subtle mixture of contemporary and traditional. Briefly comprising entry via contemporary composite door into vestibule hall with lots of light flooding through from the 3 velux roof windows and open to a spacious dining room - cast iron wood burner and access to the stylish lounge - feature window & bespoke plantation shutters. Off the dining room a stunningly fitted kitchen - quartz worktop plus integrated dishwasher plus double oven & hob with utility/cloakroom located off. To the first floor a spacious landing plus 3 double bedrooms and stylishly appointed bathroom - shower. Complimented with gas central heating - combination boiler and upvc double glazing. Includes solid oak flooring to the ground floor and exposed stone feature walls. Viewing highly recommended.
Vestibule Hall
Entered via a contemporary composite door into impressive entrance to the property, crisp white interior and lots of load flooding through via its 3 velux roof windows, open access into the dining room and kitchen plus door to rear garden, solid oak flooring.
Dining Room 15' x 13' 2" ( 4.57m x 4.01m )
The centre of the home with access to the lounge and kitchen plus dog leg staircase rising to the first floor landing, solid oak floor, exposed natural stone feature wall incorporating a corner chimney with an inset cast iron wood burning stove on slate hearth, TV point, built in cloaks cupboard.
Lounge 14' 6" x 13' ( 4.42m x 3.96m )
Spacious & stylish main living room, solid oak flooring and feature side exposed natural stone wall, window to side plus bow window to front with bespoke plantation shutters, TV point, twin telephone points.
Kitchen 10' 4" x 7' ( 3.15m x 2.13m )
Stunningly fitted with a stylish range of soft cream wall and base units with solid quartz worktop and under mounted china sink & drainer with mixer tap and tiled splash backs, with soft close doors & drawers, integrated dishwasher plus built in oven, 5 ring gas hob & cooker hood, space for fridge/freezer, window to rear, 6 recessed ceiling spot lights, wooden laminate floor.
Utility Cloakroom
Plumbed for washing machine plus space for tumble drier, round edge worktop, window to side, wall mounted combination boiler, close coupled wc and vanity wash hand basin, wooden laminate floor, 4 recessed ceiling spot lights.
First Floor Landing
Spacious landing with feature exposed natural stone wall, access to all rooms plus access to the loft, window to side plus velux roof window, with a bank of floor to ceiling Hi Gloss 3 double wardrobes.
Bedroom 1 13' 9" x 8' 8" ( 4.19m x 2.64m )
Master double bedroom, window to front with bespoke plantation shutters.
Bedroom 2 11' x 8' 8" ( 3.35m x 2.64m )
Double bedroom, window to side.
Bedroom 3 9' 10" x 7' 10" ( 3.00m x 2.39m )
Generous 3rd bedroom, window to rear, access to loft space.
Bathroom
Stylishly appointed bathroom - modern white suite comprising a panel bath - over head shower plus shower attachment and glass screen, floating wall mounted wash hand basin and soft close drawer with close couped wc, tiled surround, ceramic tiled floor, window to side, extractor fan, 4 recessed ceiling spot lights.
Garden
Front courtyard with boundary wall and access to the side, brick paviour, exterior light. Enclosed rear garden - southerly facing boundary wall, laid to lawn with paved patio area, established shrub borders, outside water supply and exterior light.
Property Location
Similar Properties
For Sale Penarth For Sale CF64 Penarth new homes for sale CF64 new homes for sale Flats for sale Penarth Flats To Rent Penarth Flats for sale CF64 Flats to Rent CF64 Penarth estate agents CF64 estate agents



.png)