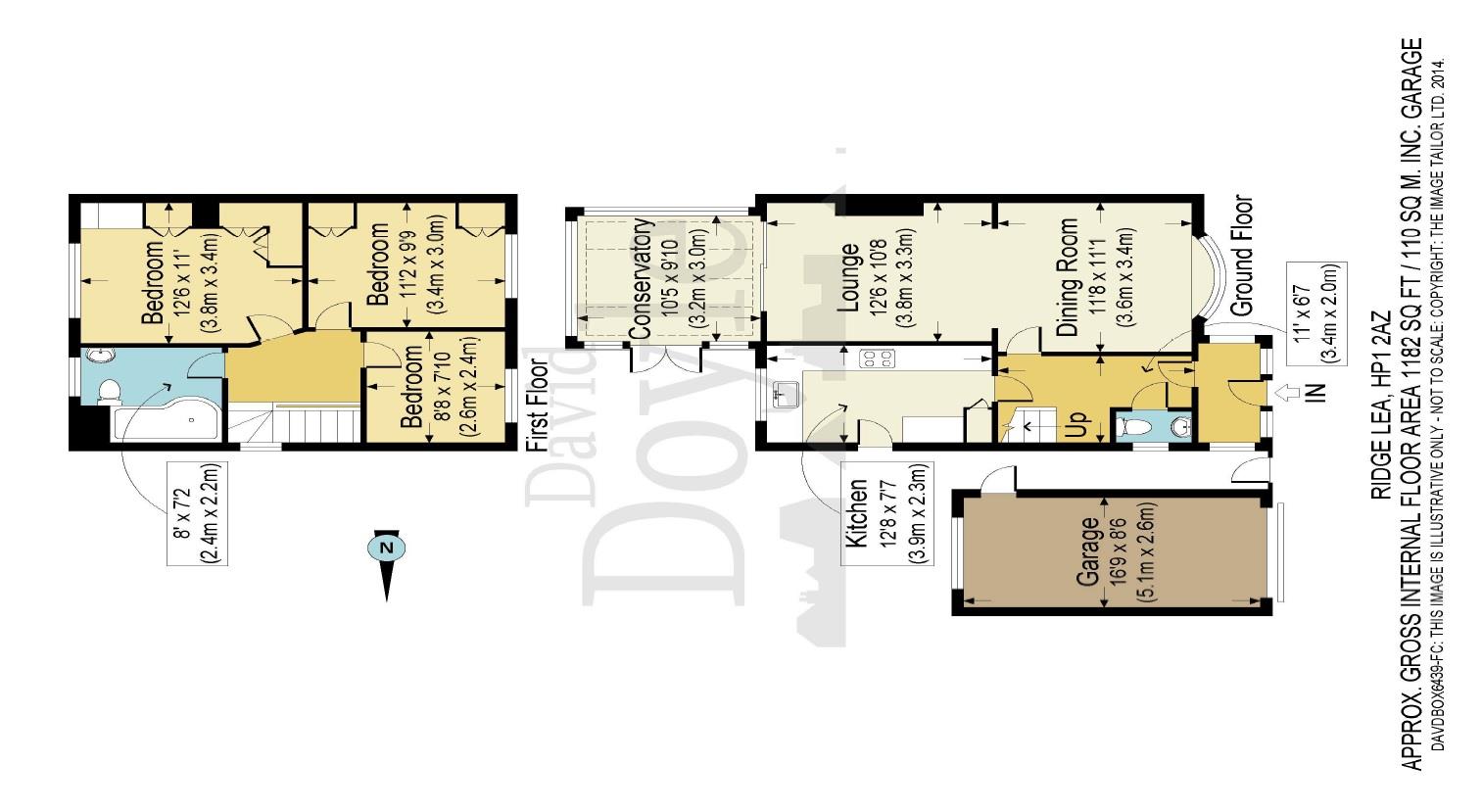3 Bedrooms for sale in Ridge Lea, Hemel Hempstead HP1 | £ 485,000
Overview
| Price: | £ 485,000 |
|---|---|
| Contract type: | For Sale |
| Type: | |
| County: | Hertfordshire |
| Town: | Hemel Hempstead |
| Postcode: | HP1 |
| Address: | Ridge Lea, Hemel Hempstead HP1 |
| Bathrooms: | 1 |
| Bedrooms: | 3 |
Property Description
Spacious and well presented 3 Bedroom semi-detached family home with private and highly desirable residential situation. Refitted Bathroom. Dual aspect Lounge/Dining Room with marble fireplace. Sun Room. Refitted Kitchen. Refitted downstairs Cloakroom. Double glazing Gas heating to radiators. Garage. Brick blocked driveway. Private. Established rear garden.
Hemel Hempstead with its Malls of Riverside and The Marlowes offers a full range of shopping facilities and other amenities. For the commuter the M1 and M25 are close at hand, whilst the mainline railway station offers a fast and frequent service to London Euston
Panelled double glazed front door to :-
entrance porch
Triple aspect with double glazed windows. Glazed door to:-
entrance hall
Radiator. Return staircase to first floor.
Cloakroom
Refitted in white with chrome fittings and comprising a low level WC and wash hand basin. Colour co-ordinated wall tiles with decorative border tiling. Dimplex electric convector heater. Double glazed window.
Lounge/dining room
Dual aspect room divided into 2 areas.
Lounge
Double glazed bay window. Radiator. Square archway to:-
dining room
Of good size and with a feature marble fireplace with matching hearth and ornamental wooden surround and mantle and fitted gas fire. Two decorative arched alcoves to one wall with shelving. Double glazed patio doors opening to conservatory.
Sun room
Triple aspect with brick block lower walls and double glazed windows and tiled insulated roof. Tiled floor with underfloor heating. Pair of double glazed French doors opening to patio and rear garden.
Kitchen
Refitted with a single bowl single drainer stainless steel sink unit with mixer tap and a range of matching wall and floor mounted 'beech fronted units comprising both cupboards and drawers and with the benefit of matching cornices, pelmets and plinths. Matching 'beech' fronted pan drawers and extractor hood fronts, magic corner cupboard with integrated carousel unit and pull out spice tray. Colour co-ordinated roll top work surfaces and part tiled walls. Integrated double oven and grill. Integrated hob with extractor hood over. Integrated dishwasher behind matching 'beech' fronts. Space and plumbing for automatic washing machine. Cupboard housing gas boiler (installed 2016). Double glazed window. Glazed door to side.
First floor
galleried landing
Double glazed window. Access to loft space.
Bedroom 1.
Double glazed window. Radiator. Range of matching fitted bedroom furniture including fitted wardrobes, chest of drawers, decorative shelved display areas and bedside tables. Coving.
Bedroom 2.
Double glazed window. Radiator.
Bedroom 3.
Double glazed window. Radiator.
Bathroom
Refitted in white with chrome fittings and comprising a shaped panelled bath with mixer tap, shaped panelled bath with mixer tap, fitted shower unit over and fitted shower screen, pedestal wash hand basin ad low level WC. Matching chrome heated towel rail. Colour co-ordinated part tiled walls. Double glazed window.
Outside
garage
With power and light and electric up and over door.
Brick blocked driveway
Proving extensive further off road parking facilities. Gated wrought iron gateway providing side access to :-
rear garden
Private and established and arranged with a paved patio to the rear and side of the property and an area laid to lawn with variegated and established herbaceous borders. Decorative slate chipped further sitting area. Garden shed. Outside tap. Fenced boundaries.
EPC D
H12561
See floorplan for measurements.
Notice
Please note we have not tested any apparatus, fixtures, fittings, or services. Interested parties must undertake their own investigation into the working order of these items. All measurements are approximate and photographs provided for guidance only.
Property Location
Similar Properties
For Sale Hemel Hempstead For Sale HP1 Hemel Hempstead new homes for sale HP1 new homes for sale Flats for sale Hemel Hempstead Flats To Rent Hemel Hempstead Flats for sale HP1 Flats to Rent HP1 Hemel Hempstead estate agents HP1 estate agents



.png)










