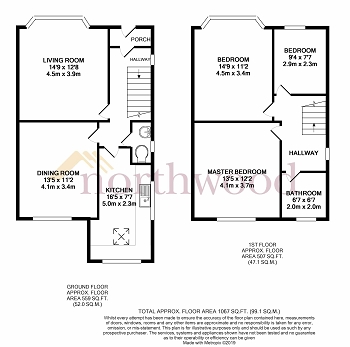3 Bedrooms for sale in Ridgeway Lane, Whitchurch, Bristol BS14 | £ 350,000
Overview
| Price: | £ 350,000 |
|---|---|
| Contract type: | For Sale |
| Type: | |
| County: | Bristol |
| Town: | Bristol |
| Postcode: | BS14 |
| Address: | Ridgeway Lane, Whitchurch, Bristol BS14 |
| Bathrooms: | 0 |
| Bedrooms: | 3 |
Property Description
Northwood are pleased to bring to the market this beautifully refurbished 3 bedroom, semi detached home in Whitchurch.
Tenure: Freehold
This 1930's semi-detached home has had a complete refurbishment throughout with no corners cut, it has been finished to a very high standard. It is ready to move in for the right buyer as there is no onward chain.
In brief the property comprises of; hallway, living room, dining room, kitchen and cloakroom all on the ground floor. To the first floor consists of three bedrooms and a family bathroom. Further benefits include gas central heating, double glazing, garage, front and rear garden. The front and rear gardens are ready for the new owner to put their own stamp on the property, they will be left cleared and with the soil turned over.
No Onward Chain.
Porch
Decorative part glazed door leading to hallway.
Hallway 4.20m x 1.90m (13'9" x 6'3")
UPVc double glazed window to side, radiator, stairs to first floor, understairs storage, access to living room, dining room, kitchen and downstairs cloakroom
Downstairs Cloakroom
Low level W/C, sink, UPVc double glazed window to side
Living Room 4.50m x 3.90m (14'9" x 12'10")
Access from hallway. UPVc double glazed bay window to front, radiator, T.V point.
Dining Room 4.10m x 3.40m (13'5" x 11'2")
Access from hallway. Radiator, UPVCc double glazed window to rear.
Kitchen 5.00m x 2.30m (16'5" x 7'7")
UPVc double glazed window to side, UPVc double glazed window to rear, Velux window, UPVc door to rear side, combination boiler. The kitchen is fitted with a range of wall and base units with worktops over, sink drainer with mixer tap, gas hob with hood over, wall mounted radiator, space and plumbing for automatic washing machine and dishwasher, space for fridge/freezer.
Bedroom Two 4.50m x 3.40m (14'9" x 11'2")
UPVc bay window to front, radiator.
Master Bedroom 4.10m x 3.70m (13'5" x 12'2")
UPVc window to rear, radiator.
Bedroom Three 2.90m x 2.30m (9'6" x 7'7")
UPVc window to front, radiator.
Bathroom 2.00m x 2.00m (6'7" x 6'7")
UPVc frosted double glazed window to rear, the bathroom is fitted with a pedestal wash hand basin low level W.C panelled bath with shower over, extractor fan, spotlighting, tiled floor and walls, heated towel rail.
Garage 5.50m x 2.70m (18'1" x 8'10")
New flat roof, completely re-rendered, new UPVC door
Property Location
Similar Properties
For Sale Bristol For Sale BS14 Bristol new homes for sale BS14 new homes for sale Flats for sale Bristol Flats To Rent Bristol Flats for sale BS14 Flats to Rent BS14 Bristol estate agents BS14 estate agents



.png)











