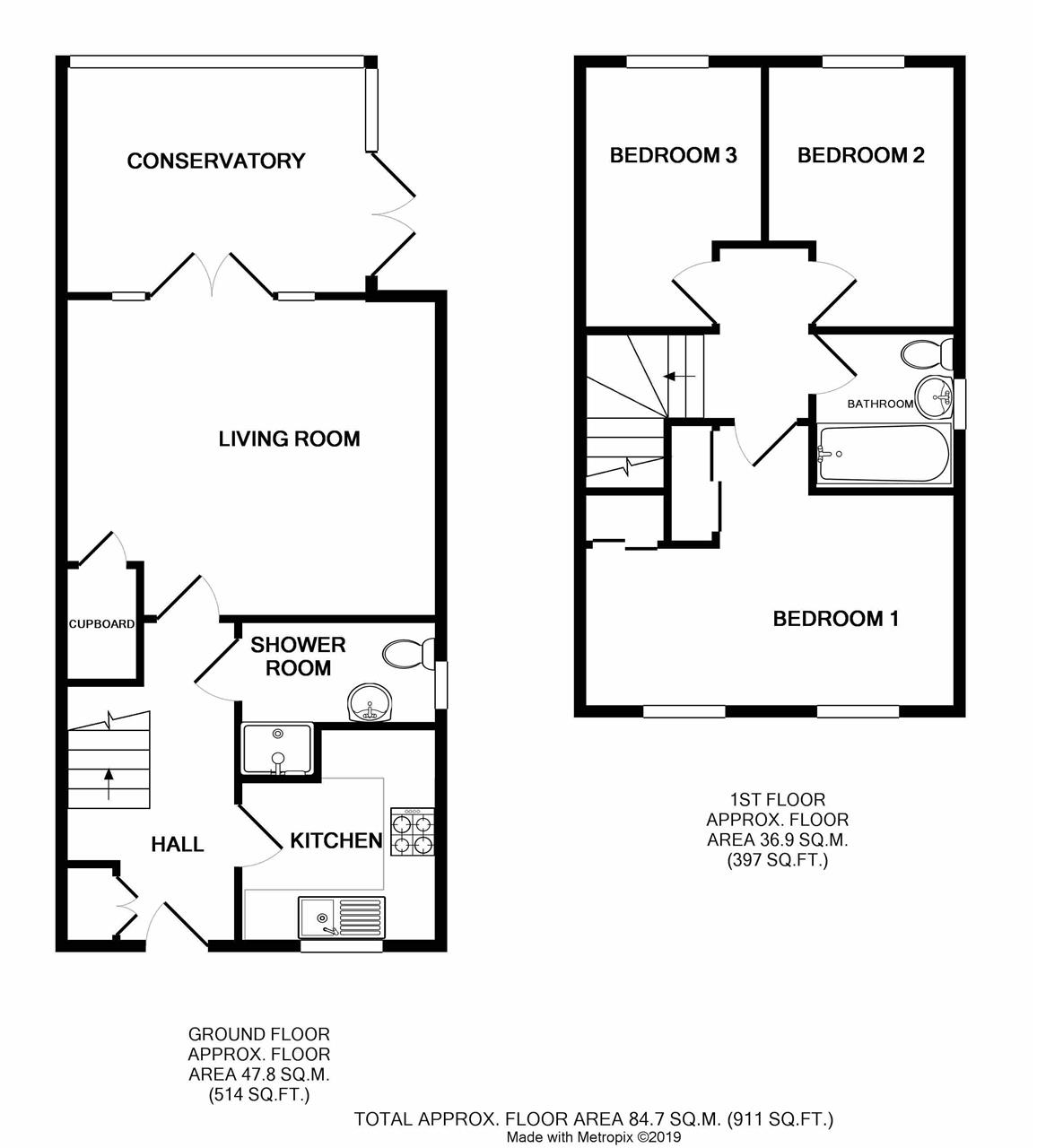3 Bedrooms for sale in Rigghouse View, Whitburn, Bathgate EH47 | £ 149,500
Overview
| Price: | £ 149,500 |
|---|---|
| Contract type: | For Sale |
| Type: | |
| County: | West Lothian |
| Town: | Bathgate |
| Postcode: | EH47 |
| Address: | Rigghouse View, Whitburn, Bathgate EH47 |
| Bathrooms: | 1 |
| Bedrooms: | 3 |
Property Description
Enjoying a peaceful residential setting on the rural fringes of Whitburn, just minutes’ drive from the M8, this tastefully-presented modern semi-detached house offers three bedrooms, two bathrooms, two living areas, a south-facing garden, and private parking. The home’s appealing location and generous accommodation will no doubt appeal to commuting professionals and families favouring a quiet, yet well-connected country town address.
EPC - C
The front door swings open into a welcoming hall housing a handy cupboard for coats and shoes. Here, the home’s immaculate understated finish is instantly apparent with crisp white décor warmly accompanied by an oak-styled floor. Immediately on your right, a bright, stylishly-appointed kitchen awaits. Finished in minimalist white and grey tones, the kitchen boasts an array of fitted cabinets paired with marble-styled worktops and neatly integrated goods. Set to the rear of the property are two spacious reception areas promising versatility for lounge and dining furniture, with an ideal arrangement for relaxation and year-round entertaining. These congenial spaces include a living room, echoing the attractive finish of the hall, leading into a south-facing, fully-insulated conservatory with garden access.
Completing the ground floor accommodation and presented with chic large-format tiling is a bright shower room replete with a WC, a basin with vanity storage, a further wall-mounted cabinet, and a shower enclosure. On the first floor, a landing affords access to three impeccably presented bedrooms; two doubles and a single, all fitted with carpeting for maximum comfort. The front-facing bedroom extends the full width of the property and is supplemented by a fitted wardrobe and further built-in storage, whilst the rear-facing bedrooms take full advantage of the property’s sunny south-facing aspect.
Finally, also located on this level is a family bathroom, simply-styled to continue the home’s appealing pared back finish and incorporating a wc-suite and a bathtub with an overhead shower and a glazed screen. Gas central heating and double glazing guarantee a warm, energy-efficient climate all year round.
Dimensions
Living Room 4.65m x 3.94m
Kitchen 2.69m x 2.49m
Conservatory 3.79m x 2.88m
Bedroom 1 4.64m x 3.54m
Bedroom 2 3.31m x 2.34m
Bedroom 3 3.30m x 2.23m
Shower Room 2.48m x 1.32m
Bathroom 2.01m x 1.69m
Property Location
Similar Properties
For Sale Bathgate For Sale EH47 Bathgate new homes for sale EH47 new homes for sale Flats for sale Bathgate Flats To Rent Bathgate Flats for sale EH47 Flats to Rent EH47 Bathgate estate agents EH47 estate agents



.png)









