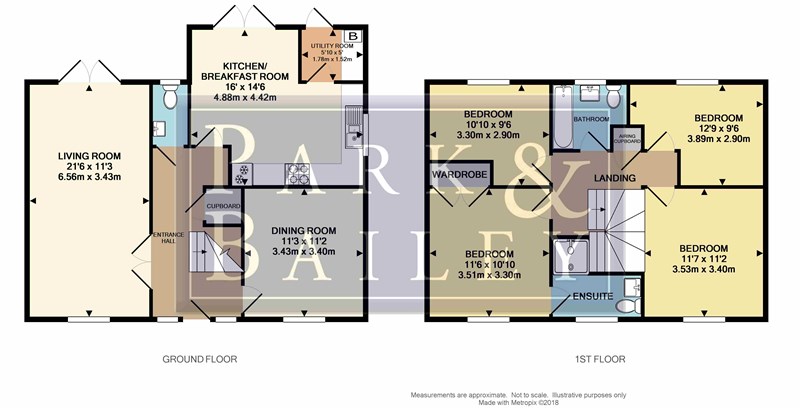4 Bedrooms for sale in Riverside Walk, Forge Wood, Crawley RH10 | £ 575,000
Overview
| Price: | £ 575,000 |
|---|---|
| Contract type: | For Sale |
| Type: | |
| County: | West Sussex |
| Town: | Crawley |
| Postcode: | RH10 |
| Address: | Riverside Walk, Forge Wood, Crawley RH10 |
| Bathrooms: | 1 |
| Bedrooms: | 4 |
Property Description
Park & Bailey are delighted to offer for sale this bright and spacious 4 bedroom detached family home. Situated in this sought after development overlooking a large area of green, the property offers generous accommodation with good size garden, parking and garage to the rear.
Entrance hall- W.C.- dual aspect living room- dining room- large kitchen/breakfast room- galleried landing- four double bedrooms- en-suite shower room- family bathroom- generous rear garden- garage and off road parking- viewing recommended
covered porch- Coach light, composite front door with decorative glazed panels.
Entrance hall- An spacious area with attractive turning staircase and under stairs cupboard, 2x front aspect upvc double glazed windows, radiator, "Amtico" flooring.
Cloakroom/W.C.- Modern white fitted suite with low level w.C., wash hand basin, rear aspect upvc double glazed window, radiator, "Amtico" flooring.
Living room- 21'6 x 11'3 (6.55m x 3.43m) A bright dual aspect room with upvc double glazed windows overlooking the open area of grassland to the front and matching double doors opening onto the rear garden, TV point, 2x radiators, "Amtico" flooring.
Dining room- 11'3 x 11'2 (3.43m x 3.4m) Front aspect upvc double glazed windows overlooking the open area of grassland to the front, radiator, "Amtico" flooring.
Kitchen/breakfast room- 16' x 14'6 (4.88m x 4.42m) max. Fitted with a comprehensive range of modern wall and base units with contrasting laminated working surfaces, inset 1.5 bowl single drainer stainless steel sink with adjacent mixer tap, 4 burner gas hob with fan assisted oven below and cooker hood over, stainless steel back panel, integrated fridge/freezer and dish washer, side aspect upvc double glazed window and matching double doors opening onto the rear garden, "Amtico" flooring, radiator.
Utility room- 5'10 x 5' (1.78m x 1.52m) Expanse of matching laminated working surfaces with spaces below for washing machine and tumble dryer, wall mounted !Ideal" gas fired boiler, upvc double glazed door opening onto the rear garden, radiator, "Amtico" flooring.
First floor landing- A spacious galleried landing with hatch to loft space, linen cupboard, radiator.
Bedroom 1- 11'6 x 10'10 (3.51m x 3.3m) Front aspect upvc double glazed windows overlooking area of open grassland, TV point, radiator.
Bedroom 2- 11'7 x 11'2 (3.53m x 3.4m) Front aspect upvc double glazed windows overlooking area of open grassland, radiator.
Bedroom 3- 12'9 x 9'6 (3.89m x 2.9m) max. Rear aspect upvc double glazed windows, radiator, TV point.
Bedroom 4- 10'10 x 9'6 (3.3m x 2.9m) max. Rear aspect upvc double glazed windows, radiator.
Family bathroom- Modern white fitted suite comprising panel enclosed bath with side hand grips and mixer tap, "Mira" shower over, tiled surround and tempered glass screen, pedestal wash hand basin with mixer tap, low level w.C., rear aspect upvc double glazed window, radiator, extractor fan.
Front garden- Overlooking open area of grassland, laid to lawn with pathway to front door.
Rear garden- A generous rear garden with areas of lawn and paved patio, direct garage access, outside tap, enclosed by fencing and brick walling with gated side and rear access.
Garage- 19'7 x 9'10 (5.97m x 3m) Up and over door, power and light, door to rear garden.
Driveway parking
EPC band B (85)
Consumer Protection from Unfair Trading Regulations 2008.
The Agent has not tested any apparatus, equipment, fixtures and fittings or services and so cannot verify that they are in working order or fit for the purpose. A Buyer is advised to obtain verification from their Solicitor or Surveyor. References to the Tenure of a Property are based on information supplied by the Seller. The Agent has not had sight of the title documents. A Buyer is advised to obtain verification from their Solicitor. Items shown in photographs are not included unless specifically mentioned within the sales particulars. They may however be available by separate negotiation. Buyers must check the availability of any property and make an appointment to view before embarking on any journey to see a property.
Property Location
Similar Properties
For Sale Crawley For Sale RH10 Crawley new homes for sale RH10 new homes for sale Flats for sale Crawley Flats To Rent Crawley Flats for sale RH10 Flats to Rent RH10 Crawley estate agents RH10 estate agents



.png)










