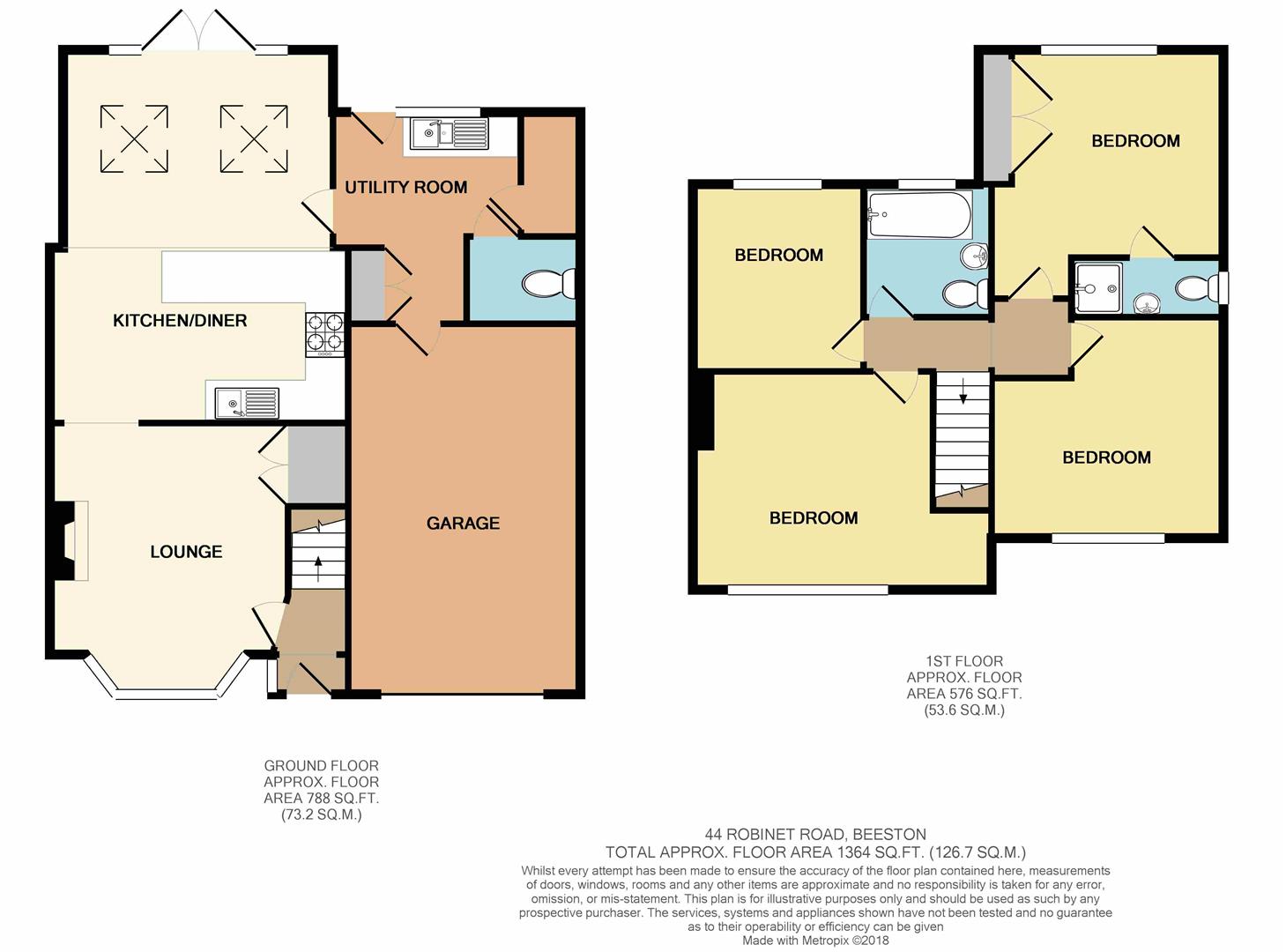4 Bedrooms for sale in Robinet Road, Beeston, Nottingham NG9 | £ 350,000
Overview
| Price: | £ 350,000 |
|---|---|
| Contract type: | For Sale |
| Type: | |
| County: | Nottingham |
| Town: | Nottingham |
| Postcode: | NG9 |
| Address: | Robinet Road, Beeston, Nottingham NG9 |
| Bathrooms: | 1 |
| Bedrooms: | 4 |
Property Description
An extended, four bedroom, semi-detached house with planning permission for a detached dwelling house in the garden. An early viewing comes highly recommended.
An extended, four bedroom, semi-detached house with planning permission for A detached dwelling house in the garden.
Re-fitted to a contemporary style, with adjoining garden, land and four garages which have planning consent to convert into a detached dwelling.
This gas centrally heated and double glazed accommodation, which has been contemporarily re-fitted, comprises entrance hallway, lounge with feature wood burning stove, through to a living dining breakfast kitchen with Velux roof lights overlooking the rear garden, utility, cloakroom, W.C and further washing room to the ground floor. Rising to the first floor are four bedrooms, the master with en-suite shower and W.C, further family bathroom/shower and W.C.
Outside the property there is a block paved driveway to the front for car standing and enclosed, lawned garden area to the rear. To the side there are four linked garages to the side with planning permissions for these to be demolished and developed with the construction of a three bedroom, detached dwelling house.
Seldom are such rare, development opportunities available to the market in this central and sought after Beeston location. An early viewing comes highly recommended.
Entrance Hall
UPVC double glazed front entrance door, central heating radiator and stairs to the first floor.
Lounge (4.339 3.509 (14'2" 11'6"))
Oak wood flooring, UPVC double glazed bay window to the front, recessed chimney breast with wood burning stove, central heating radiator and archway to
Breakfast Kitchen (5.700 x 4.488 (18'8" x 14'8"))
With a contemporary, fitted kitchen having white, gloss units with granite work surfacing, inset one and a half bowl sink unit, appliance space, gas cooker point with stainless steel splash back and extractor fan, further drawer banks, breakfast bar and open plan to a dining/living area, all with oak flooring and with Velux roof lights, window and double glazed, French doors to the decked, rear patio and door to
Utility (2.84m x 2.69m overall (9'3" x 8'9" overall))
With one and a half bowl sink unit, appliance space, slate style ceramic tiled flooring, double glazed window and door to the rear, built in further storage cupboard, plumbing for washing machine and dryer and doorway to
Cloakroom/W.C
Low flush suite, wall mounted wash hand basin, electric radiator, spotlights, double glazed window to the side and door to
Integral Garage (5.554 x 3.509 (18'2" x 11'6"))
With electric up and over door, light and power.
First Floor Landing
Leading to bedrooms 1,2,3 and 4.
Bedroom 1 (3.864 x 3.425 (12'8" x 11'2"))
Built in wardrobes with shelving, storage space, central heating radiator, double glazed window to the rear and
En-Suite
Comprising pedestal wash hand basin, low flush W.C, shower cubicle with ceramic tiled flooring, window to the side and extractor fan.
Bedroom 2 (3.604 x 3.267 (11'9" x 10'8"))
Further over stairs recess, central heating radiator and UPVC double glazed window to the front.
Bedroom 3 (3.389 x 3.314 (11'1" x 10'10"))
Central heating radiator, built in wardrobe and UPVC double glazed window at the front.
Bedroom 4 (3.025 x 2.598 (9'11" x 8'6"))
Central heating radiator and UPVC double glazed window at the rear.
Bathroom
Incorporating a contemporary, three piece suite in white comprising pedestal wash hand basin, low flush W.C, panelled bath with splash panel screen and shower off the taps, ceramic tiled floor, tiled splash backs and UPVC double glazed window to the rear
Outside
Block paved driveway and garden area for car standing to the front. To the rear there is a private, lawned, enclosed garden with decked patio and fenced boundaries.
Planning Permission
Broxtowe Borough Council
17/00421/ful
An extended, four bedroom, semi-detached house with planning permission for a detached dwelling house in the garden. An early viewing comes highly recommended.
Property Location
Similar Properties
For Sale Nottingham For Sale NG9 Nottingham new homes for sale NG9 new homes for sale Flats for sale Nottingham Flats To Rent Nottingham Flats for sale NG9 Flats to Rent NG9 Nottingham estate agents NG9 estate agents



.png)











