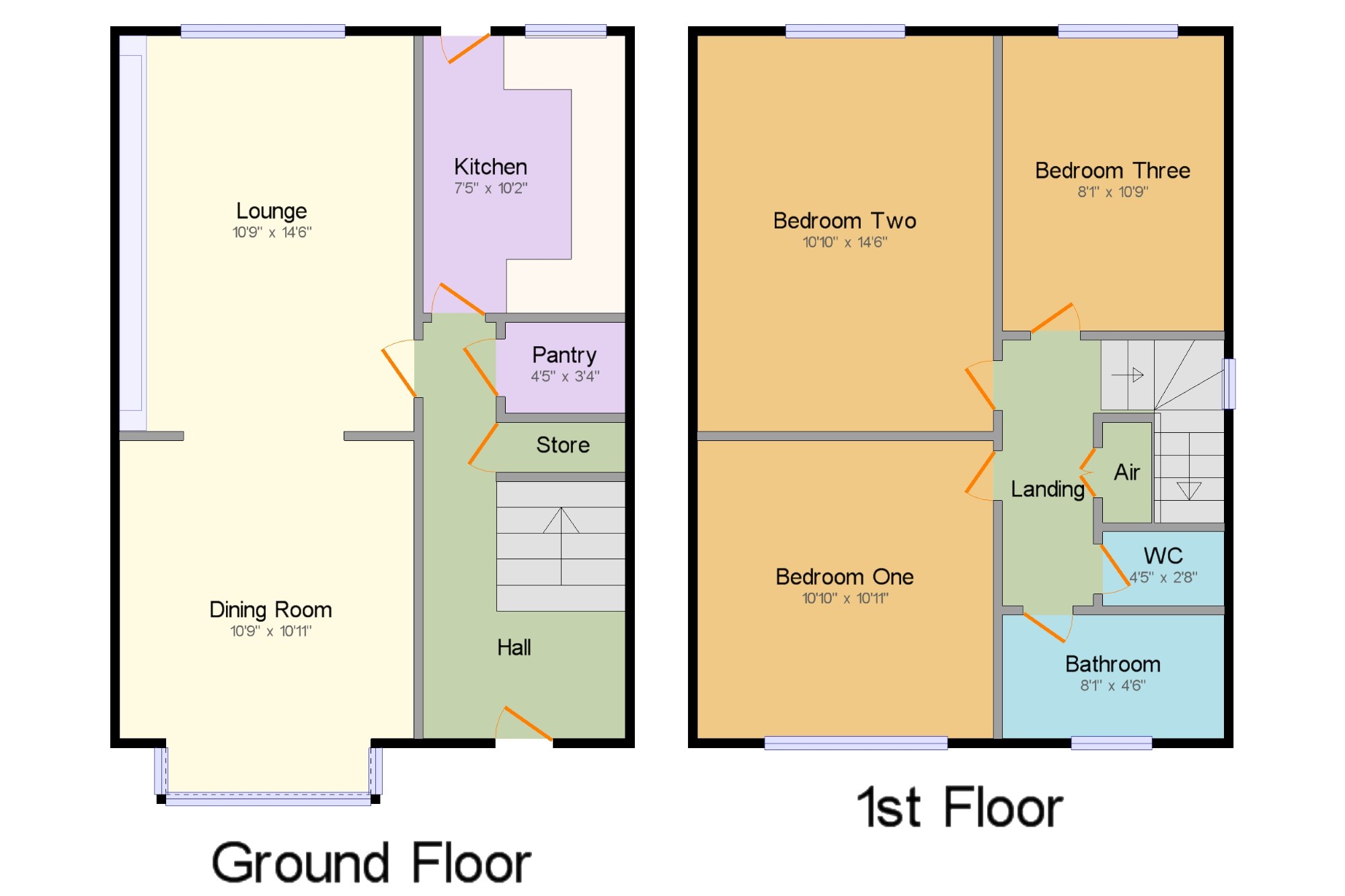0 Bedrooms for sale in Rolleston Drive, Lenton, Nottingham, Nottinghamshire NG7 | £ 160,000
Overview
| Price: | £ 160,000 |
|---|---|
| Contract type: | For Sale |
| Type: | |
| County: | Nottingham |
| Town: | Nottingham |
| Postcode: | NG7 |
| Address: | Rolleston Drive, Lenton, Nottingham, Nottinghamshire NG7 |
| Bathrooms: | 0 |
| Bedrooms: | 0 |
Property Description
This good size property is ideal for investors and home owners alike. With good size rooms and lots of potential to make improvements the property in brief comprises the following, to the ground floor there is an entrance hall with under stairs storage a handy pantry, kitchen with access to the pleasant garden, good size open plan lounge/diner. To the first floor there are three good size bedrooms, bathroom and a separate w.C. Outside the property has a small garden to the front and an enclosed garden to the rear. A viewing is essential.
Three Bedroom Semi Detached Property
Open Plan Lounge / Diner
Three Good Size Bedrooms
Would Benefit From Some Improvements
Pleasant Garden
Close To Nottingham City and All The Amenities
Hall x . Accessed via a covered porch area through a composite door, radiator, under stairs storage cupboard with shelving, light point, pantry with shelving, power and light point, double glazed window to side elevation.
Kitchen7'5" x 10'2" (2.26m x 3.1m). With a range of wall mounted and base units with roll top work surfaces, inset ceramic 1 1/2 sink with mixer tap over, space for a cooker, fridge, plumbing for washing machine, tiled splash, tiled floor, radiator, double glazed window to rear elevation, upvc door to rear elevation.
Lounge10'9" x 14'6" (3.28m x 4.42m). Double glazed window to rear elevation, feature brick built fireplace, wall mounted electric fire, double radiator, tv point, open to dining room.
Dining Room10'9" x 10'11" (3.28m x 3.33m). Double glazed bay window to front elevation, double radiator, brick built fireplace with gas fire.
Landing x . Double glazed window to side elevation, loft access, cupboard housing tank, radiator.
Bedroom One10'10" x 10'11" (3.3m x 3.33m). Double glazed window to front elevation, cast iron fireplace, radiator.
Bedroom Two10'10" x 14'6" (3.3m x 4.42m). A good size room comprising, double glazed window to rear elevation, double radiator, built in seating area.
Bedroom Three8'1" x 10'10" (2.46m x 3.3m). Double glazed window to rear elevation, radiator.
WC4'6" x 2'9" (1.37m x 0.84m). Double glazed window to side elevation, low level w.C, part tiled walls.
Bathroom8'1" x 4'6" (2.46m x 1.37m). Double glazed window to front elevation, panelled bath with mixer tap shower over, pedestal wash hand basin.
Outside x . To the front of the property there is a well maintained small garden with some planting and hedge boundary, to the side there is a shared path leading to a private enclosed garden, with lawn, borders, mature planting and trees.
Property Location
Similar Properties
For Sale Nottingham For Sale NG7 Nottingham new homes for sale NG7 new homes for sale Flats for sale Nottingham Flats To Rent Nottingham Flats for sale NG7 Flats to Rent NG7 Nottingham estate agents NG7 estate agents



.png)











