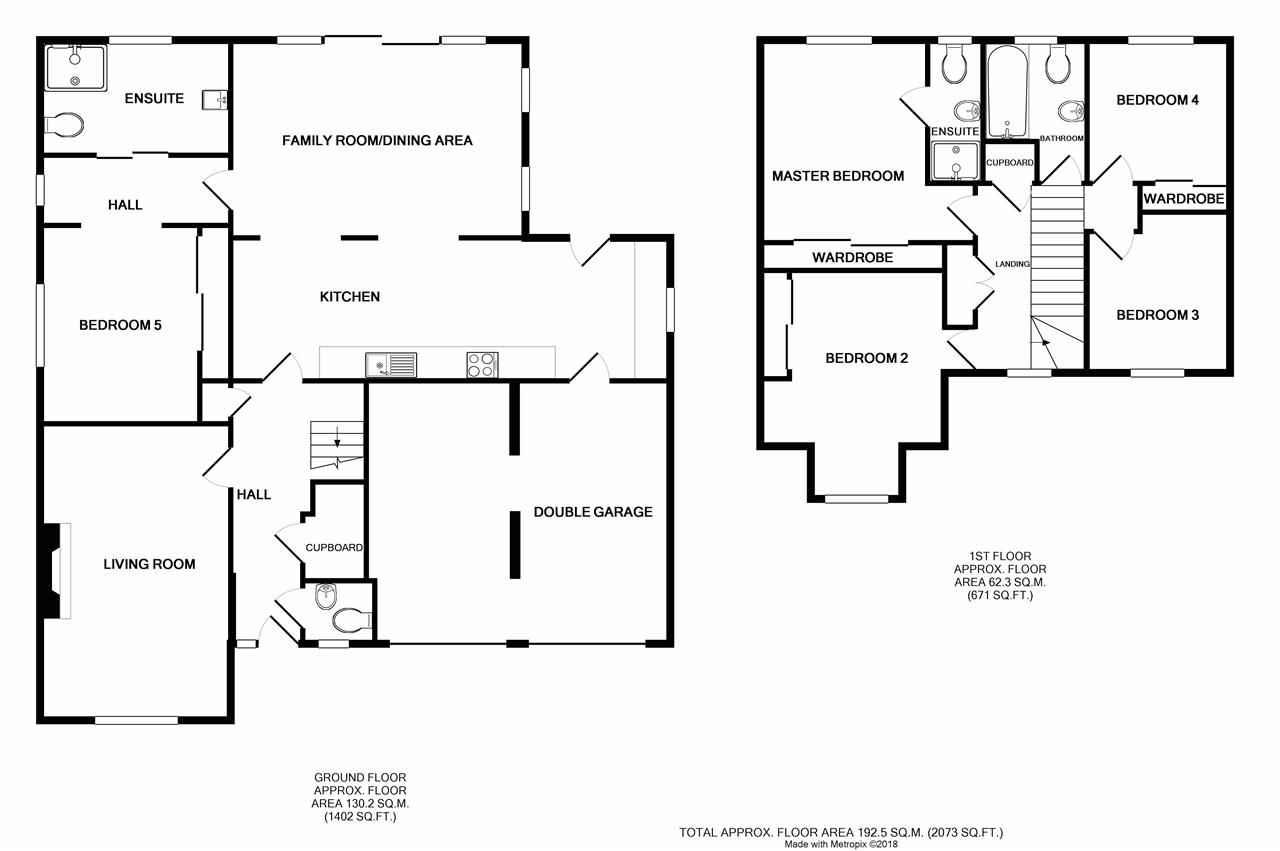5 Bedrooms for sale in Rothes Drive, Murieston, Livingston EH54 | £ 355,000
Overview
| Price: | £ 355,000 |
|---|---|
| Contract type: | For Sale |
| Type: | |
| County: | West Lothian |
| Town: | Livingston |
| Postcode: | EH54 |
| Address: | Rothes Drive, Murieston, Livingston EH54 |
| Bathrooms: | 4 |
| Bedrooms: | 5 |
Property Description
Enjoying a quiet, family-friendly setting, close to open green spaces, good schools, local shops and rail links, this substantial extended detached house lies within one of Livingston’s most sought-after areas and boasts five bedrooms, two bathrooms and spacious, welcoming living areas. Attractive contemporary interiors, expansive well-kept gardens and outstanding private parking complete this highly-desirable property.
EPC Band - B
Occupying a sizeable corner plot, with a commanding presence, this attractive stone-mullioned home sits behind a neat lawned garden and opens into an airy hall housing useful storage and a WC. Here, pristine lightly-toned décor and warmly-toned hardwood flooring provide a delightful first glimpse of the tasteful interiors on offer; a look echoed throughout the ground floor accommodation. Immediately on your left is a large living room arranged around an elegantly-detailed fireplace insert with marble and a homely coal-effect fire. Across the hall, the home has been extended to create a magnificent semi open-plan kitchen, living and dining room with two garden entrances – an ideal relaxed area for socialising as a family or with guests. Set against pleasant pastel toned walls, this convivial space incorporates a flexible, dual-aspect space for lounge furniture and a six-seater dining table, whilst the adjoining kitchen also benefits from a bright dual-aspect and is exceptionally well-appointed with an ultra-stylish appearance. A wealth of sophisticated fitted cabinets, with a dark wood-effect finish, are accompanied by integrated downlighting, chic chrome finishes, resilient ceramic worktops and a colourful aqua-panelled splashback. Leading off this area is a self contained suite ideal for guests or live-in relatives, incorporating one of the five double bedrooms on offer served by a deluxe wet-room style en-suite shower room. Opulently decorated in rich red tones, this impressively sized bedroom also houses a fitted wardrobe with mirrored sliding doors. The large, well-lit shower room is stylishly-tiled
and equipped with a WC, dual basins set beneath a large wall-mounted mirror, a towel radiator and a walk-in shower enclosure.
Upstairs, a light and airy landing (with storage) accommodates a master suite and three further double bedrooms, two with incorporated storage. The generous master bedroom offers plentiful floor space for bedroom furniture, in addition to a fitted wardrobe and a stylish, monochrome toned en-suite wet room. Finally, a family bathroom comprises a WC, a basin set into vanity storage and a bathtub with an overhead shower.
Gas central heating and double glazing throughout guarantee a warm, energy-efficient climate all year round. Externally, to the rear of the property, is an impressive, fully-enclosed lawned garden promising tremendous space for secure family recreation. To the front of the house lies a private driveway allowing access to an integral double garage, handily reached internally from the kitchen.
Living Room 5.60m x 3.60m
Kitchen 8.30m x 2.70m
WC 1.36m x 1.19m
Family/Dining Area 5.56m x 3.74m
Bedroom 5 3.75m x 3.01m
En Suite 3.40m x 2.18m
Master Bedroom 4.12m x 3.83m
En Suite 2.68m x 1.05m
Bedroom 2 4.31m x 3.60m
Bedroom 3 3.02m x 2.70m
Bedroom 4 2.71m x 2.70m
Bathroom 2.71m x 1.96m
Double Garage 5.02m x5.41m
Property Location
Similar Properties
For Sale Livingston For Sale EH54 Livingston new homes for sale EH54 new homes for sale Flats for sale Livingston Flats To Rent Livingston Flats for sale EH54 Flats to Rent EH54 Livingston estate agents EH54 estate agents



.png)











