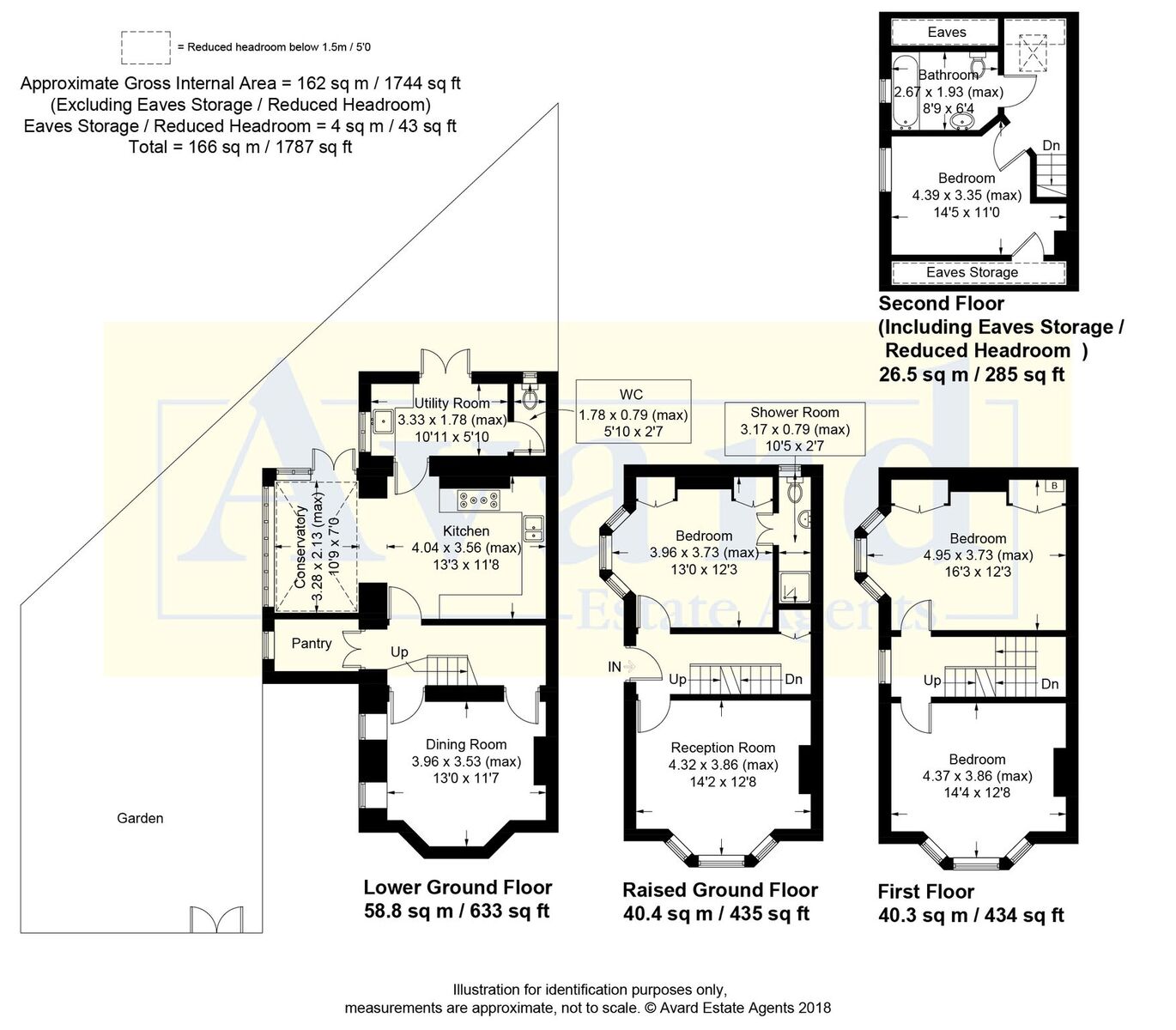4 Bedrooms for sale in Roundhill Crescent, Brighton BN2 | £ 749,995
Overview
| Price: | £ 749,995 |
|---|---|
| Contract type: | For Sale |
| Type: | |
| County: | East Sussex |
| Town: | Brighton |
| Postcode: | BN2 |
| Address: | Roundhill Crescent, Brighton BN2 |
| Bathrooms: | 2 |
| Bedrooms: | 4 |
Property Description
Open Day Saturday 5th January, call to view.
Avard Estate Agents are pleased to offer for sale this substantial four bedroom Victorian period family home spanning over four floors. The house was originally built around 1865 as single army officer's accommodation serving the Lewes Road Barracks. Comprises of two reception rooms, four bedrooms one with en-suite, kitchen/breakfast room, conservatory/sun room, utility room, pantry and downstairs cloakroom. Outside the property it benefits from having a large garden being laid to lawn with further patio areas. A dropped kerb with double gates leading to an off road parking area for two-three vehicles. This property is located in the popular Roundhill conservation area which is situated between the Fiveways and the popular 'Level area'. There are local shops and cafes nearby and it's only a stroll away from Down's junior and infant schools which have excellent reputations, a stone's throw away from the bustle of the City, yet far enough removed to take a quiet and more peaceful ambiance. Central Brighton is close enough for a pleasant walk or just pop on the bus for a short ride into the City. The area has many popular gastro pubs including the 'Roundhill', 'Signalman', 'Open House' and the newly refurbished Martha Gun. Nearby Lewes and London Road have an abundance of local shops and supermarkets. London Road train stations with its commuter links to Gatwick Airport and London can be found approximately 500m and Brighton mainline train station can be found approximately 1km away.
Accommodation comprises:
* second floor
* Landing
* Bedroom: 4.39m x 3.35m (14' 5" x 11')
* Bathroom: 2.67m x 1.93m (8' 9" x 6' 4")
* first floor
* Landing
* Bedroom: 4.32m x 3.86m (16' 3" x 12' 3")
* Bedroom: 4.37m x 4.17m (14' 4" x 13' 8")
* raised ground floor
* Main Entrance
* Hallway
* Reception Room: 4.32m x 3.86m (14' 2" x 12' 8")
* Bedroom: 3.96m x 3.73m (13' x 12' 3")
* En-Suite
* lower ground floor
* Dining Room: 3.96m x 3.53m (13' x 11' 7")
* Hallway
* Pantry
* Kitchen / Breakfast Room: 4.04m x 3.56m (13' 3" x 11' 8")
* Conservatory/Sun Room: 3.28m x 2.13m (10' 9" x 7')
* Utility Room: 3.33m x 1.78m (10' 11" x 5' 10")
* Downstairs Cloakroom
* outside
* Garden
Double gates to off road parking, laid to lawn garden with further patio areas and wooden shed.
This property is sold on a freehold basis.
Property Location
Similar Properties
For Sale Brighton For Sale BN2 Brighton new homes for sale BN2 new homes for sale Flats for sale Brighton Flats To Rent Brighton Flats for sale BN2 Flats to Rent BN2 Brighton estate agents BN2 estate agents



.png)











