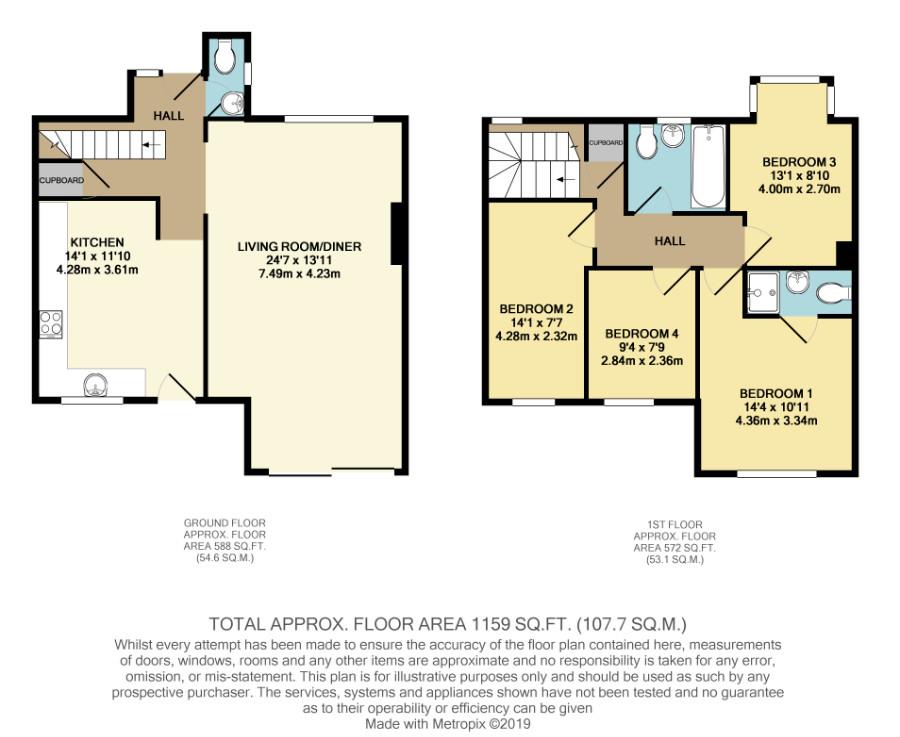4 Bedrooms for sale in Ryall Close, Bricket Wood, St. Albans AL2 | £ 595,000
Overview
| Price: | £ 595,000 |
|---|---|
| Contract type: | For Sale |
| Type: | |
| County: | Hertfordshire |
| Town: | St.albans |
| Postcode: | AL2 |
| Address: | Ryall Close, Bricket Wood, St. Albans AL2 |
| Bathrooms: | 0 |
| Bedrooms: | 4 |
Property Description
A beautifully presented and spacious four bedroom semi detached house situated in the sought after village of Bricket Wood. There is excellent access to major road and rail links including the M1 and M25 motorways.
Located in a small private close of just four properties, this fine home includes a good size lounge/dining room, luxury fitted kitchen/breakfast room, en suite to the main bedroom as well as a ground floor cloakroom.
Outside, the delightful and secluded gardens extend to the side and rear of the property and there is a Garage and Car Port as well as additional parking for at least three cars.
Viewings strictly by appointment through Carter Hayward on .
Entrance Hall
Stairs to first floor with cupboard under. Radiator. Doors to.
Cloakroom
Comprising vanity wash hand basin with cupboard under. Low level WC. Double glazed window. Heated towel radiator.
Lounge/Dining Room (7.47m x 4.27m (maximum) (24'6 x 14' (maximum)))
A bright room with double glazed window to front and double glazed sliding patio doors to rear garden. Feature open fireplace with brick surround. Two radiators.
Luxury Kitchen/Breakfast Room (4.09m x 3.61m (13'5 x 11'10))
Fitted with a range of wall and base level storage units incorporating Quartz worktop surfaces with inset sink and Grohe taps. Neff built in double oven with split level ceramic hob and extractor hood over. Neff integrated dishwasher and washing machine. Double glazed window to rear. Double glazed door to rear garden.
Landing
Double glazed window. Airing cupboard housing lagged hot water cylinder. Doors to.
Bedroom One (3.30m (minimum) x 3.35m (10'10 (minimum) x 11'))
Double glazed window to rear. Radiator. Door to.
En Suite Shower Room
Comprising fully tiled shower cubicle with shower unit. Wash hand basin. Low level WC. Fully tiled walls. Extractor fan.
Bedroom Two (3.96m x 2.57m (13' x 8'5))
Double glazed window to front. Radiator.
Bedroom Three (4.11m x 2.13m (13'6 x 7'))
Double glazed window to rear. Radiator.
Bedroom Four (2.84m x 2.26m (9'4 x 7'5))
Double glazed window to rear. Radiator.
Bathroom
Comprising panel enclosed bath with hand shower attachment. Pedestal wash hand basin. Low level WC. Radiator. Double glazed window. Fully tiled walls.
Front Garden
Driveway with parking for at least three cars leads to.
Garage (5.11m x 2.64m (16'9 x 8'8))
With up and over door. Light and power connected.
Car Port
Situated to the side of the Garage. Door into garage.
Side And Rear Gardens
The delightful and secluded gardens extend to the side and rear, being laid mostly to lawn with a variety of shrub and flower borders and trees. Paved patio.
Additional Photographs
Agents Note
There is excellent potential to extend the house to the side, subject to any required consents.
Property Location
Similar Properties
For Sale St.albans For Sale AL2 St.albans new homes for sale AL2 new homes for sale Flats for sale St.albans Flats To Rent St.albans Flats for sale AL2 Flats to Rent AL2 St.albans estate agents AL2 estate agents



.png)











