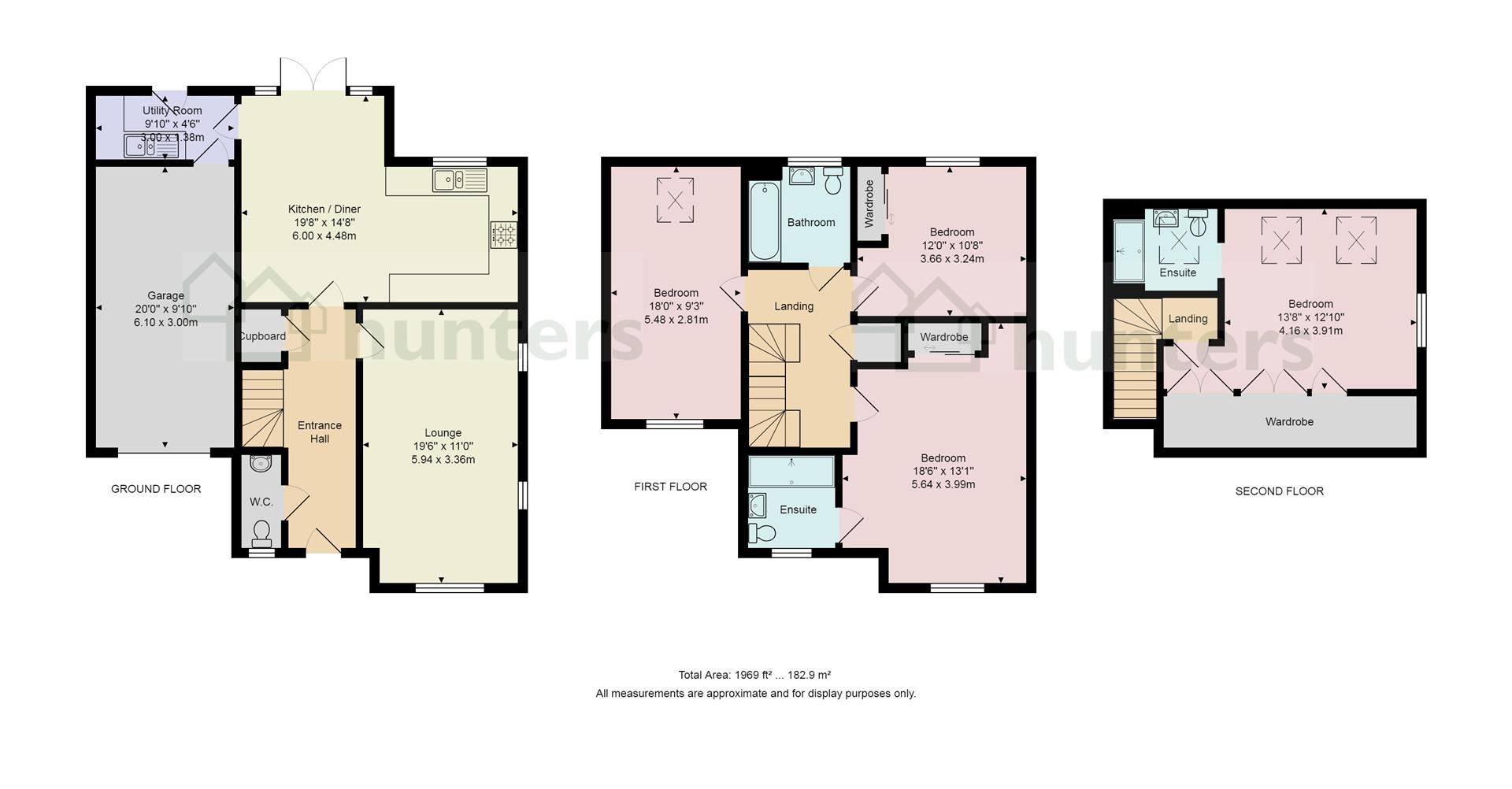4 Bedrooms for sale in Ryeland Road, Folders Meadow, Burgess Hill RH15 | £ 625,000
Overview
| Price: | £ 625,000 |
|---|---|
| Contract type: | For Sale |
| Type: | |
| County: | West Sussex |
| Town: | Burgess Hill |
| Postcode: | RH15 |
| Address: | Ryeland Road, Folders Meadow, Burgess Hill RH15 |
| Bathrooms: | 3 |
| Bedrooms: | 4 |
Property Description
Location is by and far one of the most important factors for buyers when looking for their next home, and Folders Lane is always at the top of the wish list. With Burgess Hill train station being just 10 minutes’ walk, the Town Centre 50 yards further and the very popular Birchwood Grove Infant School and Burgess Hill Girls School both within a very short walk, this spacious family home is excellently positioned.
This 4 double bedroom detached, 2 en-suite family home, which was built in 2012, is situated in a very peaceful and quiet, gated cul-de-sac location to the end of the Linden Homes, Folders Meadow development, just off Folders Lane. There is a lovely outlook to the front over the tree lined Birchwood Grove Road, but is enclosed to offer a good degree of safety for children. The cul-de-sac has a small grouping of 5 similar Executive style homes.
Going through the front door from the covered porch is a hallway with Karndean flooring, which follows through to the kitchen, and doors leading to the downstairs rooms and stairs to the first floor. The cloak room is immediately to the left with a good-sized under-stairs cupboard further on and doors to living room and kitchen dining room. The lounge is dual aspect with a large window to the front. There is also the potential for a fireplace which was enclosed by the builders initially but giving the option to the owners were they to wish to open it up. The kitchen dining room is a lovely large area with a white modern kitchen with black granite work surfaces. There is a 5 ring gas hob, double oven, dishwasher and tall fridge all integral. A large picture window with double doors lead to the rear garden and a door to the utility room with sink and space for washing machine and tumble dryer. Doors to garage and rear garden.
Upstairs to the first floor are 3 double bedrooms with an en-suite shower room leading off the master. There is also a large double wardrobe. Bedroom 3 is dual aspect with Velux window to the rear and bedroom 4 is a good sized double to the rear. The family bathroom is also on this level with bath and shower over. On the 2nd floor is the very spacious bedroom 2, currently used as the master with dual aspect windows, full width fitted wardrobes and adjacent en-suite shower room.
Outside, the rear garden has a large patio area with small step to the lawn which is stocked to one end with mature shrubs and bushes. There is access to the front from both sides, one being a traditional pathway, the other side having a purpose built storage shed with access from both ends. The garden is fully fenced and walled and the front garden is lawned with a wide driveway leading to the garage.
Property Location
Similar Properties
For Sale Burgess Hill For Sale RH15 Burgess Hill new homes for sale RH15 new homes for sale Flats for sale Burgess Hill Flats To Rent Burgess Hill Flats for sale RH15 Flats to Rent RH15 Burgess Hill estate agents RH15 estate agents



.png)



