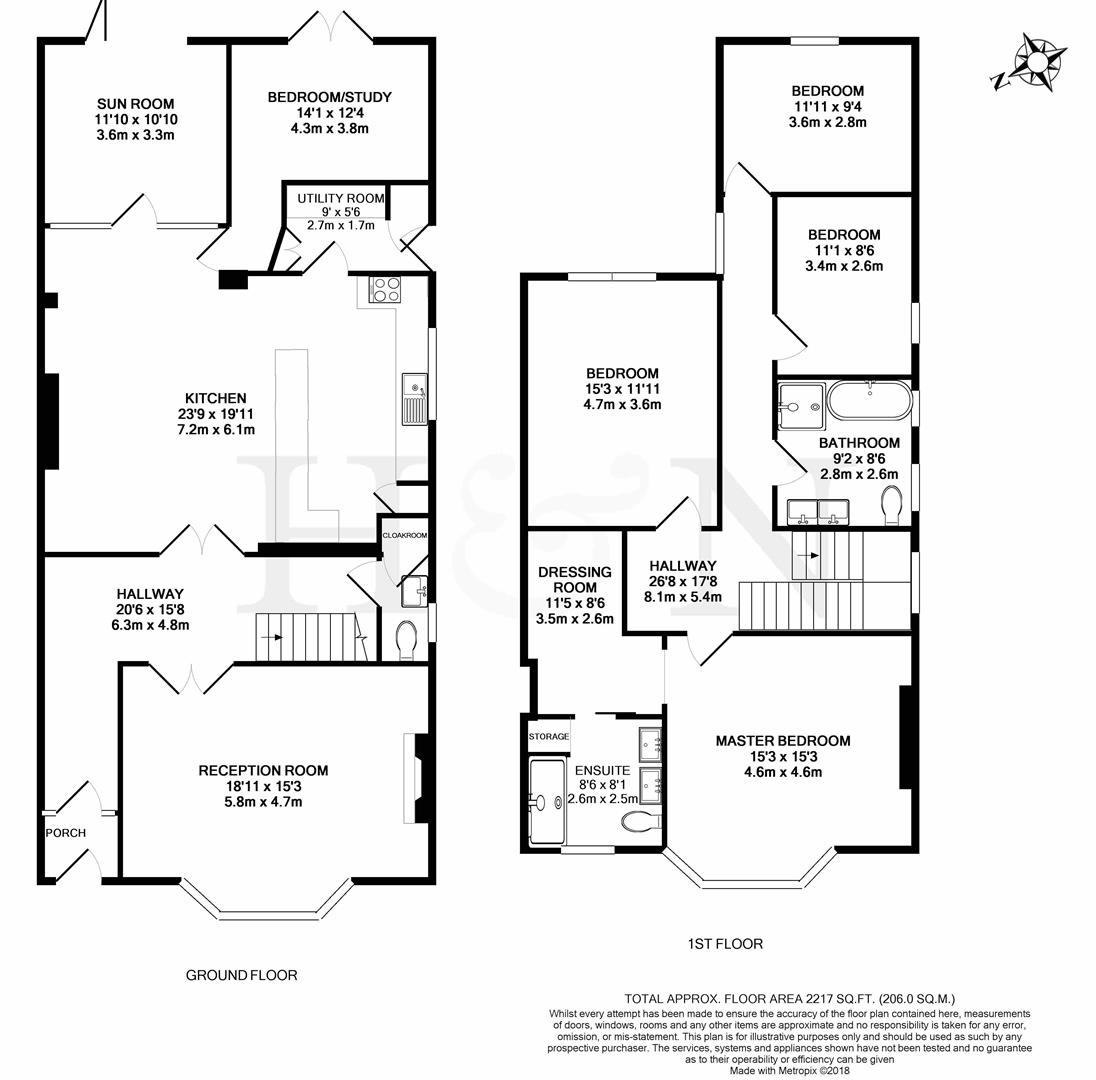5 Bedrooms for sale in Sackville Gardens, Hove BN3 | £ 1,399,950
Overview
| Price: | £ 1,399,950 |
|---|---|
| Contract type: | For Sale |
| Type: | |
| County: | East Sussex |
| Town: | Hove |
| Postcode: | BN3 |
| Address: | Sackville Gardens, Hove BN3 |
| Bathrooms: | 3 |
| Bedrooms: | 5 |
Property Description
A substantial semi-detached family house in a sought after Hove location within close proximity of the seafront and the thoroughfare of Church Road. The property offers four bedrooms and an additional office/guest bedroom, a very spacious kitchen/ dining room, living room, sun room, two bathrooms and a downstairs cloakroom and an enclosed rear garden. Aside from having great kerb appeal the house also benefits from off road parking for more then one car and offers an abundance of period features throughout.
Location
Sackville Gardens is set within a fashionable, tree lined street and is sited in an incredibly popular area due to its proximity to the seafront and Esplanade. Church Road is near-by which offers a vast array of shopping, eateries, cafes and bars with the local shops of Richardson Road moments away. Hove Station is just over one mile away for those needing to commute; Hove Lagoon is close-to-hand, too. Furthermore, the house is within the catchment for well-regarded schools.
Sackville Gardens is a Conservation Area and was designated in 1997 for its architectural and historical merit. The properties to the East side of the street are the oldest, believed to have been constructed circa 1890.
Approach
Approached via a private, charcoal, block paved driveway providing off road parking for more than one car with useful side access to rear. A Victorian black and white chequered path way leads to the property, lined with neat shrub border.
Accommodation
A handsome semi-detached Red brick, Victorian family home, full of original features and charm and has been respectfully re modernised and tastefully decorated through out to include reclaimed vintage school radiators. The impressive entrance hall is laid to real french oak floors that continue through to the main living room and dining area via beautifully restored glass panelled french doors either side. The original turning staircase stands grandly ahead of you with a large stain glass window flooding the hall and landings with natural light, and having a larger than usual downstairs W/C under neath.
The spacious living room has a westerly aspect overlooking the street and boasts a large bay with sash windows and wooden shutters, panelled ceiling with original cornicing, high rising skirting boards and sunken floor plug sockets. Furthermore there is a working, open fire place with an attractive Sandstone surround and slate plinth.
From the open entrance hall, one is lead effortlessly through to the exceptional open plan kitchen/dining room. Being particularly bright having an abundance of windows and original panelled doors with beautiful stained glass to top, opening onto the sun room. This social space offers room for a large dining table and is divided with a well designed kitchen having a breakfast bar for further seating with beautiful chrome pendant lighting over head. The bespoke, contemporary kitchen with its polished porcelain floor, comprises a range of wall and base units in a light chalk grey, with a granite worktop having an under mounted stainless steel sink, a stack Miele steam double oven and gas hob with matching extractor hood above. There is access to an occasional bedroom/office and the utility with the same kitchen design continued having an inset stainless steel sink with pull out tap as well as providing space and plumbing for a washing machine, tumble dryer and dishwasher. Little touches such as the LED kick board lighting and wine cooler really finish the kitchen off.
The sun room offers a relaxing space with floor to ceiling, panoramic glass doors, a ceramic patterned tile floor, a wall mounted heater and luxury electric blinds.
Stairs rise to the first floor, split level landing with the large original stained glass, sash window being a real stand out feature. Offering four bedrooms; two doubles over looking the pretty rear garden and one smaller double having a Southerly aspect situated off the split landing. The large master is very well designed and boasts ample storage with deep built in drawers to the alcoves, a large bay window; again with wooden shutters and leads onto a private dressing area with floor to ceiling wardrobes, in turn leading to the luxury en-suite shower room. The contemporary en-suite with slate tiled floors and walls, offers a double walk in shower with two monsoon shower heads having independent thermostatic controls and a slate split face mosaic splash back, 'Jack and Jill' floating wash basins and a low level Eco flush W/C. Furthermore french doors provide access to balcony with views down to the sea.
The main bathroom is very original in design with a 'dog tooth' pattered mosaic tiled floor and bath with centralised mixer taps, a separate walk in shower cubicle with a monsoon shower, a double sink with wall mounted taps and back lit vanity unit over, a concealed low level Eco flush W/C and a chrome heated towel rail.
Garden
Accessed via the sun room and office/guest bedroom, the east facing, private enclosed garden is partly laid to lawn with a patio area that is aesthetically framed with mature plants and shrub borders as well as your very own Olive tree. Furthermore there are two storage sheds and useful side access to the front of the property.
Additional Information
EPC rating: D
Internal Measurement: 2217 Square feet/ 206 Square metres
Parking zone: R
Council tax band: F
Tenure: Freehold
Property Location
Similar Properties
For Sale Hove For Sale BN3 Hove new homes for sale BN3 new homes for sale Flats for sale Hove Flats To Rent Hove Flats for sale BN3 Flats to Rent BN3 Hove estate agents BN3 estate agents



.png)











