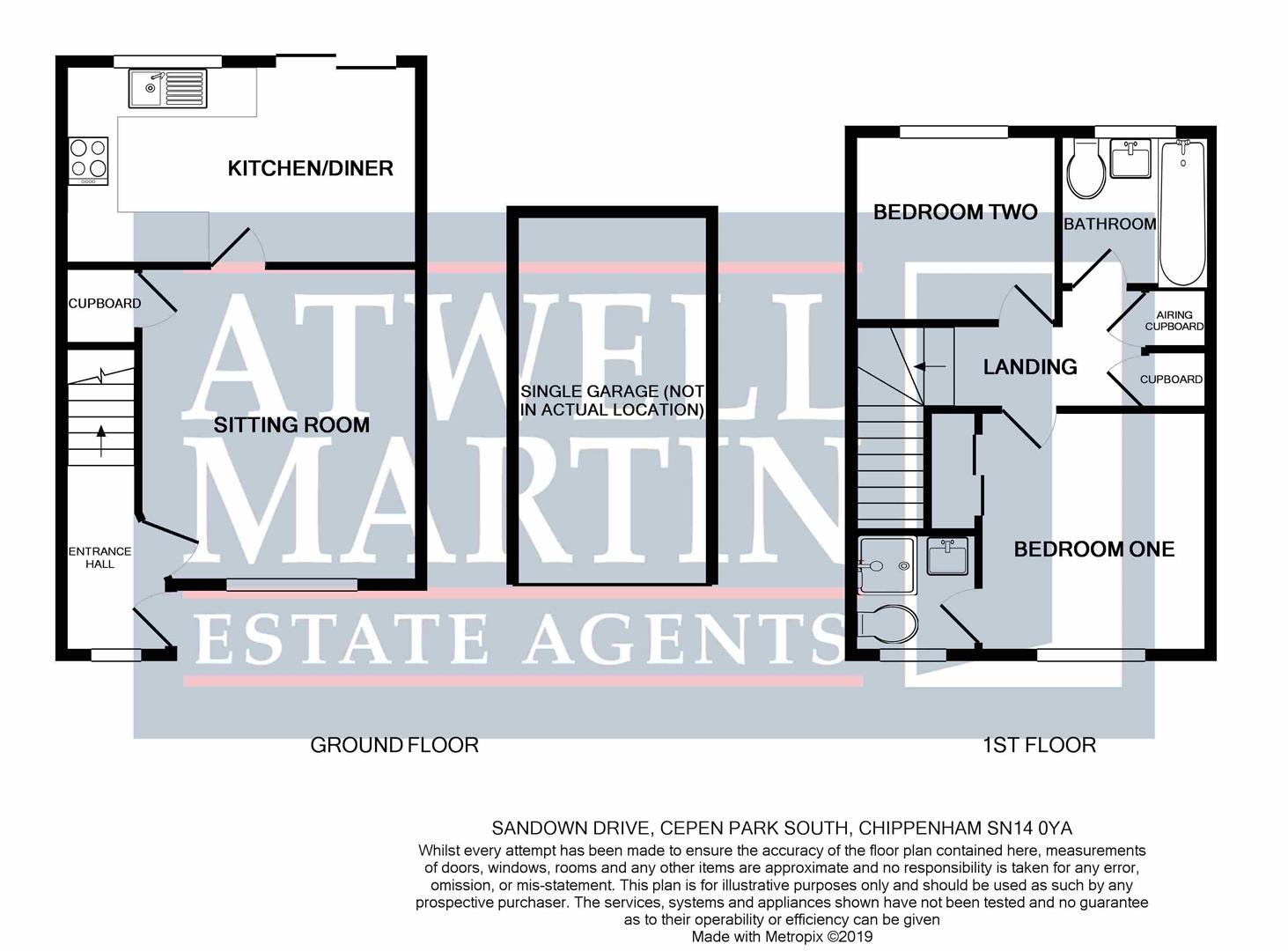2 Bedrooms for sale in Sandown Drive, Cepen Park South, Chippenham SN14 | £ 210,000
Overview
| Price: | £ 210,000 |
|---|---|
| Contract type: | For Sale |
| Type: | |
| County: | Wiltshire |
| Town: | Chippenham |
| Postcode: | SN14 |
| Address: | Sandown Drive, Cepen Park South, Chippenham SN14 |
| Bathrooms: | 2 |
| Bedrooms: | 2 |
Property Description
A beautifully presented and modern two bedroom house situated within the sought after location of Cepen Park South, offering excellent access to the towns main commuter links including the M4 Motorway (J17). The property features a modern fitted white high gloss kitchen/breakfast room and en suite shower to main bedroom. To the rear is an enclosed garden laid mainly to lawn and to the front there is a single garage with parking in front, there is also an additional parking space. Further benefits include upvc double glazing and gas central heating.
Situation
Chippenham itself has a wide range of amenities to include High Street retailers plus supermarkets and retail parks and, in addition, there is a leisure centre with indoor swimming pool, library, cinema and public parks. Chippenham also benefits excellent schooling with numerous primary and three highly sought after secondary schools. For those wishing to commute there is also a regular main line rail service from Chippenham station to London (Paddington) and the west country and the M4 motorway is easily accessed via Junction 17 a few miles north of the town.
Accommodation
With approximate measurements the accommodation comprises:
Entrance Hall
Upvc front door leads into entrance hallway, staircase to first floor, double glazed window to front, radiator.
Sitting Room (3.94m x 3.48m (12'11 x 11'5))
Upvc double glazed window to front, feature fireplace with inset electric fire, radiator, under stairs cupboard.
Kitchen / Dining Room (4.39m x 2.24m (14'5" x 7'4))
Upvc double glazed window to rear, upvc double glazed French doors to garden, high white gloss kitchen with laminated work tops, a range of cupboards and drawers under, also a range of cupboards over, inset sink unit, inset gas hob with cooker hood, fitted electric oven, space for fridge/freezer, wall mounted gas boiler, radiator.
First Floor Landing
Doors to both bedrooms and bathroom, access to loft, built in cupboard providing useful storage and further built in cupboard housing the hot water tank.
Master Bedroom (2.97m x 2.84m (9'9" x 9'4"))
Upvc double glazed window to front, built in wardrobe, radiator, door to en suite.
En-Suite Shower Room
Obscured upvc double glazed window to front, fully tiled shower cubicle, pedestal hand basin, low level WC, radiator.
Second Bedroom (2.49m x 2.39m (8'2" x 7'10"))
Upvc double glazed window to rear, radiator.
Bathroom
White suite bathroom, obscured upvc double glazed window to rear, panelled bath with Victorian style mixer/shower attachment, pedestal hand basin, low level WC, tiled floor, radiator.
Externally
Front Garden & Parking
There is a path to front door and mature planting, parking space in front of the garage and an additional parking space to the front of the property.
Rear Garden
To the rear of the property is an enclosed garden laid mainly to lawn with patio area, timber garden shed.
Single Garage
Single Garage with up and over door to front.
Property Location
Similar Properties
For Sale Chippenham For Sale SN14 Chippenham new homes for sale SN14 new homes for sale Flats for sale Chippenham Flats To Rent Chippenham Flats for sale SN14 Flats to Rent SN14 Chippenham estate agents SN14 estate agents



.jpeg)

