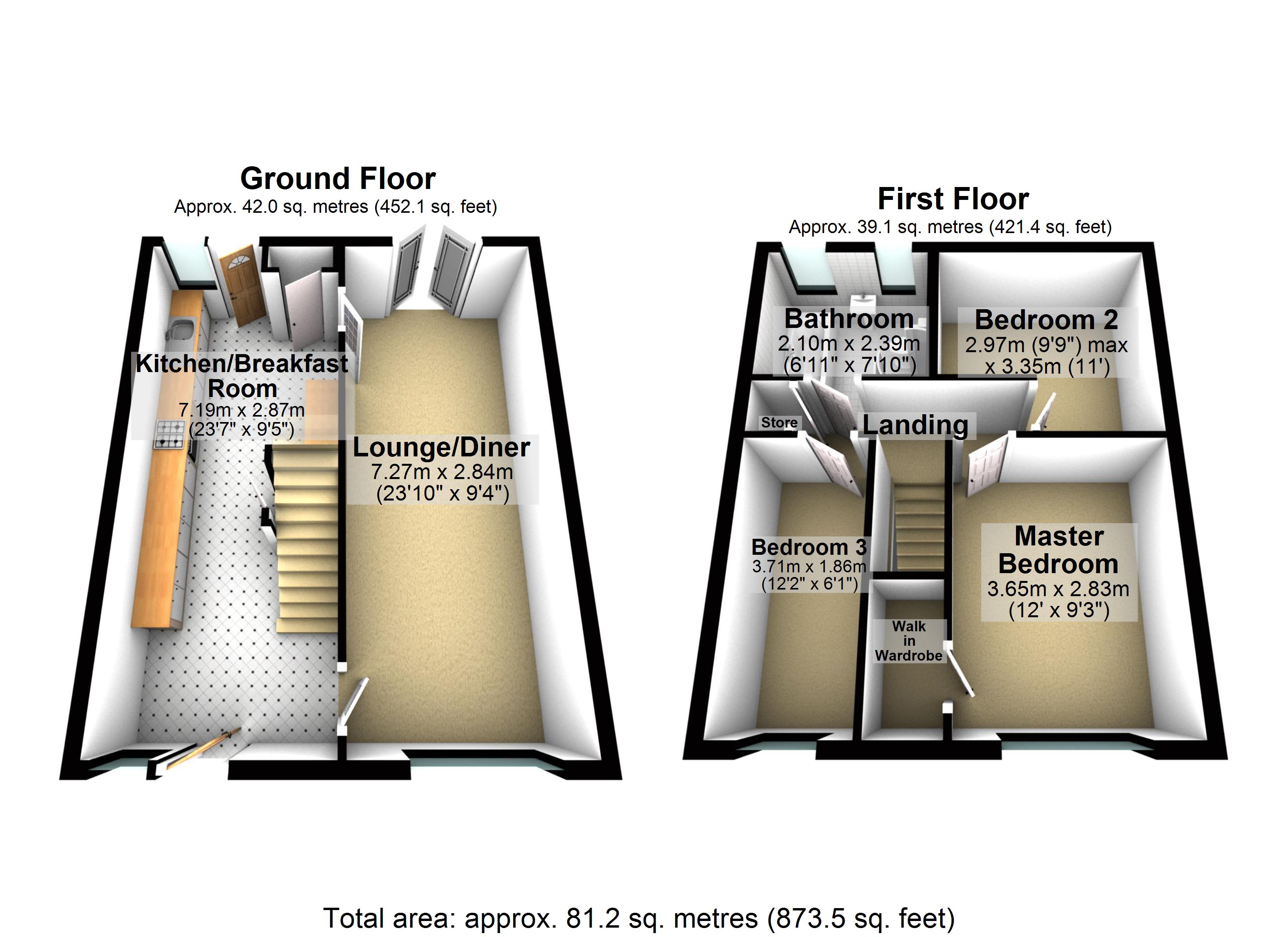3 Bedrooms for sale in Sarahs Croft, Bootle L30 | £ 113,000
Overview
| Price: | £ 113,000 |
|---|---|
| Contract type: | For Sale |
| Type: | |
| County: | Merseyside |
| Town: | Bootle |
| Postcode: | L30 |
| Address: | Sarahs Croft, Bootle L30 |
| Bathrooms: | 1 |
| Bedrooms: | 3 |
Property Description
No chain! This wonderful home is an ideal investment or first time buy. The property is located on Sarah's Croft, Netherton. The property has field views as it is located opposite Netherton Moss Primary School. The property itself is walking distance to local schools and shops and benefits from great transport links via Dunning's Bridge Road. To the front of the property you have a flagged front yard. Into the property you have reception area which leads into an open plan kitchen with a breakfast bar and seating area. The kitchen is modern with integrated appliances and has dual aspect windows allowing for plenty of natural light. The lounge/diner is bright an airy and benefits from dual aspect windows with double doors leading into the rear garden. To the first floor you have a high spec fully tiled family bathroom. Additionally, to the first floor you have three double bedrooms. The property benefits from fitted blinds throughout. Externally to the rear there is a turfed rear garden. The property has gas central heating with a new boiler and is fully double glazed. Call Concentric today to arrange your viewing on EPC Rating C.
Entrance Hall Area
Wood laminate flooring, upvc double glazed access door, upvc double glazed window to front aspect, seating bench, open to kitchen
Breakfast Kitchen 7.19m (23'7) x 2.87m (9'5)
Range of modern high gloss wall and base units, integrated wahsng machine, integrated dishwasher, integrated full height freezer, integrated fridge, breakfast bar, roll top counter tops, stainless steel sink with drainer, upvc double glazed door into rear garden, upvc double glazed window to rear aspect
Lounge/Dining Room 7.2m (23'7) x 2.84m (9'4)
Wood laminate flooring, upvc double glazed window to front aspect, upvc double glazed double doors to rear garden, radiator
Landing 3.22m (10'7) x .77m (2'6)
Carpeted flooring, storage cupboard, loft access, doors to all rooms
Master Bedroom 3.65m (12') x 2.83m (9'3)
Carpeted flooring, upvc double glazed window to front aspect, radiator, door to walk in wardrobe
Walk-in Wardrobe 2.15m (7'1) x .86m (2'10)
Hanging space, shelving, chest of drawers, air vent
Bedroom 2 3.49m (11'5) x 3.35m (11')
Carpeted flooring, upvc double glazed window to rear aspect, radiator
Bedroom 3 3.71m (12'2) x 1.86m (6'1)
Carpeted flooring, upvc double glazed window to front aspect, radiator
Bathroom 2.1m (6'11) x 2.39m (7'10)
Tiled flooring, tiled walls, extractor fan, bath, corner shower unit, floating effect vanity with sink, floating effect W.C, two upvc frost double glazed windows to rear aspect, L.E.D downlights
Rear Garden
Spacious rear garden with patio and lawn area.
Every care has been taken with the preparation of these particulars but complete accuracy cannot be guaranteed. If there is any point which is particularly important to you, please obtain professional confirmation. Alternatively, we will be pleased to check the information for you. All measurements quoted are approximate. Any Fixtures, Fittings and Appliances referred to have not been tested and therefore no guarantee can be given that they are in working order. These particulars do not constitute a contract or part of a contract.
Property Location
Similar Properties
For Sale Bootle For Sale L30 Bootle new homes for sale L30 new homes for sale Flats for sale Bootle Flats To Rent Bootle Flats for sale L30 Flats to Rent L30 Bootle estate agents L30 estate agents



.png)




