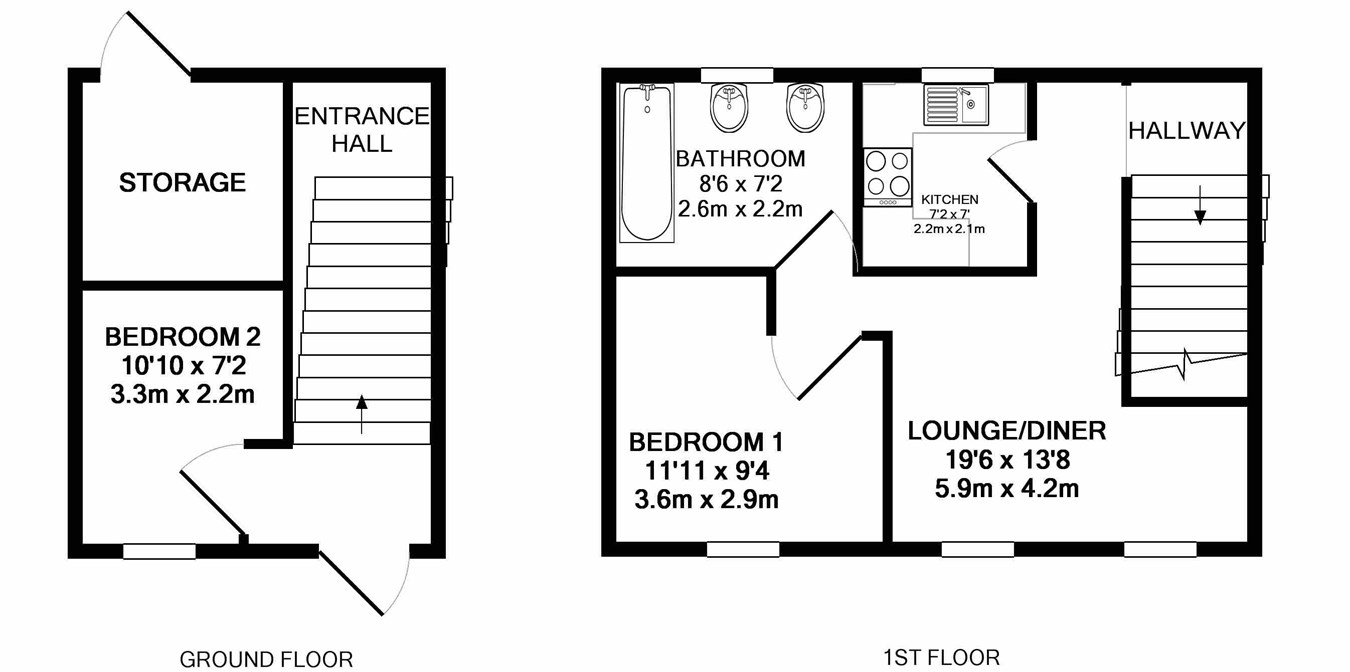2 Bedrooms for sale in Saxon Way, Great Denham, Bedford MK40 | £ 200,000
Overview
| Price: | £ 200,000 |
|---|---|
| Contract type: | For Sale |
| Type: | |
| County: | Bedfordshire |
| Town: | Bedford |
| Postcode: | MK40 |
| Address: | Saxon Way, Great Denham, Bedford MK40 |
| Bathrooms: | 0 |
| Bedrooms: | 2 |
Property Description
Country Properties are proud to present this excellent two bedroom coach house to the market. Located within the highly popular Great Denham village on the West side of Bedford, the property offers the ideal modern accommodation for any first time buyer looking to get themselves on to the housing ladder or an investor seeking a good buy to let property to let. The property is set over two floors and to the ground floor, you will come across a porch entrance with access to the second bedroom. On the first floor, you will find a large lounge/diner, separate kitchen, double sized master bedroom and a larger than average fully fitted bathroom.
Further benefits include double glazed windows throughout and gas central heating. Externally you will find 1 allocated parking space directly behind the property along with a private storage area which could potentially be knocked through to make a larger second bedroom if required.
Great Denham offers a number of excellent local amenities such as a Sainsbury's local store, hairdressers, cafe, fish & chip shop, pharmacy and vets. You will also be positioned just a stones throw away from a highly recommended primary school and nursery.
Ground floor
entrance porch
An entrance porch with access to first floor via carpeted stars, radiator and carpet laid to floor
bedroom 2
3.29m x 2.18m (10' 10" x 7' 2") A single sized second bedroom with double glazed window to front aspect, radiator and carpet laid to floor.
First floor
lounge/ diner
5.94m x 4.17m (19' 6" x 13' 8") A spacious lounge/ diner with two double glazed windows to front aspect, two radiators and carpet laid to floor.
Kitchen
2.19m x 2.14m (7' 2" x 7' 0") A modern kitchen with a number of high and base level cupboards and drawers with roll top worktop space, double glazed window to rear aspect, integrated 4 burner gas hob with extractor fan and steel splash back over, integrated electric oven, steel half sink./drainer with mixer tap, ample space for freestanding fridge/freezer and washing machine, wall mounted gas combination boiler enclosed within kitchen cupboard and lino flooring laid.
Bedroom 1
3.64m x 2.85m (11' 11" x 9' 4") A double sized master bedroom with double glazed window to front aspect, radiator and carpet laid to floor.
Bathroom
2.59m x 2.19m (8' 6" x 7' 2") A larger than average bathroom with three piece bathroom suite with power shower and curtain rail over, low level W/C, wash hand basin with tiled splash back, radiator, frosted double glazed window to rear aspect, extractor fan and lino flooring laid.
External
parking
1 allocated parking space with the property located directly behind the building.
Storage
A private and spacious storage area located underneath the property. This could be potentially knocked through into the second bedroom to increase the size.
Property Location
Similar Properties
For Sale Bedford For Sale MK40 Bedford new homes for sale MK40 new homes for sale Flats for sale Bedford Flats To Rent Bedford Flats for sale MK40 Flats to Rent MK40 Bedford estate agents MK40 estate agents



.png)



