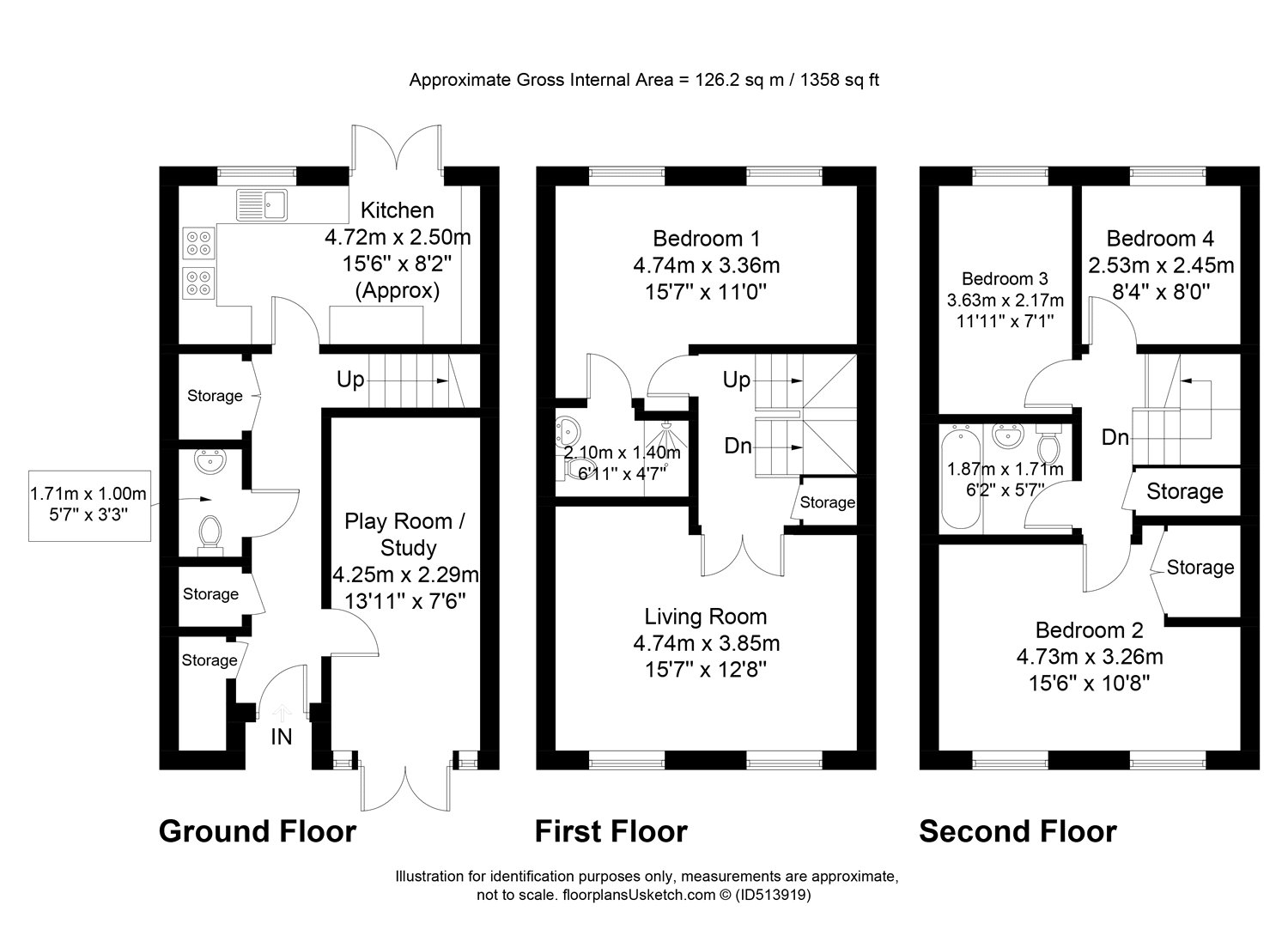4 Bedrooms for sale in Seacole Close, Blackburn, Lancashire BB1 | £ 194,950
Overview
| Price: | £ 194,950 |
|---|---|
| Contract type: | For Sale |
| Type: | |
| County: | Lancashire |
| Town: | Blackburn |
| Postcode: | BB1 |
| Address: | Seacole Close, Blackburn, Lancashire BB1 |
| Bathrooms: | 2 |
| Bedrooms: | 4 |
Property Description
This is a well proportioned mid townhouse which offers versatile living accommodation over three storeys. In an excellent location for commuters. This property is situated on a small exclusive residential estate opposite Royal Blackburn Hospital.
The entrance hallway has doors leading off to the front reception room which offers a versatile space which could be used as a ground floor bedroom. This ground floor also houses the large kitchen which looks out over the garden. A downstairs cloakroom and three storage rooms offering plenty of storage space. On the first floor you will find the large living room and the larger of the bedrooms which has it's own en suite shower room. The second floor houses three bedrooms and the family bathroom. This house benefits from double driveway parking to the front and to the rear is a timber fence enclosed garden.
There is excellent access to amenites of the area and the transport links including the M65 motorway network.
Ground floor
Reception Room 7'6" x 13'11" (2.29m x 4.24m). A room at the front of the house which offers a versatility of uses; study, playroom or even a fifth bedroom. Varnished bare floorboards. Frosted glass patio doors which open out onto the front of the house.
Kitchen 15'6" x 8'2" (4.72m x 2.5m). Wall and base units in high gloss wood effect with marble effect worktops. Integrated Hotpoint 4 ring gas hob, ceramic electric hob, double oven and extractor hood. Breakfast bar. Patio doors to the rear. Marble effect tiled floor.
Cloakroom 3'3" x 5'7" (1m x 1.7m). Toilet and pedestal handbasin. Wood laminate flooring.
First floor
Living Room 15'7" x 12'8" (4.75m x 3.86m). Wood laminate flooring. Mantlepiece surround with electric fire. Two windows over looking the front of the house.
Bedroom 15'7" x 11' (4.75m x 3.35m). Of a double size at the rear of the house. Carpeted. Feature coloured wall. Door to en suite shower room. Two windows overlooking the rear of the property.
En suite 6'11" x 4'7" (2.1m x 1.4m). A three piece shower suite with double base cubicle shower, toilet and pedestal sink.
Second floor
Bedroom Two 15'6" x 10'8" (4.72m x 3.25m). Located to the front of the house. Pink carpet and pink feature walls. Built-in storage cupboard. Two windows overlooking the front of the house.
Bedroom Three 7'1" x 11'11" (2.16m x 3.63m). Located to the rear of the house. Black carpet and black feature walls. One window overlooking the rear of the house.
Bedroom Four 8'4" x 8' (2.54m x 2.44m). Located to the rear of the house. Carpeted. Neutrally decorated. One window.
Family Bathroom 6'2" x 5'7" (1.88m x 1.7m). Three piece bathroom suite with Aqualisa shower and glass screen over the bath. Tiled flooring and partially tiled wall elevations.
External
External To the front there is driveway parking. To the rear there is a patio area covered by a polythene roof which leads onto the rest of the lawned garden. Timber fencing.
Property Location
Similar Properties
For Sale Blackburn For Sale BB1 Blackburn new homes for sale BB1 new homes for sale Flats for sale Blackburn Flats To Rent Blackburn Flats for sale BB1 Flats to Rent BB1 Blackburn estate agents BB1 estate agents



.png)





