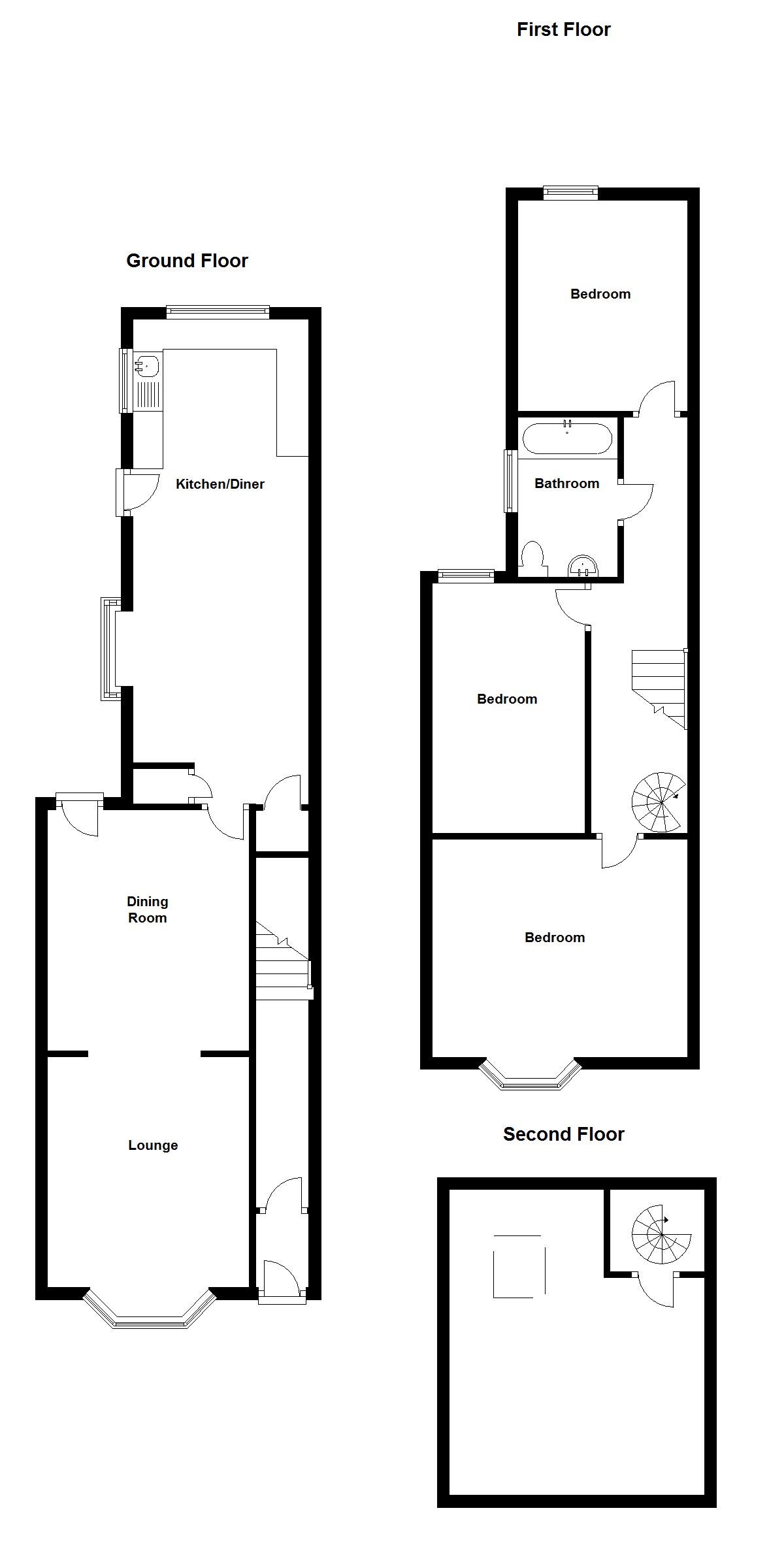3 Bedrooms for sale in Second Avenue, Selly Park, Birmingham B29 | £ 299,950
Overview
| Price: | £ 299,950 |
|---|---|
| Contract type: | For Sale |
| Type: | |
| County: | West Midlands |
| Town: | Birmingham |
| Postcode: | B29 |
| Address: | Second Avenue, Selly Park, Birmingham B29 |
| Bathrooms: | 0 |
| Bedrooms: | 3 |
Property Description
Location
Selly Park provides good access to surrounding areas and important centres within a radius of approximately 2 miles include Queen Elizabeth and Priory Hospitals and Birmingham University. Commuting train links into Birmingham can be found at Selly Oak & Bournville stations respectively. Access to the Rea Valley national cycle route which meanders its way along the River Rea and down into Cannon Hill Park and along to the city centre can be found across the Pershore Rd where regular buses connect to the city centre
* Entered via enclosed porch with door to entrance hall with stairs leading out
* Front living room with cornice and bay window with wide opening to rear living room
* Rear living room with period style fireplace and timber door with double glazing leading to the garden
* Dining kitchen with space for table and chairs, space for appliances and cupboard containing gas fired central heating boiler
* Landing with doors to all first floor rooms and spiral staircase leading up to the attic room
* First floor bathroom with bath with shower above, basin, wc, tiling, inset lighting and towel rail style radiator
* Attic room with velux style window in sloping ceiling and radiator
* Rear garden has traditional blue brick path next to house leading on to further paved and lawn areas
General information
Tenure: Agent understands the property is Freehold
services: Central heating is provided by gas fired boiler located in the dining kitchen
Ground floor
front living room
14' 4" into bay x 10' 8" (4.37m into bay x 3.25m)
Rear living room
13' 3" x 11' 1" (4.04m x 3.38m)
Dining kitchen
27' 5" max x 9' 6" into bay (8.36m max x 2.90m into bay)
First floor
bedroom one
14' 6" into bay x 14' 3" (4.42m into bay x 4.34m)
Bedroom two
13' 3" x 8' 5" (4.04m x 2.57m)
Bedroom three
10' 11" x 8' 5" (3.33m x 2.57m)
First floor bathroom
7' 8" x 5' 4" (2.34m x 1.63m)
Second floor
attic room
16' 5" max x 14' 2" max, 8' 4" min (5.00m max x 4.32m max, 2.54m min)
Property Location
Similar Properties
For Sale Birmingham For Sale B29 Birmingham new homes for sale B29 new homes for sale Flats for sale Birmingham Flats To Rent Birmingham Flats for sale B29 Flats to Rent B29 Birmingham estate agents B29 estate agents



.png)











