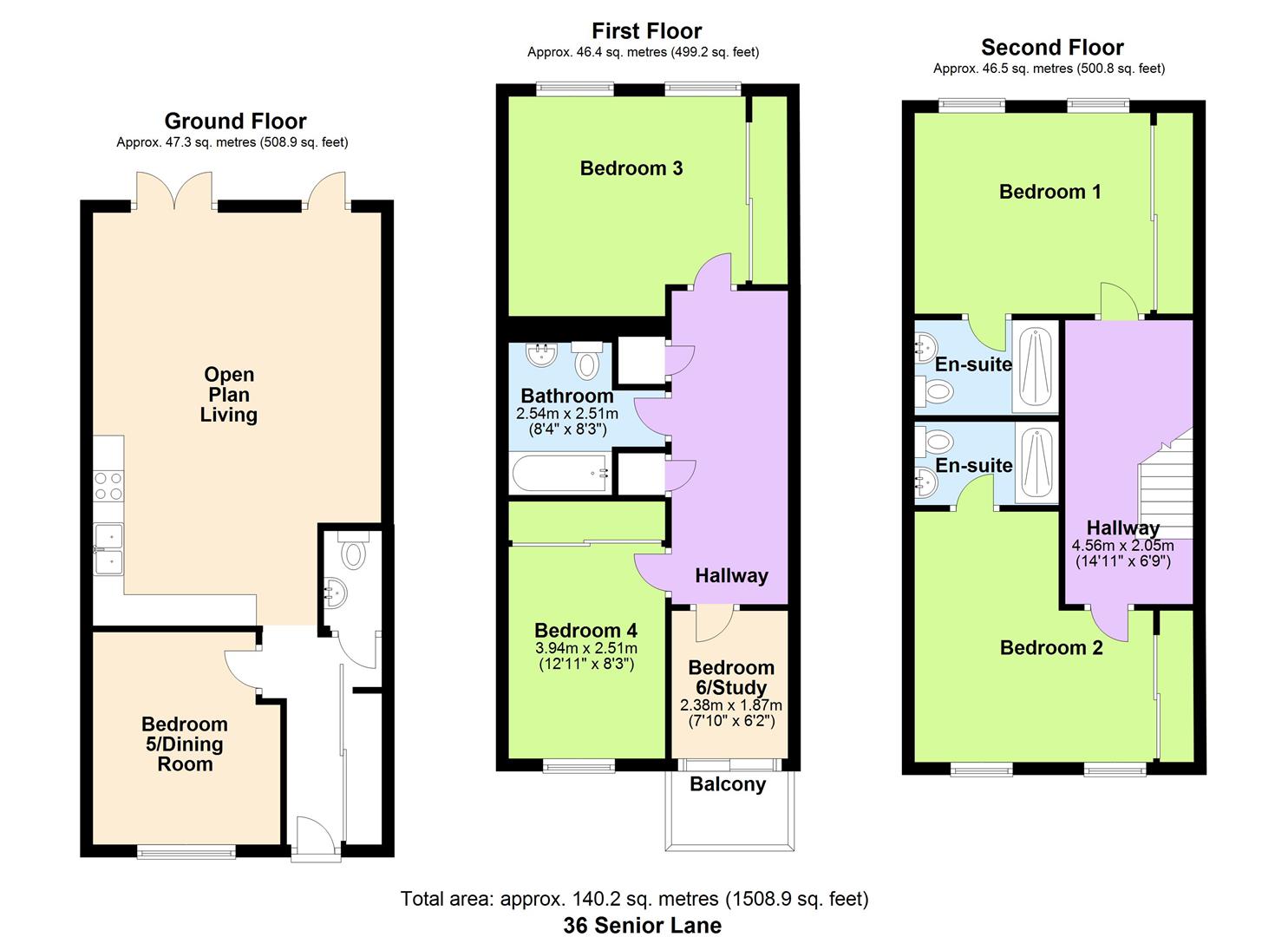5 Bedrooms for sale in Senior Lane, Salford M3 | £ 500,000
Overview
| Price: | £ 500,000 |
|---|---|
| Contract type: | For Sale |
| Type: | |
| County: | Greater Manchester |
| Town: | Salford |
| Postcode: | M3 |
| Address: | Senior Lane, Salford M3 |
| Bathrooms: | 3 |
| Bedrooms: | 5 |
Property Description
This fantastic five double bedroom end Townhouse has plenty to offer. Located in Irwell Riverside which is a short walk to Deansgate and off Trinity Way this is a rare chance to have 1500sq ft of living space with a garden & parking for two cars in the City Centre. The house briefly comprises; downstairs open plan living/kitchen area, bedroom 5, WC & storage space with large patio doors opening onto the garden area. On the 1st floor there's two double bedrooms, a study with balcony and the family bathroom. The top floor has two double bedrooms both with en-suite shower rooms. Viewings are highly recommended. No onward chain.
Irwell Riverside
Irwell Riverside is located in Salford, on the banks of the River Irwell, and just half a mile from Deansgate and Manchester City Centre. The development offers a range of townhouses tailor made to suit the individual buyer. This house offers 'Garden Living' with the living space on the ground floor leading straight into a spacious private garden followed by two stories of bedrooms and bathrooms/en-suites.
General Specification
Flooring - Solid Oak throughout all the living space, hallways & bedrooms.
Doors- Idealcombi Futura
Windows- Idealcombi Future+
Storage- The current owner added fitted wardrobes to most bedrooms & the hallway which have floor to ceiling mirrored glass sliding doors.
Internet - high speed cat 5 internet cabling throughout
Heating & Lighting - LightwaveRF system to set scenes and control heating and lighting on a room by room basis remotely via phone app.
Windows - plus black gloss venetian blinds throughout.
Alarm - sophisticated alarm and camera system
Kitchen
On the ground floor the kitchen is fitted with a range of white high gloss wall & base units with contemporary Corian work surfaces & splash backs. The handle less units include integrated Beko fridge/freezer, dishwasher, oven, hob and extractor. Under unit LED lights. Chrome Monobloc kitchen taps with stainless steel sink.
Bathrooms
White ceramic sanitary ware, shower over the bath in the main bathroom, walk in showers to en-suites. Chrome taps & fittings, mosaic tiled walls in the bath & shower areas, fitted towel rail, wall mounted vanity mirror with display shelf and storage cupboard.
Heating
Electric panel heating throughout
210 litre storage tank controlled by LightwaveRF, integrated system.
Lighting
LED/Low level energy lighting throughout controlled by LightwaveRF, integrated system
External
Space for 2 cars on the driveway, large garden area to the rear with a bin storage area. Balcony to the study & Juliette balconies to bedrooms 1,2 & 3.
Leasehold
Tbc
Property Location
Similar Properties
For Sale Salford For Sale M3 Salford new homes for sale M3 new homes for sale Flats for sale Salford Flats To Rent Salford Flats for sale M3 Flats to Rent M3 Salford estate agents M3 estate agents



.png)









