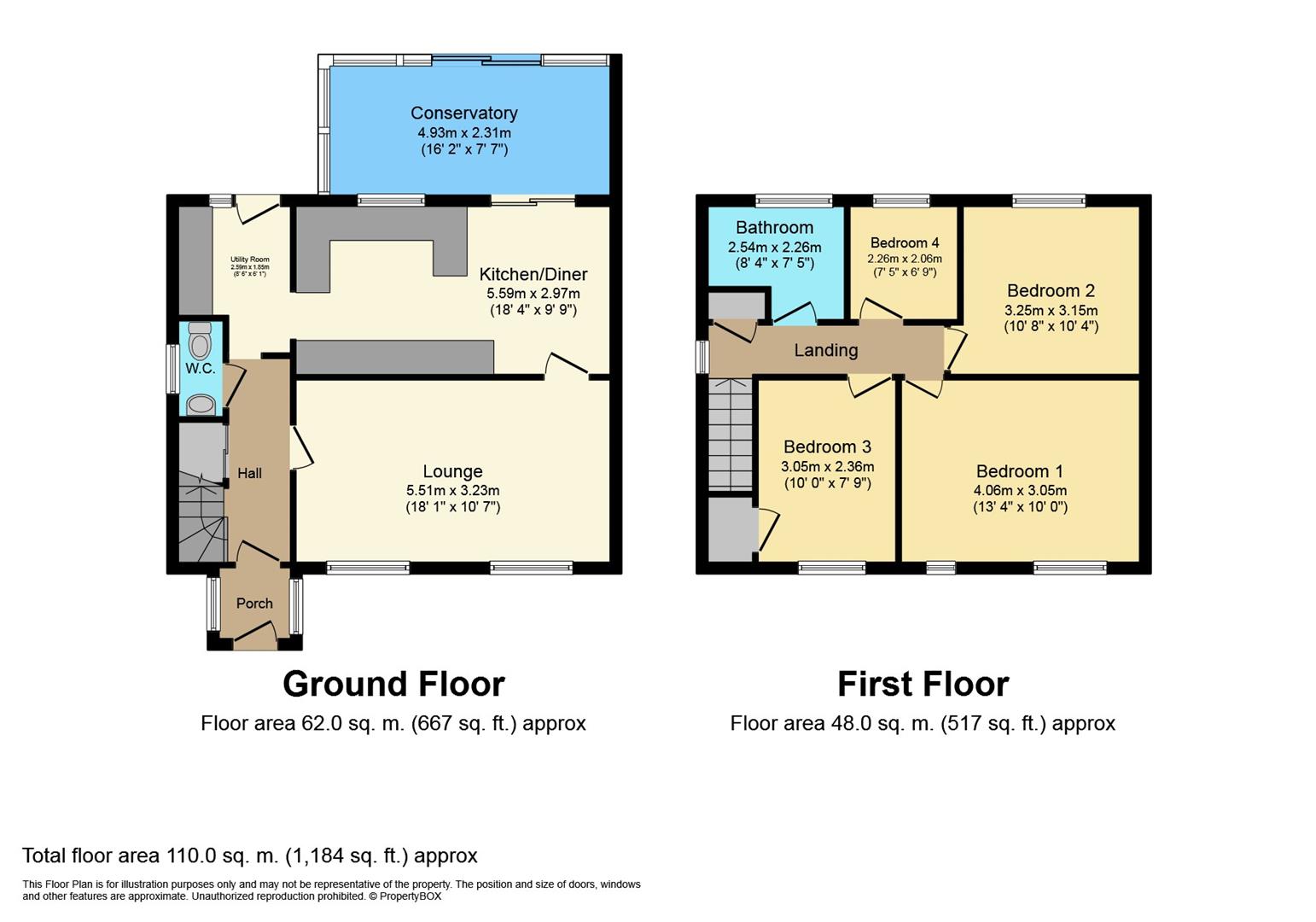4 Bedrooms for sale in Shepard Close, Leigh-On-Sea SS9 | £ 400,000
Overview
| Price: | £ 400,000 |
|---|---|
| Contract type: | For Sale |
| Type: | |
| County: | Essex |
| Town: | Leigh-on-Sea |
| Postcode: | SS9 |
| Address: | Shepard Close, Leigh-On-Sea SS9 |
| Bathrooms: | 2 |
| Bedrooms: | 4 |
Property Description
Recently decorated this family home comes to the market with space that you will love, with the addition of this conservatory and set in a quiet cul-de-sac location, the children can enjoy playing out with their friends in the summer or having their own space in the winter. With school catchment for Eastwood Academy and Heycroft Primary, set close to all local amenities including your own Morrison supermarket, you find yourself without the need for a car.
Entrance
Entrance door opening into porch with tiled flooring, double glazed window to either side, door leading in to:
Hallway
Laminate flooring, radiator, stairs leading to first floor landing with storage space underneath, smooth ceiling with fitted spotlights, door to:
Downstairs Cloakroom
Two-piece suite comprising of wall mounted ceramic wash hand basin and low-level w.c, tiled flooring, double glazed obscure window to side.
Lounge (5.51m x 3.23m (18'1 x 10'7))
Laminate flooring, two double glazed windows to front, radiator, coved cornicing to smooth ceiling, door leading into:
Kitchen/Dining Room (5.59m x 2.97m (18'4 x 9'9))
Range of wall and base units with laminate work top surfaces above incorporating breakfast bar and ceramic sink and drainer unit with mixer tap and modern styled splash back tiles, integrated oven and combi oven, induction hob with extractor hood over, integrated fridge freezer, washing machine and dishwasher double glazed window to rear, double glazed patio doors to rear leading into conservatory, laminate flooring, smooth ceiling with fitted spotlights.
Utility Room (2.59m x 1.85m (8'6 x 6'1))
Range of wall and base units with laminate work top surfaces above, tiled splash back, double glazed window to rear, double glazed door leading into rear garden, combination boiler housed inside cupboard, smooth ceiling with fitted spotlights
Conservatory (4.93m x 2.31m (16'2 x 7'7))
Laminate flooring, double glazed window to side and rear, double glazed patio doors to rear leading into rear garden.
First Floor Landing
Double glazed window to side, smooth ceiling, storage cupboard, loft access, doors to:
Bedroom One (4.06m x 3.05m (13'4 x 10'0))
Two double glazed windows to front, coved cornicing to smooth ceiling, radiator.
Bedroom Two (3.25m x 3.15m (10'8 x 10'4 ))
Double glazed window to rear, coved cornicing to smooth ceiling, radiator.
Bedroom Three (3.05m x 2.36m (10'0 x 7'9))
Double glazed window to front, smooth ceiling, radiator, storage cupboard over stairs.
Bedroom Four (2.26m x 2.06m (7'5 x 6'9))
Double glazed to rear, coved cornicing to smooth ceiling, radiator.
Bathroom
Three-piece suite comprising panelled bath with rainfall shower over and hand held shower attachment, wall mounted wash hand basin set in vanity unit with mixer tap and low level w.c, tiled walls and flooring, double glazed obscure window to rear, smooth ceiling with fitted spotlights, extractor fan.
Rear Garden Approx 30ft
Patio seating area and hard standing seating area with the remainder laid to lawn, shrub boarders, up and over door providing access to garage, side gated access leading to front garden.
Front Garden
Hard standing driveway providing off street parking, block paved patio area, up and over door providing access to garage, gated access leading to rear garden.
Property Location
Similar Properties
For Sale Leigh-on-Sea For Sale SS9 Leigh-on-Sea new homes for sale SS9 new homes for sale Flats for sale Leigh-on-Sea Flats To Rent Leigh-on-Sea Flats for sale SS9 Flats to Rent SS9 Leigh-on-Sea estate agents SS9 estate agents



.png)

