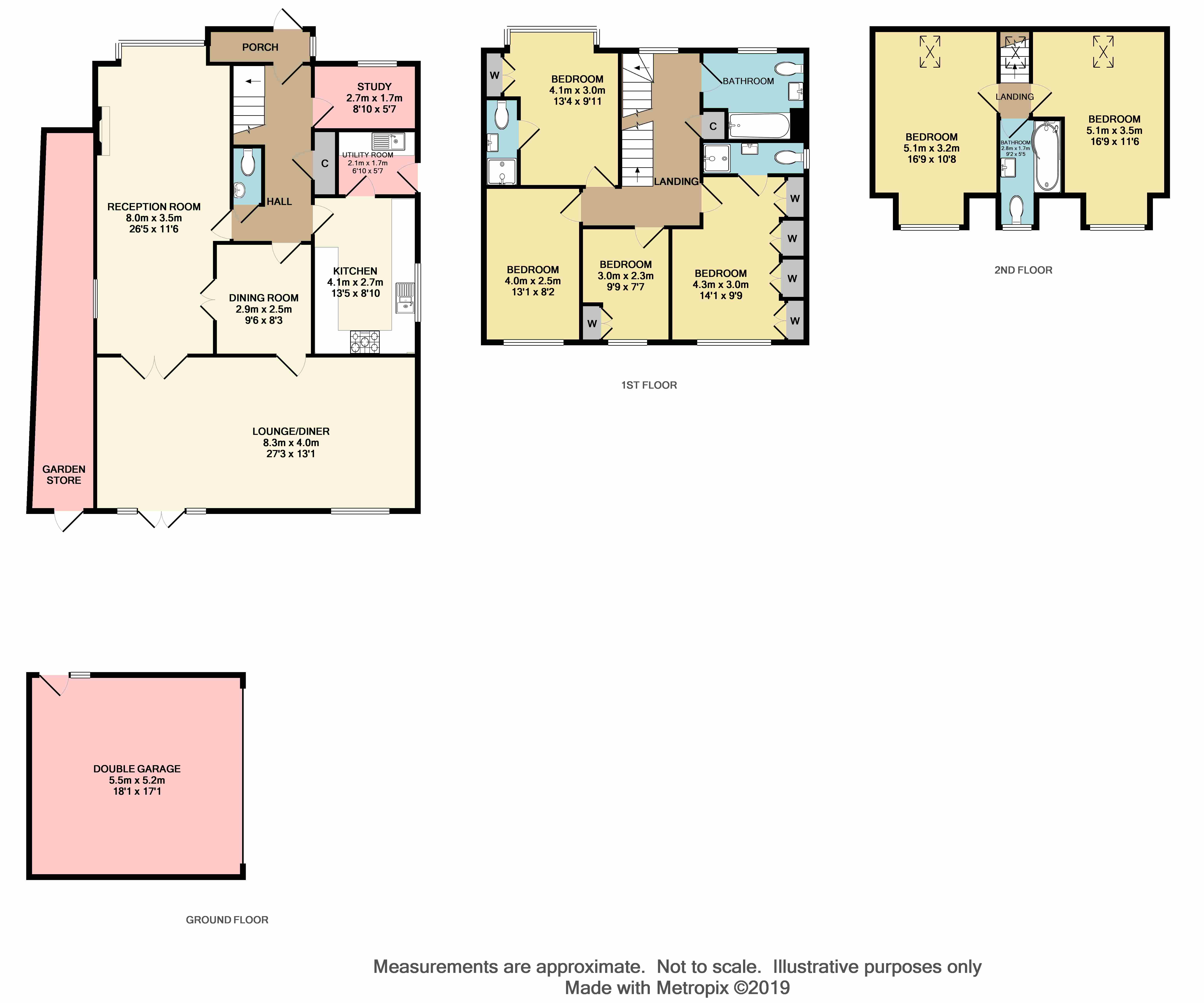6 Bedrooms for sale in Shepherds Lane, Dartford DA1 | £ 800,000
Overview
| Price: | £ 800,000 |
|---|---|
| Contract type: | For Sale |
| Type: | |
| County: | Kent |
| Town: | Dartford |
| Postcode: | DA1 |
| Address: | Shepherds Lane, Dartford DA1 |
| Bathrooms: | 4 |
| Bedrooms: | 6 |
Property Description
A very welcome addition to the market stands this exceptional detached property covering three floors on the sought after Shepherds Lane in West Dartford.
This home has an incredible amount of space that will leave you completely captivated. It has so much to offer a large family and there is also a potential to create an annexe at the rear stpp and a driveway to the front.
As you reach this home you will note the double fronted facade which is extremely attractive and enclosed within a neat brick wall and wrought iron railings with gate.
Once you step through the porch and into this incredible home you will be met with a good size hallway which flows nicely throughout the ground floor. There is a handy study/office, a w.C, a good size kitchen with granite work surfaces and an array of wall and base units. Located just off the kitchen is a very useful utility room with side door leading to the rear garden.
Continuing on the ground floor you will come across the first of the three receptions. A nice sized dining area which is ideal for family gatherings with doors that open to reveal access to a further two receptions. One being super sized with a vast amount of natural light. The third reception is another exceptional size which the current vendors use as their TV room. Double doors from there lead out onto the rear garden, again allowing for a good amount of natural light. Really delightful in warmer months.
To the first floor you will note, four double bedrooms, two of which come with an en-suite shower room. There is also a separate family bathroom further along the landing.
The top floor is home to two further double bedrooms and separate bathroom. A great area for visitors or older children looking for their own bit of space.
The garden to the rear is a good size and has the added benefit of a detached double garage with loft space. There is also parking for four cars at the rear.
The property is located just across the road from the well regarded Dartford Grammar Schools. The A2/M25 are minutes away and Dartford train station is easily accessible.
A phenomenal property that demands your immediate attention. Call now to arrange your viewing
Office/Study (2.69m (8'10") x 1.70m (5'7"))
Kitchen (4.09m (13'5") x 2.69m (8'10"))
Utility Room (2.08m (6'10") x 1.70m (5'7"))
Dining Room (2.90m (9'6") x 2.51m (8'3"))
Reception 1 (8.05m (26'5") x 3.51m (11'6"))
Reception 2 (8.31m (27'3") x 3.99m (13'1"))
With doors leading to the rear garden
Bedroom One With En-Suite Shower (4.06m (13'4") x 6.07m (19'11"))
Bedroom 2 (4.24m (13'11") x 2.49m (8'2"))
Bedroom 3 (2.97m (9'9") x 2.31m (7'7"))
Bedroom 4 With En-Suite Shower Room (4.29m (14'1") x 2.97m (9'9"))
Bedroom 5 (5.11m (16'9") x 3.51m (11'6"))
Bathroom (2.79m (9'2") x 1.65m (5'5"))
Bedroom 6 (5.11m (16'9") x 3.25m (10'8"))
Garden
With garden store to the side
Double Garage With Parking (5.51m (18'1") x 5.21m (17'1"))
Property Location
Similar Properties
For Sale Dartford For Sale DA1 Dartford new homes for sale DA1 new homes for sale Flats for sale Dartford Flats To Rent Dartford Flats for sale DA1 Flats to Rent DA1 Dartford estate agents DA1 estate agents



.png)











