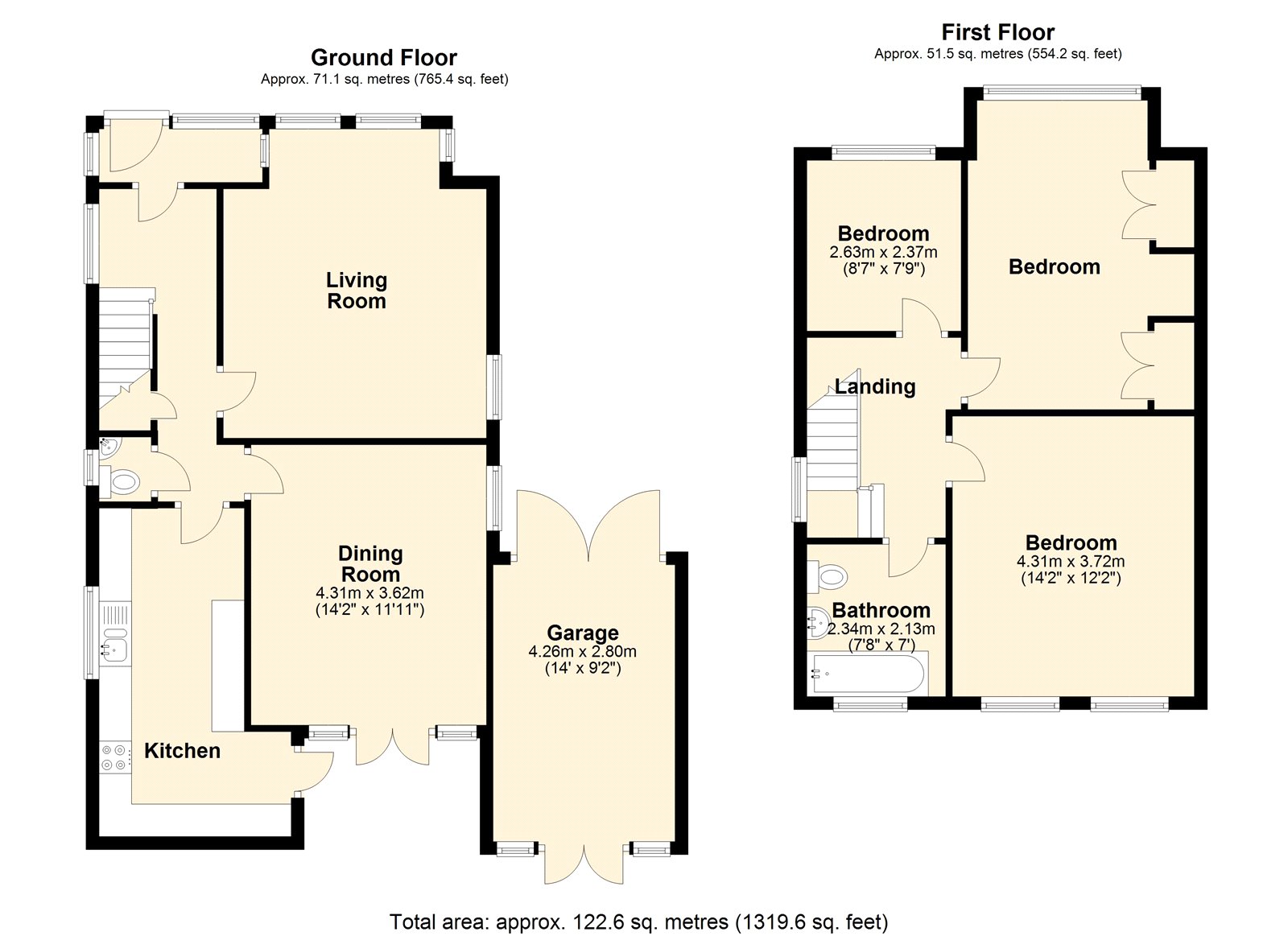3 Bedrooms for sale in Shepherds Lane, Dartford, Kent DA1 | £ 650,000
Overview
| Price: | £ 650,000 |
|---|---|
| Contract type: | For Sale |
| Type: | |
| County: | Kent |
| Town: | Dartford |
| Postcode: | DA1 |
| Address: | Shepherds Lane, Dartford, Kent DA1 |
| Bathrooms: | 1 |
| Bedrooms: | 3 |
Property Description
Guide Price £650,000 - £700,000. Robinson Jackson are pleased to offer this sought after detached family residence on arguably the most premier road in West Dartford. Ideally located for popular Grammar and Primary Schools.
Exterior
Front Garden: Lawn. Paved up to 3 cars. Gated access.
Rear Garden: 150ft approx. Lawn. Patio. Side access. Established flower beds.
Key Terms
Dartford Borough Council Tax Band F
Total Floor Area: 107 sq. Metres
Hall
Double glazed window to side. Door to Porch. Radiator. Stairs to first floor. Under stairs storage cupboard. Exposed floorboards.
Ground Floor Cloakroom
Frosted double glazed window to side. Low levl WC. Wash hand basin. Vinyl flooring.
Lounge (15' 6" x 13' 2" (4.72m x 4.01m))
Double glazed bay window to front. Double glazed window to side. Coved ceiling. Radiator. Feature fireplace. Exposed floorboards.
Dining Room (14' 4" x 11' 11" (4.37m x 3.63m))
Double glazed window to side. Window and frosted door to rear. Coved ceiling. Feature fireplace. Radiator. Exposed floorboards.
Kitchen (16' 6" x 7' 8" (5.03m x 2.34m))
Double glazed window to rear and side. Double glazed door to side. Coved ceiling. Spotlights. Matching range of wall and base units with work surface over. Stainless steel sink drainer. Integrated oven, hob and extractor fan. 1 1/2 stainless steel sink drainer. Integrated fridge freezer. Integrated washing machine. Part tiled walls. Vinyl flooring.
Landing
Frosted double glazed window to side. Coved ceiling. Exposed floorboards.
Bedroom One (15' 8" x 10' 11" (4.78m x 3.33m))
Double glazed bay window to front. Coved ceiling. Radiator. Fitted wardrobes. Exposed floorboards.
Bedroom Two (14' 1" x 12' 2" (4.3m x 3.7m))
Two double glazed windows to rear. Coved ceiling. Storage cupboard. Radiator. Exposed floorboards.
Bedroom Three (8' 7" x 7' 9" (2.62m x 2.36m))
Double glazed window to front. Coved ceiling. Radiator. Exposed floorboards.
Bathroom (7' 8" x 6' 10" (2.34m x 2.08m))
Frosted double glazed window to rear. Coved ceiling. Low level WC. Pedestal wash hand basin. Panelled bath. Radiator. Tiled walls. Airing cupboard. Loft access. Vinyl flooring.
Property Location
Similar Properties
For Sale Dartford For Sale DA1 Dartford new homes for sale DA1 new homes for sale Flats for sale Dartford Flats To Rent Dartford Flats for sale DA1 Flats to Rent DA1 Dartford estate agents DA1 estate agents



.png)











