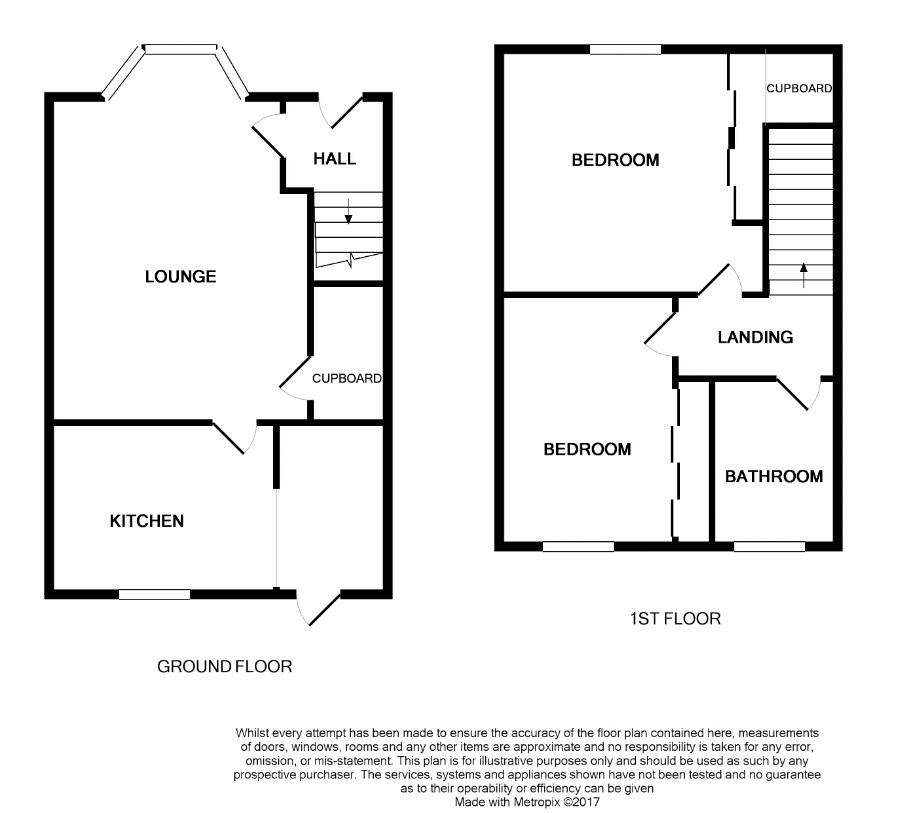2 Bedrooms for sale in Simpson Drive, Coalsnaughton, Tillicoultry FK13 | £ 89,950
Overview
| Price: | £ 89,950 |
|---|---|
| Contract type: | For Sale |
| Type: | |
| County: | Clackmannanshire |
| Town: | Tillicoultry |
| Postcode: | FK13 |
| Address: | Simpson Drive, Coalsnaughton, Tillicoultry FK13 |
| Bathrooms: | 1 |
| Bedrooms: | 2 |
Property Description
Lorraine Cramb of re/max Alloa is delighted to introduce onto the market this mid terraced house in Coalsnaughton.
The accommodation consists of sitting room, kitchen/dining room, two bedrooms, bathroom and enclosed gardens.
EPC Rating D
Coalsnaughton is a small town with its own primary school located next to Tillicoultry which is a traditional village situated at the foot of the Ochil Hills. Providing plenty of local amenities including banks, a variety of local shops, library, health centre and local Primary school. Leisure facilities include Tillicoultry Golf Course, a driving range, a dry ski slope and the Sterling Mills Retail Outlet Centre. Tillicoultry is also close to the road network providing easy access throughout the Central Belt.
Living Room (11' 7'' x 18' 2'' (3.53m x 5.53m))
This well proportioned room is tastefully decorated with a window formation looking out to the front of the property. The focal point of the room is the beautiful living flame gas fire in a lime stone surround. The floor is laid with carpet and there is a centre ceiling light as well as ample power points.
Kitchen/Diner (8' 5'' x 16' 9'' (2.56m x 5.10m))
This kitchen is very well presented and finished to a good standard with ample floor and wall mounted units.The room receives natural light via the window looking onto the rear of the property. The upvc rear door leads into the garden. There is space for a dining table and chairs.
Upper Landing
The stairs lead to the upper landing with door leading to the bedrooms and bathroom. The floor is laid with a neutral carpet.
Master Bedroom (11' 4'' x 11' 3'' (3.45m x 3.43m))
The master bedroom has a window formation to the front of the property, The floor is laid with carpet and the room is lit by a centre ceiling light. The room has ample storage with built in cupboards.
Bedroom 2 (12' 8'' x 8' 5'' (3.86m x 2.56m))
This second double bedroom has a window formation overlooking the rear garden, the floor is laid with carpet and the room is lit by a centre ceiling light. Again ample storage with built in wardrobes.
Family Bathroom (8' 4'' x 5' 6'' (2.54m x 1.68m))
The bathroom has a white three piece suite, as well as a overhead mains shower. The walls are fully tiled. There is a window formation to the rear of the property.
Garden
The front garden is mostly laid with decorative gravel and shrubs, the rear garden is totally enclosed with low maintenance decking. A good selling point to this property is the large outbuilding with power, this could be used as a home office. There are lovely views of the Ochil Hills from the rear garden.
Other
MEASUREMENTSIt is important to note that all measurements have been used taken a sonic measure and are therefore only an approximate.
Property Location
Similar Properties
For Sale Tillicoultry For Sale FK13 Tillicoultry new homes for sale FK13 new homes for sale Flats for sale Tillicoultry Flats To Rent Tillicoultry Flats for sale FK13 Flats to Rent FK13 Tillicoultry estate agents FK13 estate agents



.png)
