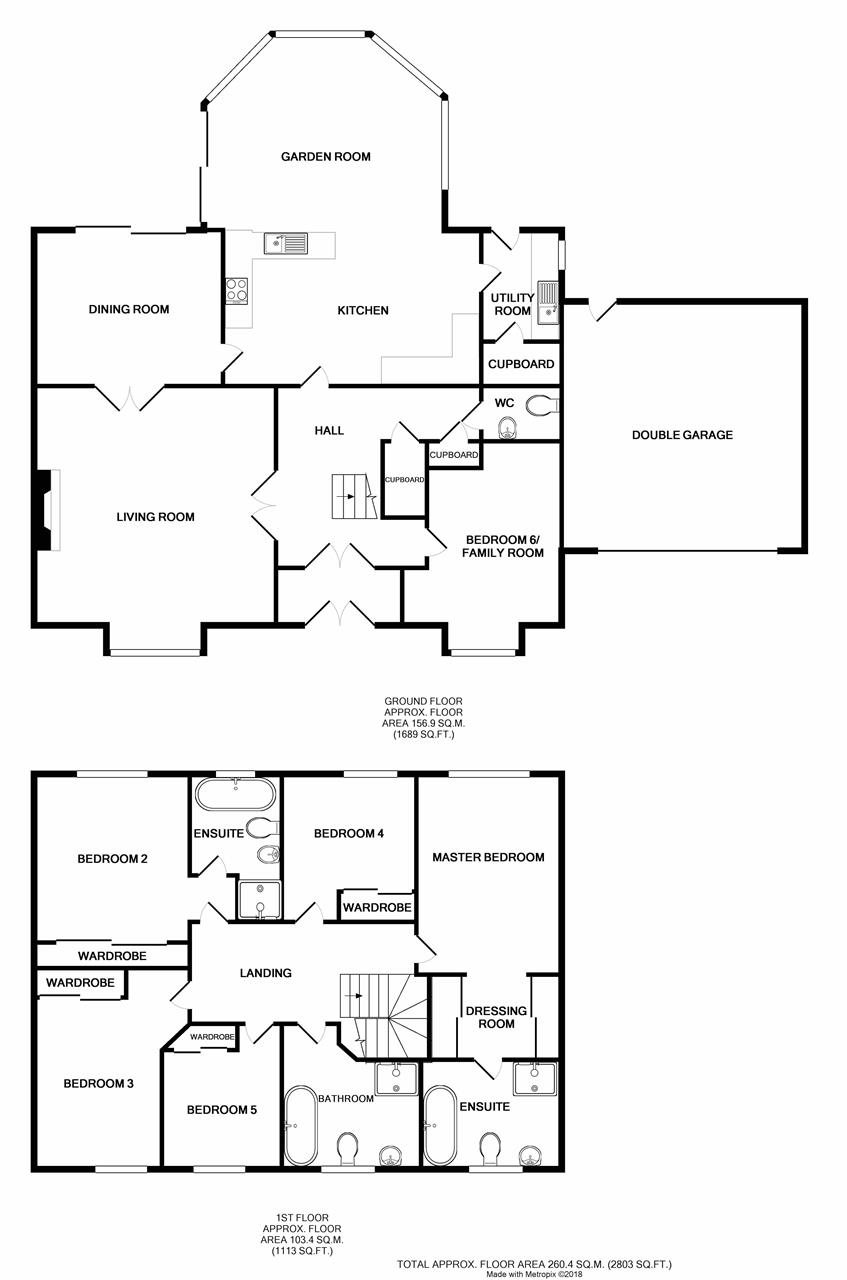5 Bedrooms for sale in Skivo Wynd, Murieston, Livingston EH54 | £ 480,000
Overview
| Price: | £ 480,000 |
|---|---|
| Contract type: | For Sale |
| Type: | |
| County: | West Lothian |
| Town: | Livingston |
| Postcode: | EH54 |
| Address: | Skivo Wynd, Murieston, Livingston EH54 |
| Bathrooms: | 4 |
| Bedrooms: | 5 |
Property Description
The epitome of contemporary family living, this five-bedroom/four Reception modern detached villa offers an immaculate home of unrivalled style, space and luxury. Internally the property boasts a flexible semi-open-plan layout to suit dynamic family life, and externally enjoys exceptional private gardens and extensive off-street parking owing to its favourable end plot within the exclusive development.
EPC Band - C
The house is nestled within a quiet cul-de-sac just off Murieston Road, therefore promises the best of both worlds: A tranquil setting close to natural countryside and excellent local amenities. Positioned behind a generous multiple car driveway and a manicured front lawn, the traditional-style house instantly endears with its light-render and natural stone façade, and its inviting front porch. Approached via an accessible paved footpath, the front door opens into a practical entrance vestibule (perfect for wet coats and shoes), which leads into the magnificent hall. Here attractive hardwood flooring and a handsome central staircase create a warm and homely feel, setting the tone for the accommodation to follow. Glazed double doors on the left open into the vast living room, which features a wide box-bay window and a sleek, contemporary gas fireplace. A second set of glazed doors lead into the elegant dining room, which in turn boasts patio doors onto the southwest facing rear deck. The spacious dining room benefits from a direct route to the magnificent kitchen, which can also be accessed from the hall. Designed as the hardworking hub of the home, the modern fitted kitchen offers extensive hidden storage and workspace, and accommodates a full range of integrated and freestanding appliances. Beyond the convivial breakfast peninsula is the multi-aspect garden room: Another light-filled reception room to suit endless configurations.
This open-plan family space is supplemented with a separate utility room, which conceals laundry facilities and a back door to the garden. Completing the ground floor is a handy WC and the sixth double bedroom, which would also make an ideal home office or play room or further Family room.
Upstairs, the airy first-floor landing comprises a luxurious master suite with a southwest-facing double bedroom, a walk-through dressing room with twin fitted wardrobes, and an immaculate three-piece bathroom. Also on this level are four additional double bedrooms (one en-suite) with fitted wardrobes and a large four piece family bathroom. Gas central heating and double glazing ensure year-round comfort and efficiency.
Owing to its favourable end plot, the detached villa is enveloped by large grounds comprising: A manicured front lawn bound by mature shrubs and trees; a southwest-facing, fully-enclosed rear garden with a vast lawn and two areas of decking; a double garage/workshop; and a substantial monoblock driveway that comfortably accommodates multiple vehicles.
Living Room 5.94m x 5.39m
Dining Room 3.48m x 4.20m
Garden Room 4.36m x 5.37m
Kitchen 5.75m x 3.88m
Utility Room 2.48m x 1.79m
WC 1.76m x 1.23m
Master Bedroom 4.47m x 3.23m
Dressing Room 1.65m x 1.91m
En Suite 2.32m x 3.01m
Bedroom 2 3.76m x 4.63m
En Suite 3.7m x 2.04m
Bedroom 3 3.77m x 2.84m
Bedroom 4 3.30m x 3.00m
Bedroom 5 3.26m x 2.72m
Bedroom 6/Family Room 4.62m x 3.55m
Bathroom 3.26m x 3.10m
Property Location
Similar Properties
For Sale Livingston For Sale EH54 Livingston new homes for sale EH54 new homes for sale Flats for sale Livingston Flats To Rent Livingston Flats for sale EH54 Flats to Rent EH54 Livingston estate agents EH54 estate agents



.png)











