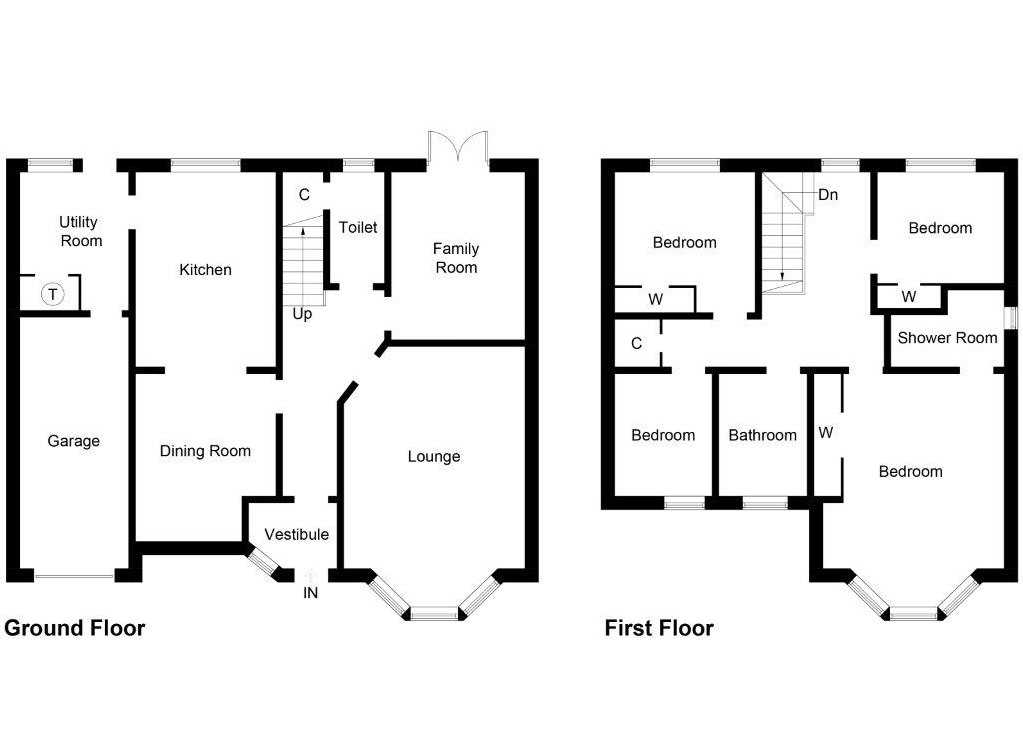4 Bedrooms for sale in Skye Crescent, Crieff PH7 | £ 265,000
Overview
| Price: | £ 265,000 |
|---|---|
| Contract type: | For Sale |
| Type: | |
| County: | Perth & Kinross |
| Town: | Crieff |
| Postcode: | PH7 |
| Address: | Skye Crescent, Crieff PH7 |
| Bathrooms: | 1 |
| Bedrooms: | 4 |
Property Description
This Detached Executive Villa forms part of a most desirable development in Crieff close to schools, shops and all other local amenities. The property offers spacious family accommodation over two levels and has been well maintained and is presented in move-in condition.
The property is entered via the Vestibule into the welcoming and spacious Reception Hall with WC/Cloakroom and staircase leading to the upper floor. The Lounge is a bright, well-proportioned room with bay window to the front. The Family Room, which could also be used as a fifth Bedroom if required, has French doors opening out to the rear garden. The Kitchen/Dining Room is a most spacious room fitted with a range of cream Shaker style units with integrated hob, double oven, overhead extractor hood, dishwasher and fridge-freezer by Siemens. The Dining area has a window to the front and provides ample space for dining furniture. The Utility Room is fitted with a range of units and sink and has space and plumbing for a washing machine and tumble dryer. Access to the integral Garage is also from here.
The Upper Landing has a window to the rear, oak balustrade and built-in linen cupboard. The Master Bedroom is a most generous sized room with bay window to the front and benefits from fitted wardrobes with bi-folding doors. The En-Suite Shower Room is fitted with a WC, tiled shower enclosure and wash hand basin. Bedrooms Two and Three are both double rooms with built-in wardrobes, whilst Bedroom Four is a good sized Single. The Family Bathroom is fitted with a three piece suite with shower and glazed screen over the bath. Both the Family Bathroom and En-Suite benefit from electric under-floor heating.
The property benefits from double glazing and gas central heating.
Location - Crieff is ideally situated at the Gateway to the Highlands just 11 miles from the A9 and within commuting distance of Glasgow (50 miles), Edinburgh (48 miles), Stirling (23 miles) and Perth (17 miles). The town itself has a wide range of retail outlets, a large Medical Centre, modern Cottage Hospital and dental practices. Crieff Recreation Centre offers a wide range of facilities including a swimming pool, gymnasium and the famous Crieff Hydro also offers a swimming pool, tennis courts, squash courts and horseriding facilities for Members. There are two 18 hole and a 9 hole golf course in Crieff itself and 9 hole courses at nearby Muthill, Comrie and St. Fillans. Gleneagles Hotel and Country Club is also just 11 miles away, with three championship golf courses, equestrian centre and shooting school. The surrounding countryside provides for all tastes in outdoor activities, including hillwalking, climbing, fishing, watersports at Loch Earn and skiing within easy driving distance at Glenshee and Glencoe.
Directions - From our Crieff office turn left and continue up West High Street. At James Square turn right down King Street and then take second left onto Commissioner Street, continue on to Broich Terrace. At the crossroads turn right and follow the road, turn left into Skye Crescent and Number 29 faces you as the road splits into two cul-de-sacs.
Accommodation
Entrance Vestibule 4' x 5'4" Reception Hall 7'4" (at widest) x 15' WC/Cloakroom 4' x 7'10" Lounge 13' (into bay) x 19' Family Room/Bedroom Five 9'9" x 12'6" Kitchen 10'1" x 24'6" Master Bedroom 13' (into bay) x 16'10" En Suite Shower Room 4'8" (excl shower) x 5'5" Bedroom Two 8'6" x 9'4" Bedroom Three 10'2" (at widest) x 10'6" Bedroom Four 7'2" x 8'8" Bathroom 6'4" x 8'8"
outside - The property benefits from good sized gardens to the front and rear. The front is laid to lawn with double driveway leading to the garage. The garage has power, light and up and over door. The fully enclosed rear garden benefits from open aspects and is also laid to lawn with mature trees. Outside tap. There is also a garden shed which is included in the sale.
Schooling - Educationally there are Crieff Primary, St Dominic rc Primary, Ardvreck Preparatory School and Morrison’s Academy Primary with secondary education available at Crieff High School within Strathearn Community Campus, Morrison’s Academy and Glenalmond College.
Items included in the sale - Fitted carpets and floor coverings. Window blinds. Integrated appliances as detailed. Garden shed.
Home report value/EPC rating - £265,000/C
council tax band - Band G
Property Location
Similar Properties
For Sale Crieff For Sale PH7 Crieff new homes for sale PH7 new homes for sale Flats for sale Crieff Flats To Rent Crieff Flats for sale PH7 Flats to Rent PH7 Crieff estate agents PH7 estate agents



.png)


