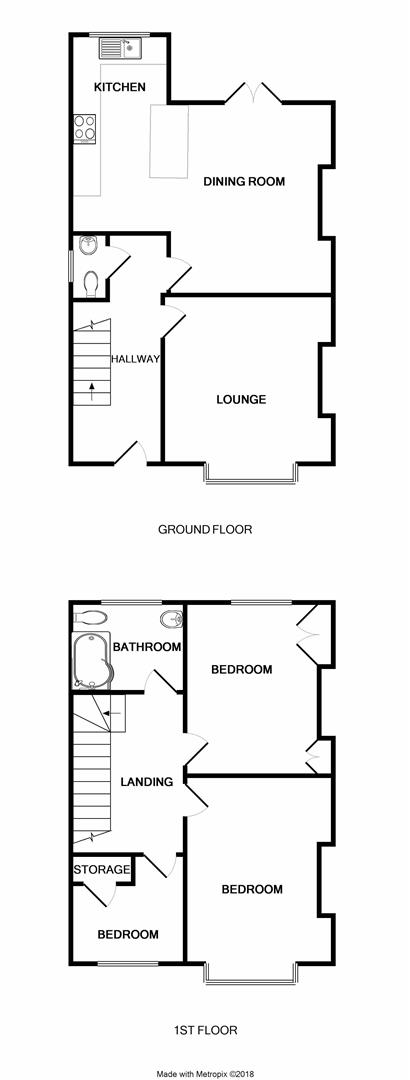3 Bedrooms for sale in Snowdon Road, Tranmere, Birkenhead CH42 | £ 165,000
Overview
| Price: | £ 165,000 |
|---|---|
| Contract type: | For Sale |
| Type: | |
| County: | Merseyside |
| Town: | Birkenhead |
| Postcode: | CH42 |
| Address: | Snowdon Road, Tranmere, Birkenhead CH42 |
| Bathrooms: | 1 |
| Bedrooms: | 3 |
Property Description
Andrew's Estates are delighted to offer to the market a stunning three bedroom semi detached property in a well sought after location of Tranmere, being ideally located within a short distance to local amenities and transport links. The property has recently been refurbished to a high standard and benefits from a new central heating system, newly fitted kitchen and bathroom, open plan living, and off road parking for two vehicles. In the brief the accommodation comprises of; Entrance hallway, lounge, downstairs w.C, open plan kitchen diner, three bedrooms, bathroom and landscaped rear garden. To arrange a viewing please contact a member of the sales team on .
Entrance Hallway
Lounge (3.74 x 3.73 (12'3" x 12'2"))
Having double glazed bay window to front elevation, feature electric fireplace, radiator, television point.
Dining Room (4.22 x 3.61 (13'10" x 11'10"))
Having double glazed double doors leading to rear garden, radiator, open plan to kitchen.
Kitchen (4.36 x 2.15 (14'3" x 7'0"))
Offering a recently refurbished modern kitchen having a range of wall and base units with complimentary work surfaces, stainless steel sink with drainer and mixer tap, integrated oven with hob and extractor hood above, tiled splash back, breakfast bar, space for fridge freezer, space and plumbing for washing machine, double glazed window to rear elevation.
Downstairs W.C (1.46 x 0.71 (4'9" x 2'3"))
Having low level W.C, wash hand basin, double glazed window to side elevation, extractor fan, tiled floor.
First Floor Accommodation
Having double glazed window to side elevation, loft access.
Bedroom One (4.15 x 3.17 (13'7" x 10'4"))
Having double glazed bay window to front elevation, radiator.
Bedroom Two (3.80 x 3.18 (12'5" x 10'5"))
Having double glazed window to rear elevation, built in wardrobes, radiator.
Bedroom Three (2.50 x 2.40 (8'2" x 7'10"))
Having double glazed window to front elevation, radiator, built in storage cupboard.
Bathroom (2.35 x 1.97 (7'8" x 6'5"))
Having low level W.C, wash hand basin, panelled bath with shower above, shower screen, chrome heated towel rail, extractor fan, tiled walls.
Externally
To the front of the property there is a paved driveway providing ample off road parking, wooden fenced borders, wooden gate providing side access to the rear garden.
To the rear of the property there is a landscaped garden offering paved area, gravel section, mature plants and shrubs, wooden fenced borders, brick built outbuilding for storage.
Disclaimer
These particulars, whilst believed to be accurate are set out as a general outline only for guidance and do not constitute any part of an offer or contract. Please note we have not tested any apparatus, fixtures, fittings or services and as such cannot verify that they are in working order or fit for their purpose. Although we try to ensure accuracy, measurements used in this brochure may be approximate. Therefore, if intending purchasers need accurate measurements to order carpeting, or to ensure furniture will fit, they should take such measurements themselves.
Property Location
Similar Properties
For Sale Birkenhead For Sale CH42 Birkenhead new homes for sale CH42 new homes for sale Flats for sale Birkenhead Flats To Rent Birkenhead Flats for sale CH42 Flats to Rent CH42 Birkenhead estate agents CH42 estate agents



.png)








