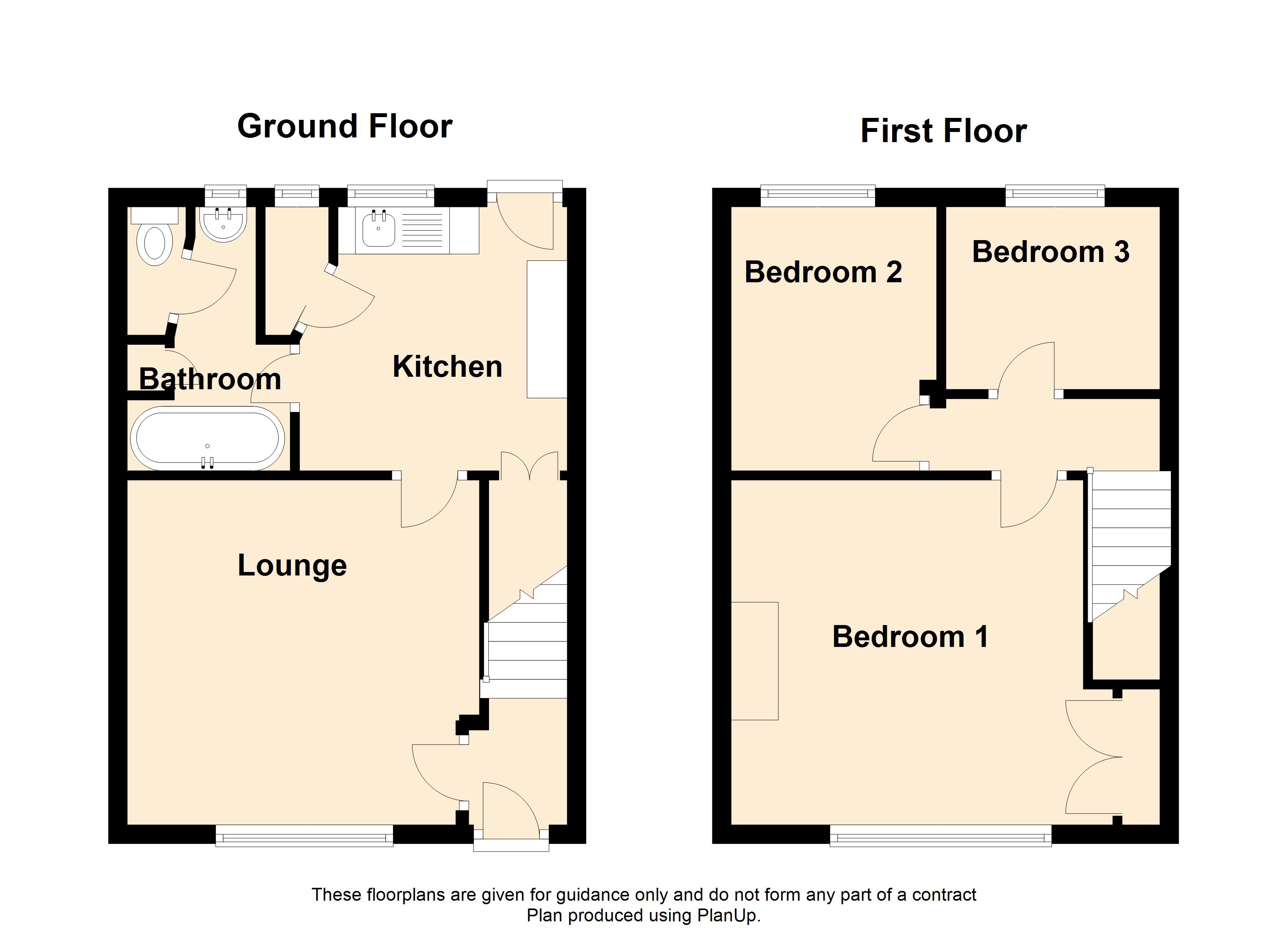3 Bedrooms for sale in South Road, Beeston NG9 | £ 130,000
Overview
| Price: | £ 130,000 |
|---|---|
| Contract type: | For Sale |
| Type: | |
| County: | Nottingham |
| Town: | Nottingham |
| Postcode: | NG9 |
| Address: | South Road, Beeston NG9 |
| Bathrooms: | 1 |
| Bedrooms: | 3 |
Property Description
Cash buyers sought for this mid terrace house believed to have been built by a local builder circa 1934 that will require modernising but presents a good opportunity for someone to make their own mark. Currently arranged with three first floor bedrooms and a downstairs bathroom, the house lends itself well to remodelling. The owners have installed a gas combination boiler and there are double glazed windows. Located within walking distance of Beeston Railway Station, the house is close to infant and junior schools and the Attenborough Nature Reserve, making it an ideal position for young families. The property will be sold with vacant possession and no upward chain. The Energy Performance Rating is D - 66
Hallway
The property is entered through a secure PVC front door with leaded and stained glass detail into a small entrance hall with a fitted carpet and a staircase rising to the first floor.
Lounge 3.66m (12') x 3.73m (12'3)
A front aspect room with a double glazed window and a single radiator beneath. There is a central tiled fireplace with a tiled hearth and an inset electric fire, fitted carpet and a television point ad well as a decorative ceiling light rose. A door leads through to the kitchen.
Kitchen 2.79m (9'2) x 2.84m (9'4) max
The kitchen is fitted with a range of units at base and wall level with an inset single drainer stainless steel sink unit and adjacent plumbing for a washing machine. There is a small breakfast bar and acrylic work surface, space for a freestanding electric or gas oven, a radiator and a cupboard beneath the stairs providing additional storage. A double glazed window looks over the rear garden and there is a door into the rear garden as well. The kitchen has a walk in larder with shelving and a stone slab. The larder also contains the electric consumer unit and meter.
Bathroom 1.4m (4'7) x 1.7m (5'7)
The downstairs bathroom has a freestanding roll top cast iron bath with clawed feet, a fitted carpet and a cupboard containing a gas combination boiler for central heating and hot water. There is an adjacent WC and a pedestal wash hand basin. The bathroom has a double glazed opaque paned window to the garden.
Landing
A carpeted staircase rises to the first floor landing which also has a carpet and a hatch giving access to the loft storage space.
Bedroom 1 3.66m (12') x 3.53m (11'7) plus wardrobes
Situated to the front of the house with a double glazed window and a radiator beneath. This is a good sized double bedroom with a range of built in wardrobe cupboards and a chimney breast with an inset decorative cast iron fireplace.
Bedroom 2 2.79m (9'2) x 2.18m (7'2)
A three quarter sized bedroom with a double glazed window to the rear, radiator and fitted carpet.
Bedroom 3 1.93m (6'4) x 2.44m (8')
This is a single bedroom looking onto the back garden and having a double glazed window, a radiator and a fitted carpet.
Garden
The rear garden extends to approx. 50ft in length and has fencing with natural hedge boundaries to three sides. There is a large lawn with a concrete path dividing it, a number of specimen plants and shrubs and a concrete patio area directly to back of the house.
The front garden sits behind a half height privet hedge and has a number of shrubs and a central flower bed with surrounding well stocked boarders.
Council Tax Band is A
Local Authority: Broxtowe Borough Council
For details of current Council Tax charges, visit
Local Area Information
For information on schools and other local area information, visit
Do you need help getting the best finance for your next move? At Taylor mortgages we have access to the whole of the mortgage market with access to over 40 different lenders and their products. Don’t waste time going up and down the high street to find the best deal. We can do all the leg work for you and have access to exclusive deals.
We offer friendly, reliable, and unbiased advice so please get in touch today. Call Luke Taylor on Your home may be repossessed if you do not keep up repayments on your mortgage. Taylor Mortgages is an Appointed Representative of Stonebridge Mortgage Solutions Ltd, which is authorised and regulated by the Financial Conduct Authority. Proprietor: Luke Taylor. We charge a fee on mortgage offer, the precise amount will depend on your circumstances. This will typically be £249 but will be no more than 1.5% of the mortgage amount.
Property Location
Similar Properties
For Sale Nottingham For Sale NG9 Nottingham new homes for sale NG9 new homes for sale Flats for sale Nottingham Flats To Rent Nottingham Flats for sale NG9 Flats to Rent NG9 Nottingham estate agents NG9 estate agents



.png)











