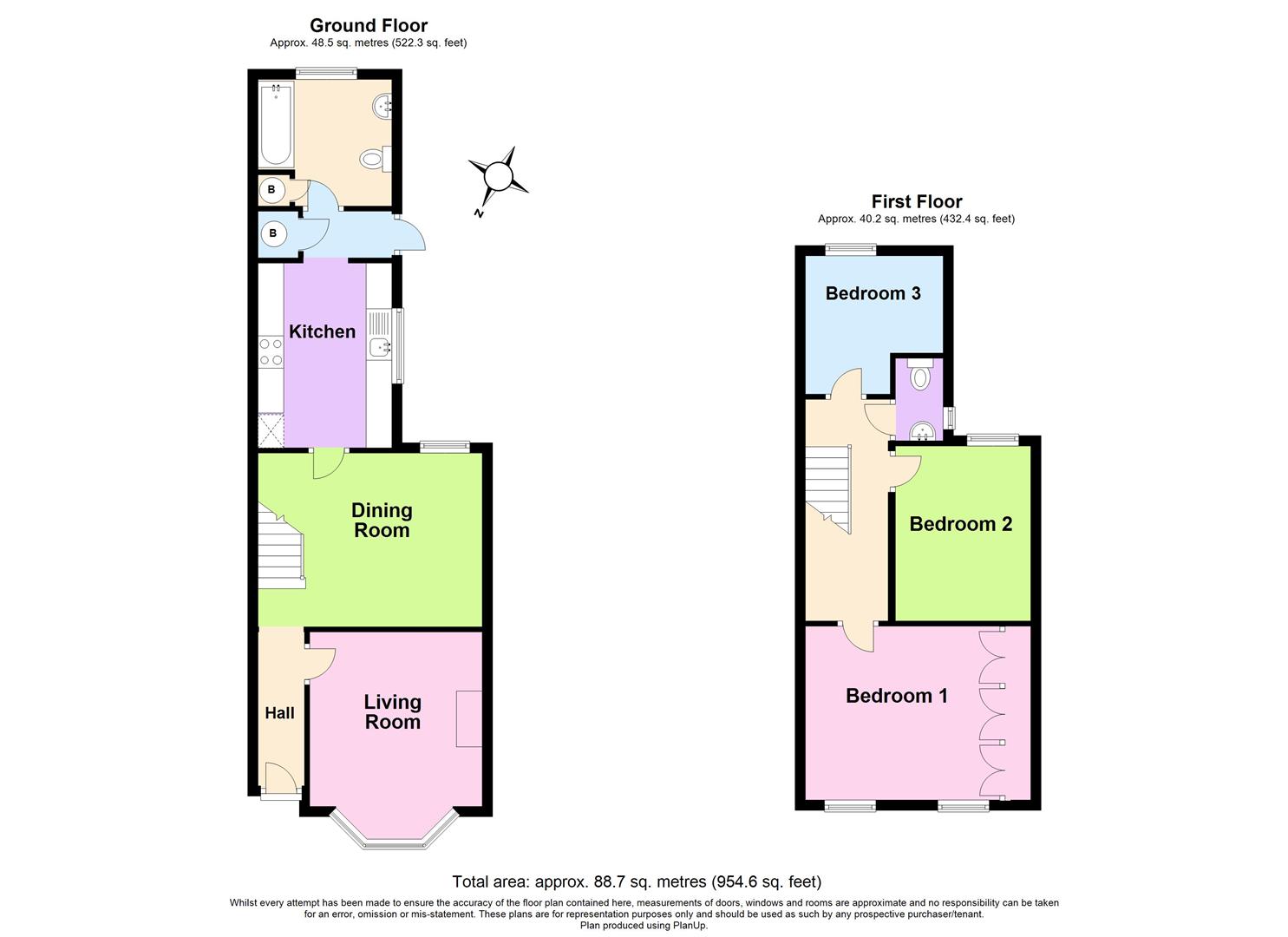3 Bedrooms for sale in Southlands Road, Bromley BR2 | £ 480,000
Overview
| Price: | £ 480,000 |
|---|---|
| Contract type: | For Sale |
| Type: | |
| County: | London |
| Town: | Bromley |
| Postcode: | BR2 |
| Address: | Southlands Road, Bromley BR2 |
| Bathrooms: | 1 |
| Bedrooms: | 3 |
Property Description
Offered for sale chain free. A beautifully presented semi detached three bedroom Victorian family home located in a highly popular residential road close to the ever popular Raglan school recently awarded top primary school in Bromley.
Internally the property comprises entrance hall, separate lounge with black Victorian feature fireplace, open plan dining room, modern fitted kitchen, and modern tiled ground floor bathroom with shower over bath.
There are three bedrooms to the first floor, two of which are double and one single with substantial fitted wardrobes to the main bedroom and a separate wc.
The property is white painted with off street parking space to the front.
There are good transport links on Bromley Common with Bickley station close by. Local school includes Raglan Primary School, The Ravensbourne School, Ravenswood & Bullers Wood.
Entrance Hall
Covered porchway, grey painted solid wood door, white decorative ceiling cornice, grey painted walls, dark wood effect laminate floor, radiator, overhead meter/fuse store, open to stairs and dining room.
Lounge (3.96m (max into bay) x 3.25m (max into recesses) ()
Dark wood effect laminate floor, cream painted walls, black Victorian feature fireplace with white painted surround and cream and brown chequered tiled hearth, two recesses either side of fireplace with shelving to one and shelving with a cupboard under to the other. UPVC double glazed bay window to front with chrome locking handles and wood surround, ceiling light, coving, radiator under bay windows.
Dining Room (3.35m x 3.58m (11'0 x 11'09))
Dark wood effect laminate flooring, light grey painted walls, white wood panelled to under-stairs with storage cupboard, UPVC double glazed window to side with chrome lockable handles and wood surround, coving, light fitting, radiators under window.
Kitchen (3.51m x 2.59m (11'6 x 8'06))
White panelled door with glass windows to top, beige slate tile effect laminate floor, wood effect kitchen suite with floor and wall cabinets and tall floor standing cabinet housing double oven, brown and black marble effect worktops, cream mosaic splash-back tiles, space for fridge, freezer and dishwasher, 1.5 inch bowl stainless steel sink and drainer unit, Siemens electric double oven and Siemens gas hob, white and wallpapered walls, UPVC double glazed double window to side with chrome lockable handles, white panelled door leading to rear lobby and bathroom, UPVC double glazed door to rear garden, cupboard housing boiler and space for tumble dryer with shelf above
Ground Floor Bathroom (2.18m x 2.44m (7'02 x 8'0))
Beige floor tiles, white square tiles to full height around panelled bath with half painted walls and half tiled walls to remaining walls. White ceramic bath with chrome mixer tap and shower over bath, white ceramic circular sink with mono block chrome tap on chrome stand with cupboard under, white ceramic wc. UPVC double glazed obscure window to rear, curved chrome heated towel rail, two built in cupboards behind bath.
Upstairs Hall And Landing
Beige carpet, grey emulsion painted walls, open stair case with white painted balustrades, loft hatch.
Master Bedroom (3.33m x 3.63m (to wardrobe) (10'11 x 11'11 (to war)
White painted panelled door, beige carpets, light pastel green emulsion painted walls, white built in wardrobes to one wall, coving, ceiling light, two Victorian style radiators, two UPVC double glazed window with chrome lockable handles and wood surround.
Bedroom Two (2.67m x 3.38m (8'09 x 11'01))
Cream carpet, white painted walls, white panelled wood door, UPVC double glazed window to side with lockable chrome handles and wood surround, ceiling light, coving.
Bedroom Three (2.59m (max) x 2.64m (max) (8'06 (max) x 8'08 (max))
L shaped room with sloping ceilings, white and lilac emulsion painted walls, cream carpet, UPVC double glazed window to rear with lockable chrome handles and wood surround, radiator, ceiling light.
Separate Wc
Blue & white Victorian tile effect lino, white emulsion painted walls with sloping ceiling, white ceramic wc, white ceramic sink with open spout waterfall mono basin mixer tap, white brick style splashback tiles, UPVC double glazed obscure window with chrome lockable handles.
Outside
Main garden to rear (19'07 x 16'05) with side area (22'10 x 7'0). Laid to lawn with shrubs, fenced boundaries, paved side area with side access gate and outside water tap.
Property Location
Similar Properties
For Sale Bromley For Sale BR2 Bromley new homes for sale BR2 new homes for sale Flats for sale Bromley Flats To Rent Bromley Flats for sale BR2 Flats to Rent BR2 Bromley estate agents BR2 estate agents



.png)










