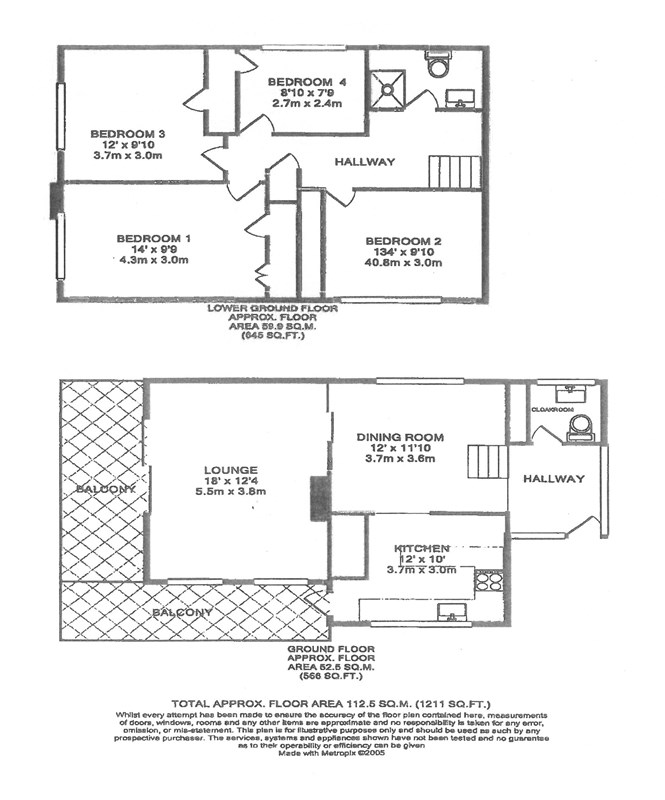4 Bedrooms for sale in Spring Hill, Worle, Weston-Super-Mare BS22 | £ 500,000
Overview
| Price: | £ 500,000 |
|---|---|
| Contract type: | For Sale |
| Type: | |
| County: | North Somerset |
| Town: | Weston-super-Mare |
| Postcode: | BS22 |
| Address: | Spring Hill, Worle, Weston-Super-Mare BS22 |
| Bathrooms: | 0 |
| Bedrooms: | 4 |
Property Description
* 4 Bedroom Detached with Building Plot & Outline Planning for a 4 Bedroom Detached Property * Elevated position * Delightful panoramic southerly views towards the Mendip Hills * Swimming pool * Balcony * Cellar storage *
UPVC double glazed entrance door and side panels into:
Entrance Hallway:
Pergo laminate flooring, telephone point, open tread staircase rising to upper level.
Downstairs Cloakroom:
Low level WC, pedestal wash hand basin, Pergo laminate flooring, UPVC double glazed window, two cupboards with louvred doors, electric shaver point.
From the Hallway, open tread staircase rising to upper level.
Dining Room:
3.66m x 3.61m (12' x 11' 10") Overall measurement. UPVC double glazed window, coved ceiling, wrought iron balustrade to the staircase.
Lounge:
5.49m x 3.76m (18' x 12' 4") Coved ceiling, feature marble fireplace with gas coal-effect fire, TV point, two high level windows, double glazed patio doors leading to Balcony: Southerly aspect with superb views.
Kitchen:
3.66m x 3.05m (12' x 10') Range of Burbridge white painted wall and base units incorporating display cabinets, blue pearl granite work surfaces incorporating drainer and breakfast bar, inset stainless steel sink unit with mixer tap over, integrated fridge, freezer and dishwasher, work top lighting, built-in electric double oven with ceramic hob and cooker hood over, inset ceiling spotlights, Amtico marble effect floor tiling, airing cupboard, insulated copper cylinder, gas water heater for domestic hot water, UPVC double glazed door to balcony.
From the Hallway, stairs down to:
Lower Ground Floor:
Cupboard housing Lenox gas fired warm air heating unit.
Bedroom 1:
4.27m x 2.97m (14' x 9' 8") plus range of fitted wardrobes. UPVC double glazed window with southerly aspect and view over swimming pool, heating vent.
Bedroom 2:
4.06m x 3.00m (13' 3" x 9' 10") including fitted cupboards and dressing table unit, UPVC double glazed window, heating vent.
Bedroom 3:
3.66m x 3.00m (12' x 9' 10") Built-in cupboard. UPVC double glazed window with Southerly aspect overlooking swimming pool, heating vent.
Bedroom 4:
2.69m x 2.36m (8' 9" x 7' 8") plus built-in wardrobe, UPVC double glazed window with Westerly aspect, heating vent.
Shower Room:
Double shower cubicle with mains shower, low level WC, pedestal wash hand basin, fully tiled walls, electric shaver point, UPVC double glazed window, Amtico flooring, ladder-style radiator.
Outside:
Wrought iron entrance gates, block paved driveway with turning bay providing parking, leading to Garage: 5.26m x 2.62m (17' 3" x 8' 7") with up-and-over door, light, side window and personal door, plumbing for washing machine. To the side there is a Carport: 5.31m x 2.39m (17' 5" x 7' 10") approximately. To the North of the property, paved area of garden with flower and shrub border, outside water tap. To the west side of the garden, area laid to further block paving with border, access to Garden Store Room: 4.14m x 1.98m maximum ( 13' 6" x 6' 5" max.) with light. Access to Cellar 1: 5.18m x 2.13m (17' x 7'), (2.59m (8' 5") ceiling height), with light. Cellar 2: 5.18m x 2.67m (17' x 8' 9"), (2.59m (8' 5") ceiling height) with light. To the south of the property there is a Swimming Pool area surrounded by screen walling. The pool is approximately 9.75m x 4.88m (32' x 16'), depth approximately 2.59m (8' 5"), pool slide and diving board. Boiler room housing gas fired boiler, circulating pump and filter, separate WC.
Building Plot:
Outline Planning Permission has been passed for a 4 Bedroom Split Level property, plans available on request.
Directional Note:
From the office turn left into the High Street, past the shops, take the turning on your right hand side after the pedestrian crossing into Spring Hill where the property can be found half way up on the left hand side.
Consumer Protection from Unfair Trading Regulations 2008.
The Agent has not tested any apparatus, equipment, fixtures and fittings or services and so cannot verify that they are in working order or fit for the purpose. A Buyer is advised to obtain verification from their Solicitor or Surveyor. References to the Tenure of a Property are based on information supplied by the Seller. The Agent has not had sight of the title documents. A Buyer is advised to obtain verification from their Solicitor. Items shown in photographs are not included unless specifically mentioned within the sales particulars. They may however be available by separate negotiation. Buyers must check the availability of any property and make an appointment to view before embarking on any journey to see a property.
Property Location
Similar Properties
For Sale Weston-super-Mare For Sale BS22 Weston-super-Mare new homes for sale BS22 new homes for sale Flats for sale Weston-super-Mare Flats To Rent Weston-super-Mare Flats for sale BS22 Flats to Rent BS22 Weston-super-Mare estate agents BS22 estate agents



.jpeg)











