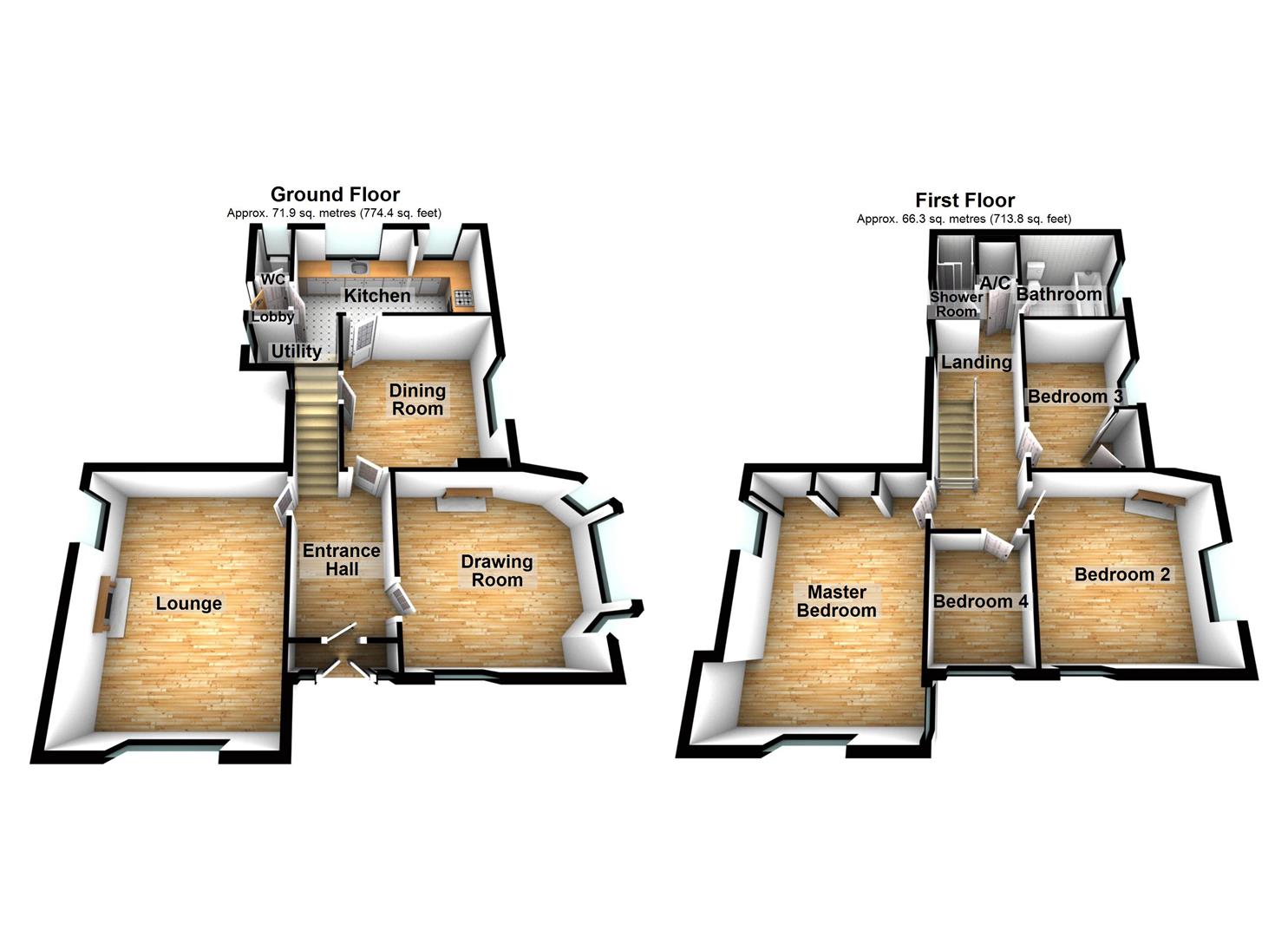4 Bedrooms for sale in Spring Lane, Shepshed, Loughborough LE12 | £ 380,000
Overview
| Price: | £ 380,000 |
|---|---|
| Contract type: | For Sale |
| Type: | |
| County: | Leicestershire |
| Town: | Loughborough |
| Postcode: | LE12 |
| Address: | Spring Lane, Shepshed, Loughborough LE12 |
| Bathrooms: | 1 |
| Bedrooms: | 4 |
Property Description
1 Spring Lane is a lovely home, identified by it's distinctive chimney design. Once inside you will find many appealing features including parquet flooring, picture rails and high ceilings. The rear garden also offers a lovely space with a well indicating how Spring Lane may have gotten it's name, Viewing is highly recommended to appreciate this unique family home.
Entrance
The house is entered via double opening doors into the storm porch from the side aspect of the home
Hallway
The oak parquet flooring covers the hallway which in turn leads to the kitchen, dining room, lounge and drawing room, with panelled balustrade stairs leading to the first floor accommodation. The main door to the home is predominantly wood with stained glass window insets and complementing side glass windows. The high ceilings add to the character of the home and the walls are adorned with picture rails.
Lounge (3.91m x 4.93m (12'10 x 16'2))
Dual aspect Georgian pane style double glazed windows offer views to the side and rear aspect. Continuing the style of the home with the high ceilings and picture rail this lovely room offers a multi - fuel stove within a stone setting that also has a space created as a TV stand
Drawing Room (3.63m x 3.73m (11'11 x 12'3))
As before the room offers high ceilings and picture rail. The drawing room offers a bay window to the front elevation and inset fire place. An additional window to the side keeps a lovely airy feel to the room
Dining Room (3.33m x 3.66m (10'11 x 12'0))
The dining room is an area convenient located next to the kitchen and has a window to the front elevation, high ceilings and picture rail. The room also boasts a generous store cupboard with opaque window.
Kitchen (4.34m x 2.41m (14'3 x 7'11))
The kitchen is an array of wall and base units, finished in light oak doors with grab handles and complementing roll top worksurface, A decorative tri-colour brick tile effect is applied to the splashback areas. Appliances included are built in oven and hob with extractor over and additional space and plumbing for a washing machine. Two windows overlook the side aspect. A door leads to the rear lobby area with an offset utility, downstairs WC and courtesy door to the rear garden.
Utility Room (1.93m x 1.22m (6'4 x 4'0))
Matching the kitchen units the utility room offer both wall and base units with roll top worksurface over.
Downstairs Wc
A high level flush WC with wall mounted hand basin.
Landing
The staircase leading to the first floor offers an inset window and patina handrail accessing the generous landing space that continues both the high ceiling and picture rails that are evident throughout most of the ground floor accommodation. There is a further inset window to the landing and access to each of the four bedrooms, family bathroom, separate shower and store cupboard
Bedroom One (3.63m x 4.93m (11'11 x 16'2))
Dual aspect windows make the master bedroom a lovely light room. The room also benefits from a range of wardrobes and decorative brick fire place.
Bedroom Two (3.61m x 3.61m (11'10 x 11'10))
Bedroom Two offers a corner positioned exposed brick fireplace. The room also benefits from dual aspect windows.
Bedroom Three (2.31m x 3.66m (7'7 x 12'0))
Bedroom Three has a window to the side elevation.
Bedroom Four (1.96m x 2.44m (6'5 x 8'0))
Views to the front aspect.
Family Bathroom (2.29m x 2.41m (7'6 x 7'11))
The bathroom has a side panelled bath, low level WC and pedestal wash hand basin with a separate shower located opposite and set within its own space.
Shower Room
Opposite the bathroom the shower room offers an opaque window and walk in shower cubicle with tiling to splash prone areas.
Outside
Externally there is a generous drive leading to the detached garage. A lawn area to the front surrounding a pretty rose garden is separated from the pavement by a well established hedge with access gate. To the rear the garden is sectioned to include a patio area, vegetable patch to the side upon which is a greenhouse, an area laid mainly to lawn including a wildlife pond and separate secluded seating area, cleverly designed to create an area of shade. The front of the home can be accessed from the garden via a decorative wrought iron gate.
Property Location
Similar Properties
For Sale Loughborough For Sale LE12 Loughborough new homes for sale LE12 new homes for sale Flats for sale Loughborough Flats To Rent Loughborough Flats for sale LE12 Flats to Rent LE12 Loughborough estate agents LE12 estate agents



.png)









