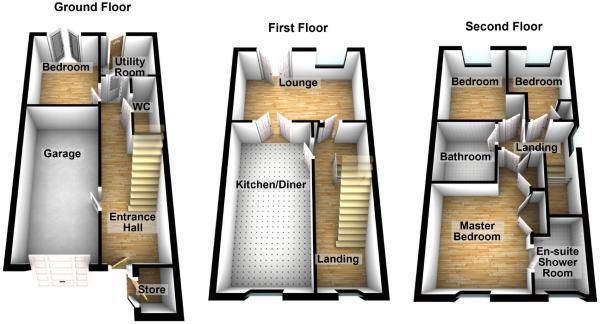4 Bedrooms for sale in Spruce Drive, Northowram, Halifax HX3 | £ 239,950
Overview
| Price: | £ 239,950 |
|---|---|
| Contract type: | For Sale |
| Type: | |
| County: | West Yorkshire |
| Town: | Halifax |
| Postcode: | HX3 |
| Address: | Spruce Drive, Northowram, Halifax HX3 |
| Bathrooms: | 3 |
| Bedrooms: | 4 |
Property Description
Ludbrooks are delighted to offer the market this beautifully presented Four bedroom end property which offers deceptively spacious accommodation for a growing family with no onward chain. The property has everything needed for modern family life and briefly comprises; an entrance hallway with access to the integral garage, downstairs bathroom and utility room, a kitchen diner, a living room, four bedrooms, an en-suite to the master and a house bathroom. The fourth bedroom, located on the ground floor, offers flexible living accommodation or the opportunity for a further reception room. With a good sized and enclosed garden to the rear, accessed from patio doors in the fourth bedroom and over-looked from the Juliet balcony in the living room. The property is located within walking distance of Northowram Primary School and great village amenities Internal viewings are highly recommended to appreciate all that this well-presented property has to offer.
Entrance Hall (6.442 - 1.901 (21'1" - 6'2"))
Accessed via a ?Wooden door with large under stairs storage cupboards.
Cloaks / Shower Room (8.68 - 3.041 (28'5" - 9'11"))
The shower room has a three piece suite, comprising; a WC, a hand basin and a shower cubicle.
Lounge (4.163 - 4.673 (13'7" - 15'3"))
A large living room with a Juliet balcony to the rear, overlooking the enclosed garden. With double doors to the kitchen dining, providing an open plan feel.
Utility (2.25 - 1.908 (7'4" - 6'3"))
A convenient space providing the space and plumbing for free-standing appliances. With an inset stainless steel sink and drainer.
Kitchen Diner
A good sized kitchen dining, with a window to the front and double doors to the living room. With a range on modern wall and base units, gas hob electric oven and extractor. Integrated appliances include dishwasher and fridge freezer.
Bathroom (1.715 - 1.920 (5'7" - 6'3"))
A spacious house bathroom with a three piece suite, comprising; a bath, a hand basin and a WC.
Bedroom One (3.873 - 2.902 (12'8" - 9'6"))
A large double bedroom with a window to the front elevation ?And large fitted wardrobes.
Ensuite
An en-suite to the master bedroom with a three piece suite, comprising; a WC, a hand basin and a shower cubicle.
Bedroom Two (2.560 - 3.520 (8'4" - 11'6"))
A second double bedroom with a window to the rear elevation.
Bedroom Three (3.238 - 1.925 (10'7" - 6'3"))
A single bedroom ?With window to the rear elevation.
Bedroom Four (2.706 - 3.398 (8'10" - 11'1"))
A fourth bedroom situated on the ground floor with patio doors to the rear garden. This room could be used as a second reception room.
External
The rear south facing garden can be accessed from down the side of the property. The rear of the property there is a good sized, enclosed garden. There is a patio, which can be accessed from the utility or the fourth bedroom. To the front of the property there is a double driveway and access to the single integral garage with up and over door.
Property Location
Similar Properties
For Sale Halifax For Sale HX3 Halifax new homes for sale HX3 new homes for sale Flats for sale Halifax Flats To Rent Halifax Flats for sale HX3 Flats to Rent HX3 Halifax estate agents HX3 estate agents



.png)










