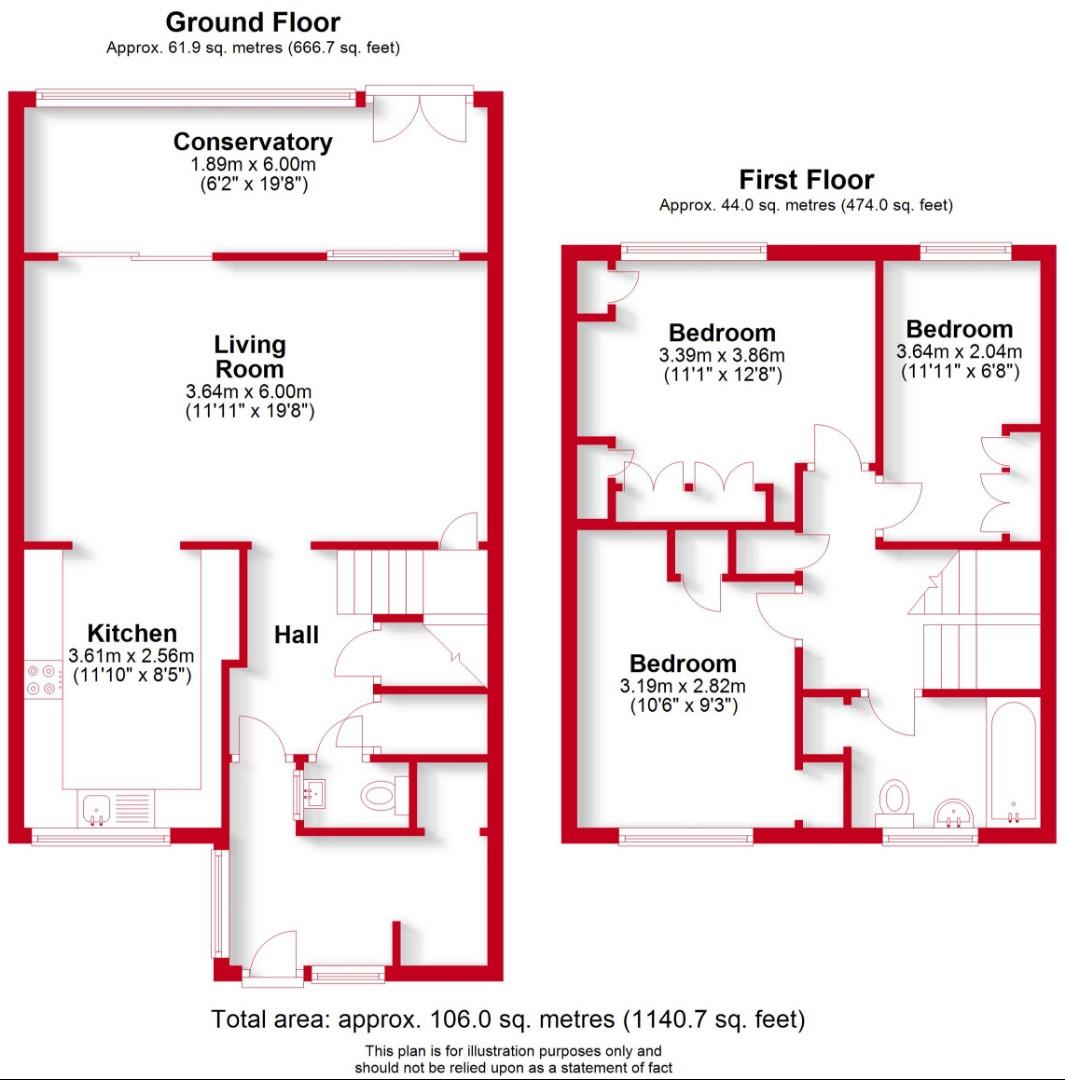3 Bedrooms for sale in St. Chads Road, Bishops Tachbrook, Leamington Spa CV33 | £ 115,000
Overview
| Price: | £ 115,000 |
|---|---|
| Contract type: | For Sale |
| Type: | |
| County: | Warwickshire |
| Town: | Leamington Spa |
| Postcode: | CV33 |
| Address: | St. Chads Road, Bishops Tachbrook, Leamington Spa CV33 |
| Bathrooms: | 1 |
| Bedrooms: | 3 |
Property Description
Belvoir Leamington Spa are presenting this 50% shared ownership three-bedroom mid-terrace house, situated in the popular village of Bishop’s Tachbrook; located only 10 minutes away from the hustle and bustle of Royal Leamington Spa’s lively town centre. The surrounding area offers a vast array of countryside walks along with brilliant local pubs and local amenities, all only being a stone’s throw away. This is a superb family home or an equally brilliant first time buy with the great opportunity of being able to own the full 100% equity of the property.
***shared ownership***
Front Porch: This porch extension has created extra storage space and leads to the front door which opens into the;
Entrance Hallway: This is a spacious entrance to the property and has stairs leading to the first floor as well as offering two large storage cupboards, and doors to;
Guest W.C: Fitted with a contemporary white suite that includes a low-level w.C and vanity wash basin.
Living/Dining Area (3.64m x 6.00m): Not only is this a generous living area it also benefits from a pleasant light and airy feel. Boasting a feature fireplace, further under stair storage and large windows the space also offers ample space for a dining set. An archway leads into:
Kitchen (3.61m x 2.56m): In keeping with the property, the kitchen is also a surprisingly well-proportioned space and is fitted with a range of floor and wall units, finished with an conglomerate work surface and integrated appliances. There is further plumbing for a washing machine and dishwasher.
Conservatory (1.89m x 6.00m): Leading from the reception room, this space has windows overlooking the rear garden and offers an ideal extra living space.
Rear Garden: Laid to paving, the garden is split over two levels and benefits from boarders that are ready for planting.
First floor landing: There are doors to:
Bedroom 1 (3.39m X 3.86m): A double bedroom positioned to the rear of the property, it benefits from built in storage and views over the garden.
Bedroom 2 (3.19m x 2.82m): A second double bedroom which also benefits from a range of built in storage cupboards.
Bedroom 3 (3.64m x 2.04m): A smaller double bedroom with built in wardrobes.
Family Bathroom: Fitted with a three piece white suite that includes low level w.C., pedestal wash basin and bath with electric shower over.
Financial Services - For mortgage advice, please contact this office on , and we will arrange for our Mortgage Advice Bureau representative to contact you to provide you with up to the minute mortgage information.
Fixtures And Fittings - Only those mentioned within these particulars are included in the sale.
Information - Mains water, gas and electricity are believed to be connected to the property. We believe the property to be leasehold. The agent has not checked the legal status to verify the freehold status of the property. The purchaser is advised to obtain verification from their legal advisers. Fixtures & Fittings Only those mentioned within these particulars are included in the sale price. Viewing Strictly by appointment through the Agents. All electrical appliances mentioned within these sales particulars have not been tested. All measurements believed to be accurate to within three inches. Photographs are reproduced for general information only and it must not be inferred that any item is included for sale with the property. All photographs are taken with a wide angled lens.
Tenure – The property is freehold.
Shared Ownership: The property is offered on a 50% shared ownership with Orbit Housing Association. There is opportunity to increase the ownership share to 75% or 100% after three months of ownership. Costs may be associated. At 50% ownership there is a £230.00 rental per calendar month payable to Orbit H.A which also includes insurance.
Viewings - Strictly by appointment through the Agents on .
Property Location
Similar Properties
For Sale Leamington Spa For Sale CV33 Leamington Spa new homes for sale CV33 new homes for sale Flats for sale Leamington Spa Flats To Rent Leamington Spa Flats for sale CV33 Flats to Rent CV33 Leamington Spa estate agents CV33 estate agents



.png)