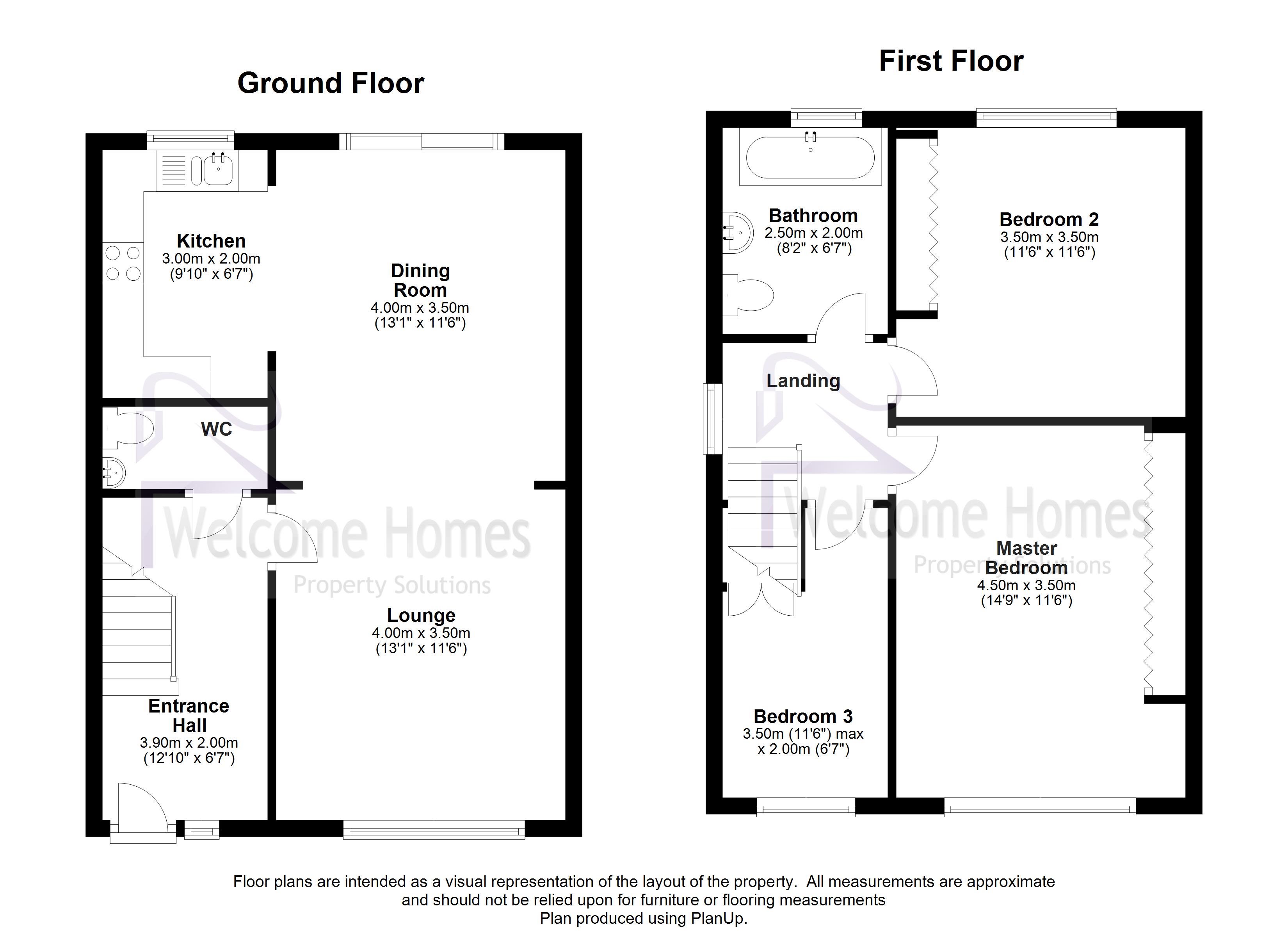3 Bedrooms for sale in St Davids Drive, Scawsby, Doncaster DN5 | £ 140,000
Overview
| Price: | £ 140,000 |
|---|---|
| Contract type: | For Sale |
| Type: | |
| County: | South Yorkshire |
| Town: | Doncaster |
| Postcode: | DN5 |
| Address: | St Davids Drive, Scawsby, Doncaster DN5 |
| Bathrooms: | 0 |
| Bedrooms: | 3 |
Property Description
This fabulous 3 bed semi-detached property in Scawsby offers contemporary family living space and everything that a buyer could want. As you enter the property from the driveway you are greeted by a lovely, light and spacious entrance hall. The current owners have made excellent use of the under stairs space by converting it cleverly to a downstairs toilet and cloakroom. You are immediately drawn to the amazing wood burning stove as a lovely feature when you enter the open plan lounge diner which has been fitted with double patio doors leading into the rear garden. The kitchen has been replaced in recent years and now has contemporary and stylish units with integrated oven and hob. The current owners have also fitted a great LED panel light in the kitchen which allows powerful light and emanates natural lighting conditions.
Upstairs on the landing the oak doors really do set the tone for the high specification finish throughout the first floor. The family bathroom is fully tiled and has a combination sink and toilet unit and benefits from a bath with shower. Both the master and second bedrooms have been tastefully decorated and both bedrooms also have great built-in wardrobes. The bedrooms also benefit from high quality engineered wood flooring.
The property has undergone a complete re-wire and spot lighting fitted to the to the ground floor as well as the installation of new UPVC windows and door.
Externally the property has a separate garage and a good sized rear garden that backs onto a playing field, ensuring that you are not overlooked
Book a viewing today by contacting the Welcome Homes Sales Team on Lounge Diner - 4.00m ( 13'2'') x 8.00m ( 26'3'')
Kitchen - 2.00m ( 6'7'') x 3.00m ( 9'11'')
Entrance Hall - 2.00m ( 6'7'') x 4.00m ( 13'2'')
Master Bedroom - 4.00m ( 13'2'') x 5.00m ( 16'5'')
Family Bathroom - 2.00m ( 6'7'') x 3.00m ( 9'11'')
Second Bedroom - 4.00m ( 13'2'') x 4.00m ( 13'2'')
Third Bedroom - 2.00m ( 6'7'') x 3.00m ( 9'11'')
Landing - 2.00m ( 6'7'') x 2.00m ( 6'7'')
Property Location
Similar Properties
For Sale Doncaster For Sale DN5 Doncaster new homes for sale DN5 new homes for sale Flats for sale Doncaster Flats To Rent Doncaster Flats for sale DN5 Flats to Rent DN5 Doncaster estate agents DN5 estate agents



.png)










