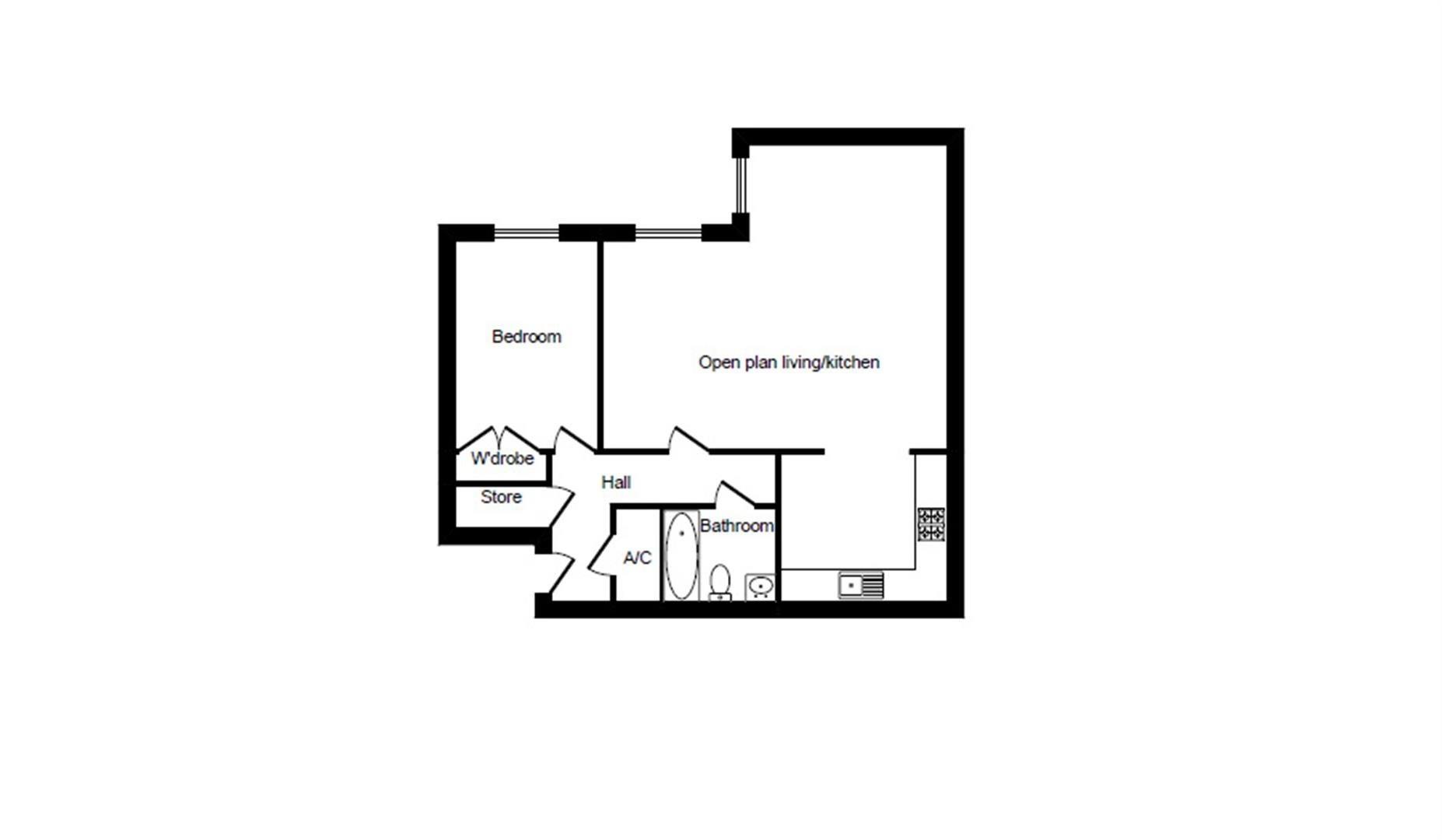1 Bedrooms for sale in St. Nicholas Street, Hereford HR4 | £ 125,000
Overview
| Price: | £ 125,000 |
|---|---|
| Contract type: | For Sale |
| Type: | |
| County: | Herefordshire |
| Town: | Hereford |
| Postcode: | HR4 |
| Address: | St. Nicholas Street, Hereford HR4 |
| Bathrooms: | 0 |
| Bedrooms: | 1 |
Property Description
Just on the edge of the city centre within easy walking distance of all amenities, a purpose built first floor one bedroom retirement apartment.
Directions
From central Hereford proceed along Broad Street, follow through into King Street and upon entering St Nicholas Street, access to the property is gained through an archway on the left hand side.
Situation and description
Managed by Kemble Housing, Deens Court is a purpose built 20 apartment retirement block, built in 1990 and situated on the edge of the city centre adjacent to the city ring road, therefore easily accessible. There are non resident management staff and a Careline emergency service. The property is close to a wide range of services and amenities with bus stop, adjacent Doctors surgery, dispensing chemist, shops etc all a level walk. Beautiful riverside walks are also close by, approx. A 5/10 minute walk along with the city centre, Courtyard Theatre, Cathedral and recently completed Old Market shopping and leisure complex with shops, restaurants and a multi screen cinema.
New residents are age restricted 55+. There is also use of a communal residents lounge, drying and kitchen facilities, communal carparking/visitor parking and garden area. Gated access to the building and car park are via a covered walkway/driveway from St Nicholas Street.
The property itself comprises a purpose built first floor flat with stairs and lift access, electric heating system, double glazed windows, panelled doors, and emergency call system. In more detail the accommodation comprises:
On the ground floor
Communal Entrance Hall
With shared entrance vestibule, hall and with stairway and lift to
first floor
Landing with door to apartment No 6:, fully self contained and comprising
reception hall
With coved ceiling, telephone point, alarm pull cord, smoke alarm and with panel style doors to the kitchen area, living room, bedroom, bathroom and airing cupboard with hot water cylinder and a deep recessed store cupboard (5'5" x 3'0") with fitted shelves and power point.
Large L-shaped sitting room/dining room
With coved ceiling, two convector and one radiant bar heater, two sets of double glazed, sash style windows with views towards St Nicholas’s Church, wooden fire surround with marble inset and hearth, television point. Open plan to
kitchen
Fitted with a range of wall and base units incorporating 1.5 bowl stainless steel sink unit with mixer tap over, work surface space with tiled surrounds, display shelving Built-in double electric oven, four ring hob with hood over, low level heater. Space for fridge and recess with plumbed washing machine and dishwasher. Convector heater
bedroom
With double glazed window and views towards St Nicholas’s Church, slimline panel convector heater, coved ceiling, recessed double and single wardrobe cupboard with hanging rail and storage shelf over. Television point and alarm pull cord
bathroom
Recently installed with white suite comprising bath with mixer tap and Aqualisa shower over, vanity wash basin with cabinets below and low level wc.
Communal facilities
There is also a communal residents lounge, tumble dryer and kitchen facility.
Outside
Within the development there are communal car parking facilities and garden areas with well stocked shrub borders.
Agent's note
Deens Court is intended to be used by people of retirement age and the individual properties are designed for their convenience and occupation. It is limited to those who meet the requirement of 55 years of age (except in the case of two joint occupiers where only one need meet the age requirement).
Maintenance charges
The agents are informed the current quarterly service charge is approximately £360 (verbal enquiry of Kemble Housing) which is levied in respect of costs incurred in funding the Scheme Manager, buildings insurance, maintenance of the structure and common areas, heating, lighting and cleaning of common areas, lift maintenance, the alarm call system, water rates and funding for future expenditure. We would advise the prospective purchaser to confirm the service charge.
Tenure
The property is leasehold with the remainder of a 99 year lease which is believed to have commenced around 1990.
Services
It is understood that mains electricity, water and drainage services are connected to the property. Confirmation in respect of mains service supplies should be obtained by the prospective purchaser. None of the electrical goods or other fittings has been tested and they are sold without warranty or undertaking that they are installed to current standards.
Agents note two
All items of furniture, washing machine, fridge freezer etc may be available by way of separate negotiation if required.
Property Location
Similar Properties
For Sale Hereford For Sale HR4 Hereford new homes for sale HR4 new homes for sale Flats for sale Hereford Flats To Rent Hereford Flats for sale HR4 Flats to Rent HR4 Hereford estate agents HR4 estate agents



.png)
